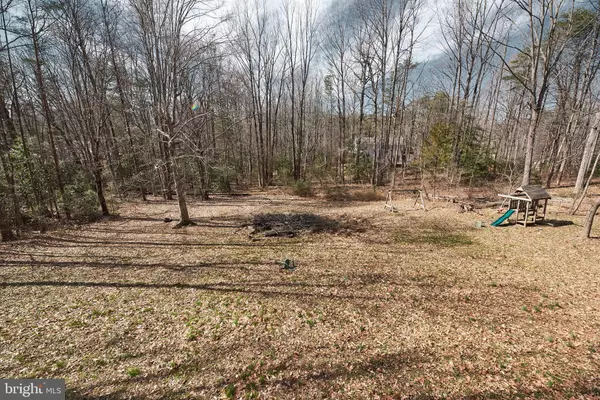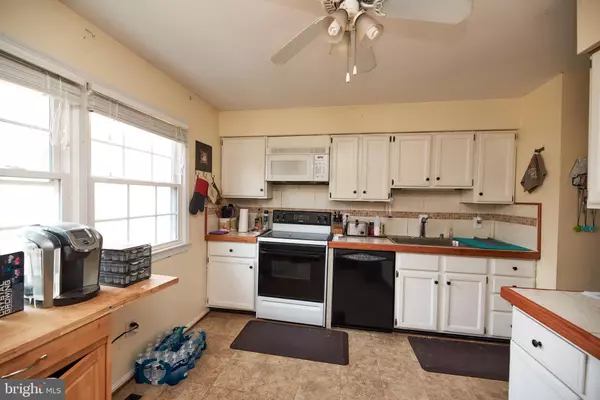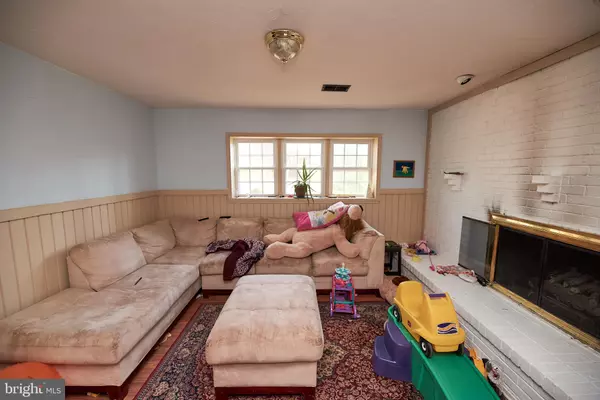$295,000
$299,500
1.5%For more information regarding the value of a property, please contact us for a free consultation.
4 Beds
3 Baths
2,190 SqFt
SOLD DATE : 04/30/2019
Key Details
Sold Price $295,000
Property Type Single Family Home
Sub Type Detached
Listing Status Sold
Purchase Type For Sale
Square Footage 2,190 sqft
Price per Sqft $134
Subdivision Rose Hill Farms
MLS Listing ID VAST201260
Sold Date 04/30/19
Style Other
Bedrooms 4
Full Baths 3
HOA Y/N N
Abv Grd Liv Area 1,190
Originating Board BRIGHT
Year Built 1979
Annual Tax Amount $2,698
Tax Year 2018
Lot Size 1.000 Acres
Acres 1.0
Property Description
Opportunity awaits! Come see your new home with 4 bedrooms and 3 full baths on an acre lot in North Stafford. The sellers have made wonderful improvements to include new energy efficient windows, HVAC, water heater, and gorgeous wood floors throughout both levels! This home has the best of both worlds, situated on an acre lot that backs to trees for your perfectly private setting and away from the hustle and bustle, but close to shopping, schools, and commuter lots for easy living. Fabulous open living area with separate dining room, and spacious kitchen. Lower level offers a wood burning fireplace, massive family room, separate laundry room, full bathroom, and very large bedroom. You do not want to miss this opportunity to be in North Stafford with no HOA under $300k!
Location
State VA
County Stafford
Zoning A2
Rooms
Basement Daylight, Full
Main Level Bedrooms 3
Interior
Interior Features Ceiling Fan(s), Central Vacuum, Entry Level Bedroom, Formal/Separate Dining Room, Kitchen - Table Space, Primary Bath(s), Wood Floors
Hot Water Electric
Heating Heat Pump(s)
Cooling Central A/C
Flooring Wood, Vinyl, Tile/Brick, Carpet
Fireplaces Number 1
Equipment Built-In Microwave, Dishwasher, Dryer, Freezer, Oven/Range - Electric, Refrigerator, Washer
Fireplace Y
Window Features Double Pane,Energy Efficient
Appliance Built-In Microwave, Dishwasher, Dryer, Freezer, Oven/Range - Electric, Refrigerator, Washer
Heat Source Electric
Laundry Lower Floor
Exterior
Exterior Feature Deck(s)
Garage Garage - Front Entry
Garage Spaces 1.0
Utilities Available Fiber Optics Available
Waterfront N
Water Access N
Roof Type Asphalt
Accessibility Other
Porch Deck(s)
Attached Garage 1
Total Parking Spaces 1
Garage Y
Building
Story 2
Sewer Septic Exists
Water Well
Architectural Style Other
Level or Stories 2
Additional Building Above Grade, Below Grade
New Construction N
Schools
Elementary Schools Margaret Brent
Middle Schools A.G. Wright
High Schools Mountain View
School District Stafford County Public Schools
Others
Senior Community No
Tax ID 18-C-5-B-55
Ownership Fee Simple
SqFt Source Assessor
Horse Property N
Special Listing Condition Standard
Read Less Info
Want to know what your home might be worth? Contact us for a FREE valuation!

Our team is ready to help you sell your home for the highest possible price ASAP

Bought with Jose Rivera • McEnearney Associates, Inc.

Find out why customers are choosing LPT Realty to meet their real estate needs






