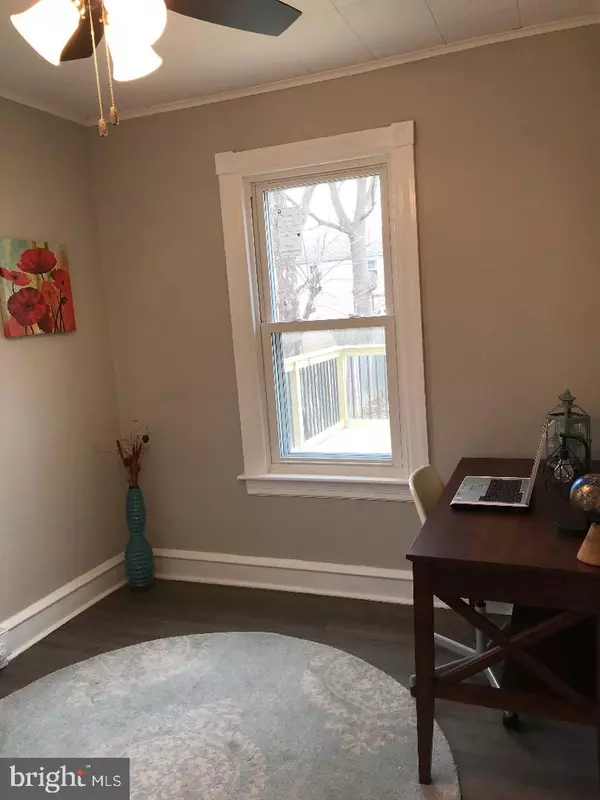$210,000
$214,900
2.3%For more information regarding the value of a property, please contact us for a free consultation.
3 Beds
2 Baths
1,230 SqFt
SOLD DATE : 04/30/2019
Key Details
Sold Price $210,000
Property Type Single Family Home
Sub Type Detached
Listing Status Sold
Purchase Type For Sale
Square Footage 1,230 sqft
Price per Sqft $170
Subdivision None Available
MLS Listing ID PADE436254
Sold Date 04/30/19
Style Cape Cod
Bedrooms 3
Full Baths 2
HOA Y/N N
Abv Grd Liv Area 1,230
Originating Board BRIGHT
Year Built 1933
Annual Tax Amount $4,936
Tax Year 2018
Lot Size 4,922 Sqft
Acres 0.11
Lot Dimensions 50x100
Property Description
Come see this adorable newly renovated cape cod in coveted Ridley School District! This home has off street driveway parking, new energy efficient windows, newer roof, brand new deck and matching shed for storage! There is a front patio to enjoy your morning coffee, and small front enclosed entry to hang your coat before entering the main open plan living and dining rooms. Open the door and you will notice fresh paint and brand new flooring that extends throughout the entire first floor. In the rear is a full bath with tile shower and new wood look vinyl flooring, and the first of 3 bedrooms, currently being staged as an office. The kitchen is brand new with 42" white shaker cabinets, subway tile backsplash, and exposed brick chimney. The kitchen opens to an eat in area with wet bar with glass door cabinetry and butcher block counters. Brand new full glass sliding doors open up to the brand new huge deck with black aluminum spindles! Off the deck steps, is a large patio, which is the third outdoor area of this home! Included in the sale of this home is a large playset, fully fenced in yard for Fido, and an adorable shed that matches the house! Back inside, head up the steps to the second floor where you will notice refinished original pine floors and two good sized bedrooms. One with the brick chimney exposed, and one with triple closets! Also on this floor is the second full bathroom with stall shower. This home has a ductless mini split system for heat and AC. Additional baseboard heaters have also been added in some rooms. Updated electric panel and newer water heater complete the basement level. Minutes to MacDade Blvd, Rte 1, Rte 476, I95, shops and restaurants. Easy access to Philadelphia, Wilmington, and King of Prussia. There are also 2 convenient train station within 1 mile of the home. Don't wait, schedule your showing today!
Location
State PA
County Delaware
Area Ridley Twp (10438)
Zoning RESID
Rooms
Other Rooms Living Room, Dining Room, Bedroom 2, Bedroom 3, Kitchen, Basement, Breakfast Room, Bedroom 1, Full Bath
Basement Full, Sump Pump, Unfinished
Main Level Bedrooms 1
Interior
Interior Features Bar, Breakfast Area, Combination Dining/Living, Curved Staircase, Dining Area, Entry Level Bedroom, Floor Plan - Open, Stall Shower, Wet/Dry Bar
Hot Water Natural Gas
Heating Baseboard - Electric, Other
Cooling Wall Unit
Flooring Hardwood, Laminated, Vinyl
Equipment Built-In Microwave, Built-In Range, Dishwasher, Washer/Dryer Hookups Only, Water Heater
Fireplace N
Window Features Screens,Storm,Energy Efficient,Replacement
Appliance Built-In Microwave, Built-In Range, Dishwasher, Washer/Dryer Hookups Only, Water Heater
Heat Source Electric
Laundry Hookup
Exterior
Exterior Feature Deck(s), Patio(s)
Fence Wood
Utilities Available Cable TV Available, Electric Available, Natural Gas Available, Sewer Available, Water Available
Water Access N
Roof Type Shingle
Street Surface Paved
Accessibility None
Porch Deck(s), Patio(s)
Garage N
Building
Lot Description Rear Yard
Story 2
Sewer Public Sewer
Water Community
Architectural Style Cape Cod
Level or Stories 2
Additional Building Above Grade, Below Grade
Structure Type Wood Walls
New Construction N
Schools
School District Ridley
Others
Senior Community No
Tax ID 38-03-02536-00
Ownership Fee Simple
SqFt Source Assessor
Acceptable Financing Cash, Conventional, FHA, VA, Seller Financing, Private, Lease Purchase
Listing Terms Cash, Conventional, FHA, VA, Seller Financing, Private, Lease Purchase
Financing Cash,Conventional,FHA,VA,Seller Financing,Private,Lease Purchase
Special Listing Condition Standard
Read Less Info
Want to know what your home might be worth? Contact us for a FREE valuation!

Our team is ready to help you sell your home for the highest possible price ASAP

Bought with Megan Kerezsi • Keller Williams Real Estate - Media

Find out why customers are choosing LPT Realty to meet their real estate needs






