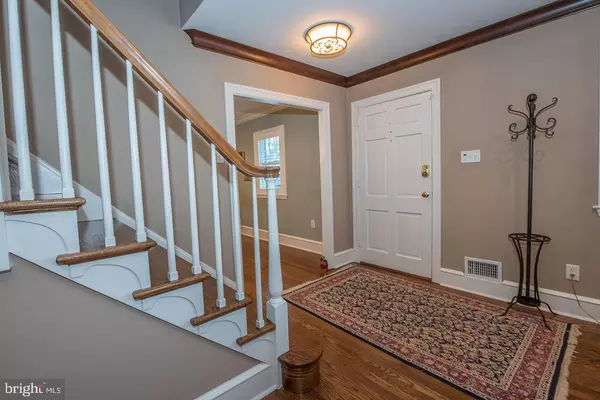$665,000
$649,000
2.5%For more information regarding the value of a property, please contact us for a free consultation.
3 Beds
3 Baths
2,589 SqFt
SOLD DATE : 04/29/2019
Key Details
Sold Price $665,000
Property Type Single Family Home
Sub Type Detached
Listing Status Sold
Purchase Type For Sale
Square Footage 2,589 sqft
Price per Sqft $256
Subdivision Coopertown
MLS Listing ID PADE438740
Sold Date 04/29/19
Style Cape Cod
Bedrooms 3
Full Baths 2
Half Baths 1
HOA Y/N N
Abv Grd Liv Area 2,147
Originating Board BRIGHT
Year Built 1956
Annual Tax Amount $10,638
Tax Year 2018
Lot Size 8,712 Sqft
Acres 0.2
Lot Dimensions 70.00 x 125.00
Property Description
Right Size Done right!Spectacular renovation, expansion in popular Coopertown.3 Bedroom Cape with first Luxurious floor Master Suite, Gourmet Kitchen, opening to a vaulted family room and a covered back porch. Fall in love with the cottage charm, spacious rooms, and well-appointed finishes of this superbly updated home. Crown Moldings and gleaming wood floors throughout. Landscaped front walkway leads to the front entrance into the elegant Living Room with gas fireplace, surrounded by custom mantle and lighted built-ins Formal dining room with custom lighting and moldings. Gourmet Kitchen with custom cabinetry, so well thought out, down to charging stations, under counter and in cabinet lighting, double wide and deep pantry with broom closet, coffee stations, and even built in pet bowls. Top of the line appliances, including Sub zero French door refrigerator, built-in convection/ microwave, Bosch dishwasher, and the centerpiece Red enamel Capital 6 Burner range with professional hood. The coordinating cherry red oversized center island offers additional roll out cabinetry. Finished with marble and leathered granite counters, and a Kohler white enamel farm sink. There is counter seating for 4, separating this area from the vaulted family room with wall of glass. A built in bar area with cabinetry for stemware and a wine refrigerator for entertaining. A sliding door leads to a covered blue stone patio, with a separate level barbecue area, and a grassy yard. Landscaped beds with sprinkler system, and oversized storage shed. On the main floor of this home is a totally new half bath and coat closet, stairs to lower level.Luxurious Owners Suite. This area is comprised of a Master Bedroom that includes a wall of closets plus a walk in closet with a dressing area and laundry. The en-suite master Bathroom will dazzle you with its heated marble floor, oversized marble seamless shower, double vanity with superb storage, medicine cabinets and separate toilet area also with cabinetry, and a linen closet. Upstairs you will find 2 additional bedrooms, one being oversized with 2 custom closets. Both rooms have their own heat and a/c systems. Hall linen closet. Newly renovated hall bath with tub and heated floor. Lower level is partially finished into a family area, with a workout room, and an unfinished area for storage and a workshop. Washer dryer hookup. 1 car attached garage Generator
Location
State PA
County Delaware
Area Haverford Twp (10422)
Zoning R10
Rooms
Other Rooms Living Room, Dining Room, Primary Bedroom, Bedroom 2, Bedroom 3, Kitchen, Family Room, Exercise Room, Bathroom 2, Bonus Room, Primary Bathroom, Half Bath
Basement Full
Main Level Bedrooms 1
Interior
Interior Features Ceiling Fan(s), Entry Level Bedroom, Family Room Off Kitchen, Formal/Separate Dining Room, Kitchen - Gourmet, Kitchen - Island, Primary Bath(s), Pantry, Recessed Lighting, Skylight(s), Sprinkler System, Stall Shower, Walk-in Closet(s), Wet/Dry Bar, Window Treatments, Wood Floors
Heating Forced Air
Cooling Central A/C
Flooring Ceramic Tile, Hardwood, Heated, Marble
Fireplaces Number 1
Fireplaces Type Gas/Propane
Equipment Built-In Microwave, Built-In Range, Commercial Range, Dishwasher, Disposal, Dryer - Electric, Dryer, Dryer - Front Loading, Extra Refrigerator/Freezer, Range Hood, Refrigerator, Six Burner Stove, Washer, Water Heater
Furnishings No
Fireplace Y
Appliance Built-In Microwave, Built-In Range, Commercial Range, Dishwasher, Disposal, Dryer - Electric, Dryer, Dryer - Front Loading, Extra Refrigerator/Freezer, Range Hood, Refrigerator, Six Burner Stove, Washer, Water Heater
Heat Source Natural Gas
Laundry Main Floor
Exterior
Exterior Feature Patio(s)
Garage Garage - Front Entry, Garage Door Opener
Garage Spaces 5.0
Fence Wood
Water Access N
Roof Type Asphalt
Accessibility None
Porch Patio(s)
Attached Garage 1
Total Parking Spaces 5
Garage Y
Building
Story 1.5
Sewer Public Sewer
Water Public
Architectural Style Cape Cod
Level or Stories 1.5
Additional Building Above Grade, Below Grade
New Construction N
Schools
Elementary Schools Coopertown
Middle Schools Haverford
High Schools Haverford Senior
School District Haverford Township
Others
Senior Community No
Tax ID 22-05-00979-00
Ownership Fee Simple
SqFt Source Assessor
Acceptable Financing Cash, Conventional
Horse Property N
Listing Terms Cash, Conventional
Financing Cash,Conventional
Special Listing Condition Standard
Read Less Info
Want to know what your home might be worth? Contact us for a FREE valuation!

Our team is ready to help you sell your home for the highest possible price ASAP

Bought with Loriann Rufo • Wagner Real Estate

Find out why customers are choosing LPT Realty to meet their real estate needs






