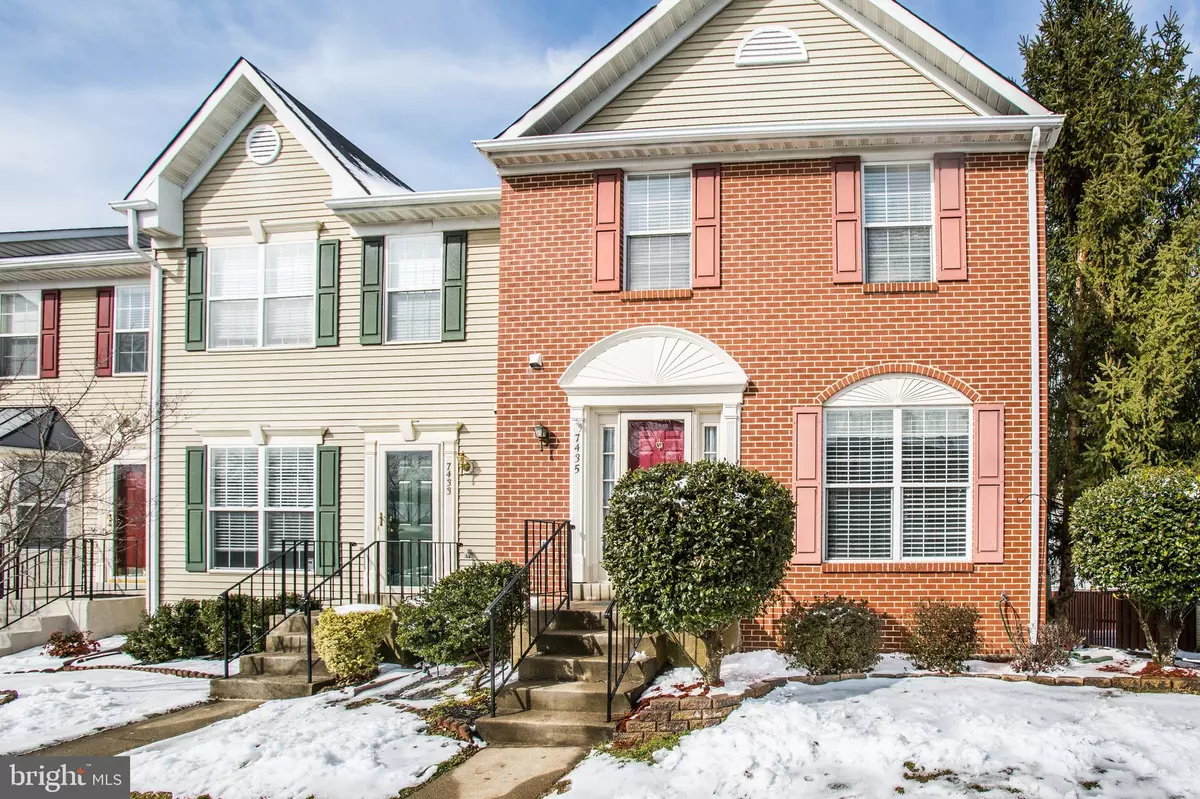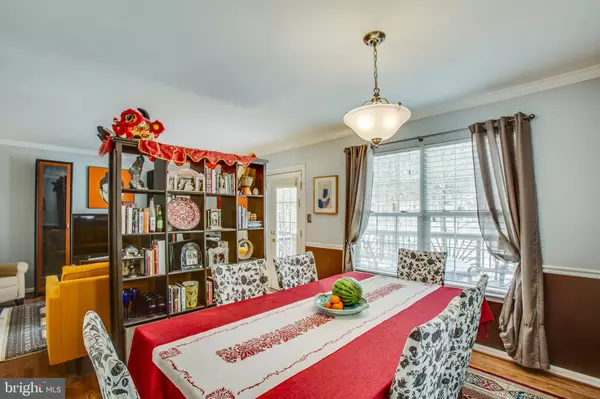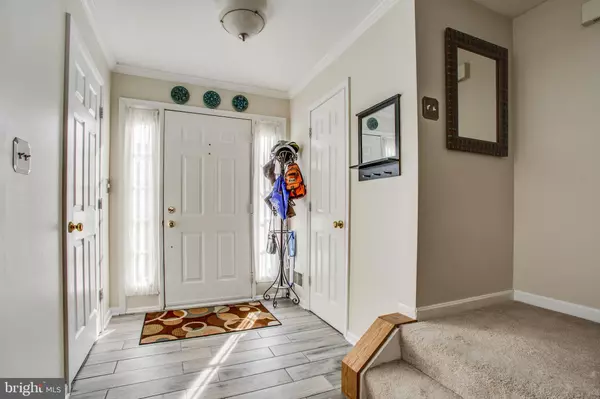$505,000
$500,000
1.0%For more information regarding the value of a property, please contact us for a free consultation.
3 Beds
4 Baths
2,020 SqFt
SOLD DATE : 03/28/2019
Key Details
Sold Price $505,000
Property Type Townhouse
Sub Type End of Row/Townhouse
Listing Status Sold
Purchase Type For Sale
Square Footage 2,020 sqft
Price per Sqft $250
Subdivision Kingstowne
MLS Listing ID VAFX993142
Sold Date 03/28/19
Style Colonial
Bedrooms 3
Full Baths 2
Half Baths 2
HOA Fees $104/mo
HOA Y/N Y
Abv Grd Liv Area 1,496
Originating Board BRIGHT
Year Built 1994
Annual Tax Amount $5,778
Tax Year 2019
Lot Size 2,560 Sqft
Acres 0.06
Property Description
BACK ON THE MARKET! Previous Contract Fell Apart. Welcome to 7435 Digby Green! End of Row Townhouse. New HVAC installed November 2018, New water heater installed in 2017. Deck Helmet applied to both decks in 2016.New tile in foyer and powder room on main level. Hardwood flooring on main level living room and dining area. Eat in kitchen has granite counters, tile flooring and stainless steel appliances. French doors on main level open out to deck, has stairs to walk down to fenced back yard. Upper level has 3 bedrooms. Master bedroom has cathedral ceilings, walk in closet and master bath has soaking tub, new shower glass enclosure that was installed this month. Dual sinks and tile flooring. Pull down stairs for attic access for extra storage space. Lower level has finished walk out basement with wood burning fireplace and half bath. French doors open to lower deck and fenced back yard with planter box and grass area. In finished basement is also a *Bonus room* with closet, could be used has an office or fourth bedroom. Laundry room is finished with washer and dryer and shelving. Storage closet under stairs. 2.5 miles from Franconia-Springfield Metro 4.5 miles from Van Dorn Metro 3 miles from Fort Belovoir Telegraph Gate 12.3 miles from Pentagon 14.3 from Bolling AFB. Kingstowne amenities are great! 2 pools, tennis courts, tot lots, 2 exercise rooms, walking trails. Check out their website kingstowne.org Owner has this property as a rental and was never empty. Rental income potential of 31K annually. HOME WARRANTY INCLUDED!
Location
State VA
County Fairfax
Zoning 304
Direction East
Rooms
Other Rooms Living Room, Primary Bedroom, Kitchen, Basement, Breakfast Room, Laundry, Bathroom 2, Bathroom 3, Attic, Bonus Room, Primary Bathroom, Half Bath
Basement Full
Interior
Heating Central
Cooling Central A/C
Fireplaces Number 1
Fireplaces Type Mantel(s), Wood
Equipment Dishwasher, Disposal, Dryer - Gas, Exhaust Fan, Microwave, Oven/Range - Gas, Range Hood, Refrigerator, Stainless Steel Appliances, Washer, Water Heater
Furnishings No
Fireplace Y
Appliance Dishwasher, Disposal, Dryer - Gas, Exhaust Fan, Microwave, Oven/Range - Gas, Range Hood, Refrigerator, Stainless Steel Appliances, Washer, Water Heater
Heat Source Natural Gas
Laundry Basement
Exterior
Garage Spaces 2.0
Amenities Available Fitness Center, Jog/Walk Path, Pool - Outdoor, Swimming Pool, Tot Lots/Playground
Water Access N
Accessibility None
Total Parking Spaces 2
Garage N
Building
Story 3+
Sewer Public Sewer
Water Public
Architectural Style Colonial
Level or Stories 3+
Additional Building Above Grade, Below Grade
New Construction N
Schools
Elementary Schools Lane
Middle Schools Hayfield Secondary School
High Schools Hayfield
School District Fairfax County Public Schools
Others
HOA Fee Include Common Area Maintenance,Trash,Snow Removal
Senior Community No
Tax ID 0913 15 0071
Ownership Fee Simple
SqFt Source Assessor
Acceptable Financing Cash, Conventional, FHA, VA
Horse Property N
Listing Terms Cash, Conventional, FHA, VA
Financing Cash,Conventional,FHA,VA
Special Listing Condition Standard
Read Less Info
Want to know what your home might be worth? Contact us for a FREE valuation!

Our team is ready to help you sell your home for the highest possible price ASAP

Bought with Blake Davenport • Long & Foster Real Estate, Inc.

Find out why customers are choosing LPT Realty to meet their real estate needs






