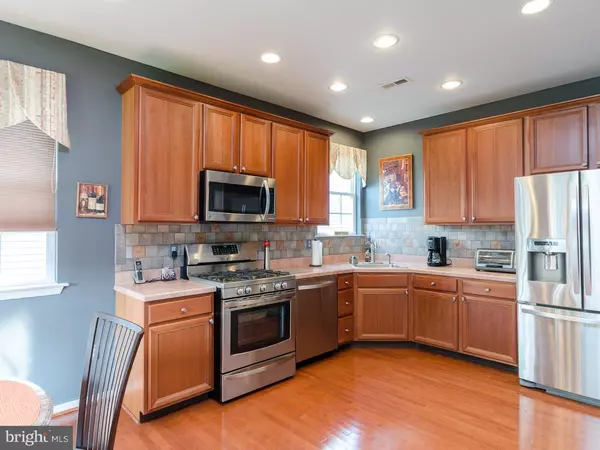$245,000
$254,900
3.9%For more information regarding the value of a property, please contact us for a free consultation.
2 Beds
2 Baths
1,622 SqFt
SOLD DATE : 03/28/2019
Key Details
Sold Price $245,000
Property Type Single Family Home
Sub Type Detached
Listing Status Sold
Purchase Type For Sale
Square Footage 1,622 sqft
Price per Sqft $151
Subdivision Heritage
MLS Listing ID 1006158116
Sold Date 03/28/19
Style Ranch/Rambler
Bedrooms 2
Full Baths 2
HOA Fees $135/mo
HOA Y/N Y
Abv Grd Liv Area 1,622
Originating Board TREND
Year Built 2004
Annual Tax Amount $7,352
Tax Year 2018
Lot Size 5,663 Sqft
Acres 0.13
Lot Dimensions 54X120
Property Description
Here is your opportunity, buyers financing fell through. Looking for that carefree lifestyle? Look no further! This Canterbury model has been upgraded through out and is one of the few with a basement .As you pull up you will be impressed by the manicured landscaping and additional concrete pad for parking your car. The foyer welcomes you with maple hardwood floors, crown molding and neutral freshly painted walls.The office or den has French doors , patterned wool carpet and highlighted by recessed lighting .The kitchen has just been updated with all newer stainless steel appliances including a 5 burner gas stove, microwave, dishwasher and French door refrigerator . The 42 inch maple cabinets are complimented by the ceramic backsplash and hardwood floors. An oversized pantry adds great storage . The breakfast area has had plenty of natural light from the windows. The kitchen also has quite a few recessed lights. The formal dining room is open to the great room for ease of entertaining. The dining room has crown molding a custom light fixture and LED recessed lighting. The neutral carpet and wall colors enhance this space. The 9 ft ceilings on create a dramatic effect to the rooms.The great room has a slider leading to the patio and private landscaped backyard. The master suite is neutrally decorated with custom decorator paint, recessed and pendant lighting. The neutral carpet continues through the bedrooms. The master bath has been recently updated with a gorgeous quartz counter tops on rich cherry cabinets.The oversized shower and ceramic floor complete the bath. The walk in closet is very generously sized. The 2nd bedroom is very nicely sized and neutrally decorated. The pull down attic can be accessed from this room. The main bath has maple cabinets a tub enclosure and has neutral flooring . The bath is adjacent to the entertaining area and bedrooms.The poured concrete basement has extra height and adds tremendous storage. The basement has been partially finished and could be used as a family room,game room, playroom or gym area. The neutral Berber carpet is highlighted by recessed lighting. Enjoy all the amenities that the community offers a clubhouse and gorgeous pool. Never shovel or cut the grass again. The community is located close to shopping and an easy commute to Phila. This home is absolutely pristine and move in ready! A one year home warranty is being offered by the seller .
Location
State NJ
County Gloucester
Area Deptford Twp (20802)
Zoning BC2
Rooms
Other Rooms Living Room, Dining Room, Primary Bedroom, Kitchen, Family Room, Bedroom 1, Laundry, Other, Attic
Basement Full
Interior
Interior Features Primary Bath(s), Butlers Pantry, Kitchen - Eat-In
Hot Water Natural Gas
Heating Forced Air
Cooling Central A/C
Flooring Wood, Fully Carpeted, Tile/Brick
Equipment Built-In Range, Dishwasher, Refrigerator, Built-In Microwave
Fireplace N
Appliance Built-In Range, Dishwasher, Refrigerator, Built-In Microwave
Heat Source Natural Gas
Laundry Main Floor
Exterior
Garage Spaces 2.0
Amenities Available Swimming Pool, Tennis Courts, Club House
Waterfront N
Water Access N
Accessibility None
Total Parking Spaces 2
Garage N
Building
Story 1
Sewer Public Sewer
Water Public
Architectural Style Ranch/Rambler
Level or Stories 1
Additional Building Above Grade
Structure Type 9'+ Ceilings
New Construction N
Schools
High Schools Deptford Township
School District Deptford Township Public Schools
Others
HOA Fee Include Pool(s),Common Area Maintenance,Lawn Maintenance,Snow Removal,Trash,Management
Senior Community Yes
Age Restriction 55
Tax ID 02-00001 10-00021
Ownership Fee Simple
SqFt Source Assessor
Security Features Security System
Acceptable Financing Conventional, VA, FHA 203(b)
Listing Terms Conventional, VA, FHA 203(b)
Financing Conventional,VA,FHA 203(b)
Special Listing Condition Standard
Read Less Info
Want to know what your home might be worth? Contact us for a FREE valuation!

Our team is ready to help you sell your home for the highest possible price ASAP

Bought with Steven Kempton • RE/MAX Community-Williamstown

Find out why customers are choosing LPT Realty to meet their real estate needs






