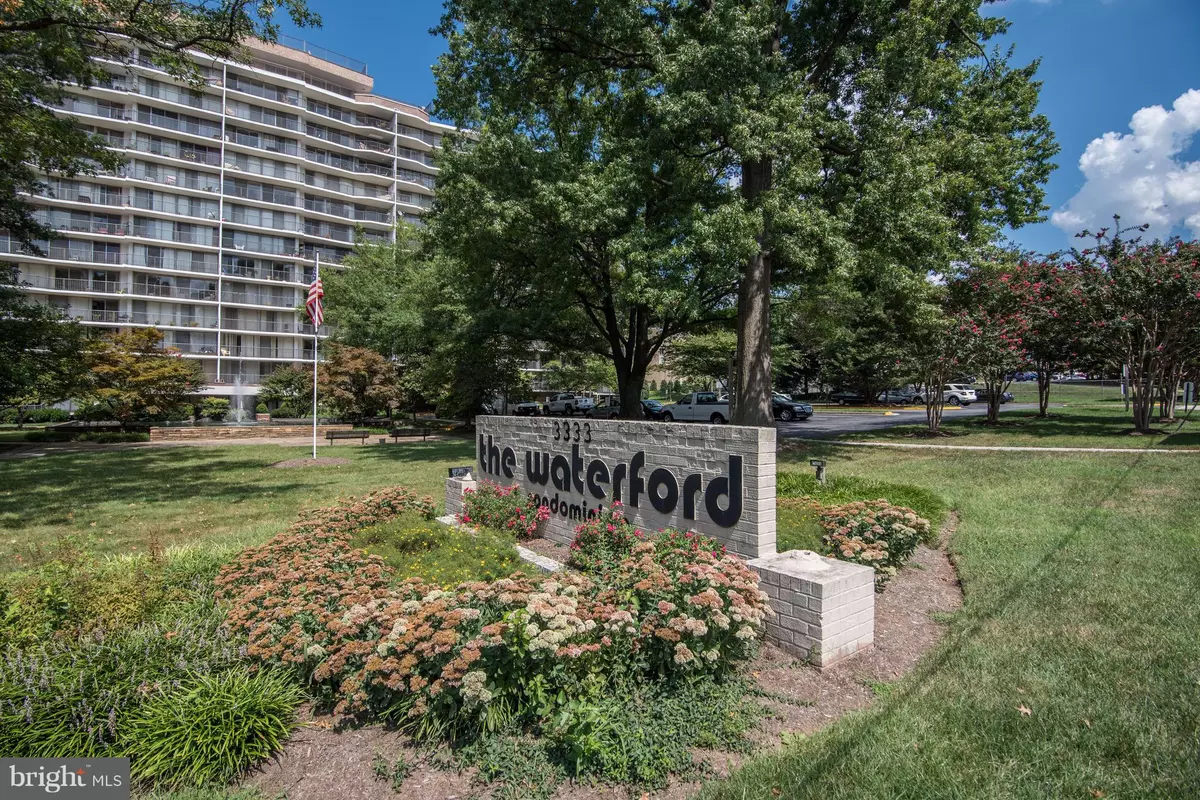$230,000
$235,000
2.1%For more information regarding the value of a property, please contact us for a free consultation.
2 Beds
2 Baths
1,534 SqFt
SOLD DATE : 02/25/2019
Key Details
Sold Price $230,000
Property Type Condo
Sub Type Condo/Co-op
Listing Status Sold
Purchase Type For Sale
Square Footage 1,534 sqft
Price per Sqft $149
Subdivision The Waterford
MLS Listing ID MDMC102802
Sold Date 02/25/19
Style Contemporary
Bedrooms 2
Full Baths 2
Condo Fees $822/mo
HOA Y/N N
Abv Grd Liv Area 1,534
Originating Board BRIGHT
Year Built 1964
Annual Tax Amount $2,154
Tax Year 2018
Property Description
This Spacious and Sun-filled unit offers the best in easy living! Floor to Ceiling windows in every room each opening to an expansive balcony that spans the entire unit over looking the tranquil fountain. Gleaming hardwoods, Renovated Kitchen with Stainless Steel Appliances, Oversized open floor plan that includes a separate dining room perfect for entertaining, Updated Baths, a Devine Master Bedroom Suite with Custom Designed Walk In Closet, 2nd bedroom and Hall Bath, and Loads of Storage! The Waterford offers staffed front desk, BRAND NEW Lobby, Penthouse Party room with Panoramic Views, Roof Top Pool, Extra Storage, Plentiful Common Parking, Pet Friendly Bldg. Conveniently located in the beautiful Old town of Kensington , enjoy the Saturday Farmers Market and walk through Antique Row! Just under 1mi to Red Line Metro and Marc Train, Blocks from Westfield Shopping Center, close by Rock Creek Park and stay tuned for the Wheaton Redevelopment Project featuring a new Town Square! OH Sun 11/18 12-2pm.
Location
State MD
County Montgomery
Zoning R10
Rooms
Main Level Bedrooms 2
Interior
Interior Features Carpet, Floor Plan - Open, Formal/Separate Dining Room, Kitchen - Gourmet, Primary Bath(s), Walk-in Closet(s), Wood Floors
Heating Central
Cooling Central A/C
Equipment Built-In Microwave, Dishwasher, Disposal, Oven/Range - Gas, Refrigerator, Stainless Steel Appliances
Appliance Built-In Microwave, Dishwasher, Disposal, Oven/Range - Gas, Refrigerator, Stainless Steel Appliances
Heat Source Natural Gas
Exterior
Exterior Feature Balcony
Amenities Available Concierge, Elevator, Extra Storage, Party Room, Picnic Area, Pool - Outdoor, Other
Waterfront N
Water Access N
Accessibility None
Porch Balcony
Garage N
Building
Story 1
Unit Features Hi-Rise 9+ Floors
Sewer Public Sewer
Water Public
Architectural Style Contemporary
Level or Stories 1
Additional Building Above Grade, Below Grade
New Construction N
Schools
Elementary Schools Rock View
Middle Schools Newport Mill
High Schools Albert Einstein
School District Montgomery County Public Schools
Others
HOA Fee Include Air Conditioning,Common Area Maintenance,Electricity,Ext Bldg Maint,Gas,Heat,Lawn Maintenance,Management,Pool(s),Reserve Funds,Sewer,Snow Removal,Trash,Water
Senior Community No
Tax ID 161301601941
Ownership Condominium
Special Listing Condition Standard
Read Less Info
Want to know what your home might be worth? Contact us for a FREE valuation!

Our team is ready to help you sell your home for the highest possible price ASAP

Bought with Catherine Soffronoff • Long & Foster Real Estate, Inc.

Find out why customers are choosing LPT Realty to meet their real estate needs






