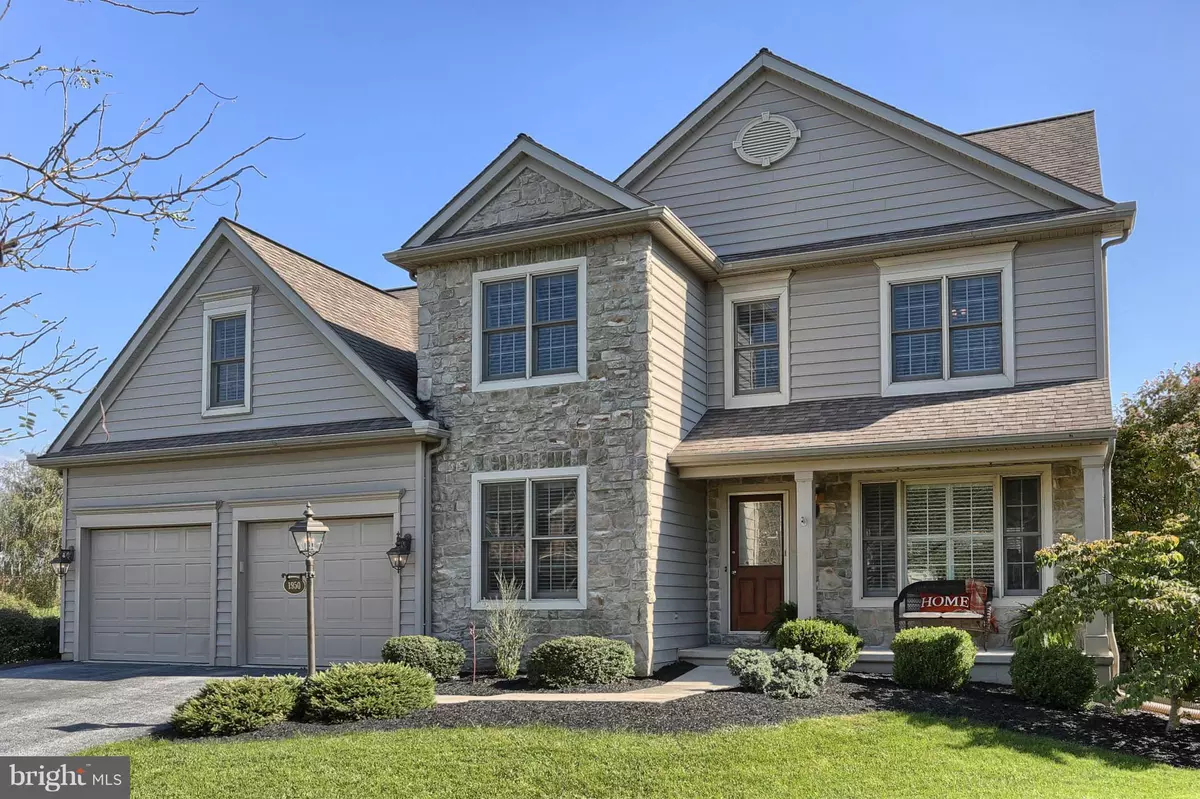$424,900
$424,900
For more information regarding the value of a property, please contact us for a free consultation.
4 Beds
4 Baths
3,505 SqFt
SOLD DATE : 03/22/2019
Key Details
Sold Price $424,900
Property Type Single Family Home
Sub Type Detached
Listing Status Sold
Purchase Type For Sale
Square Footage 3,505 sqft
Price per Sqft $121
Subdivision Jacobs Creek
MLS Listing ID PADA100186
Sold Date 03/22/19
Style Traditional
Bedrooms 4
Full Baths 3
Half Baths 1
HOA Fees $27/ann
HOA Y/N Y
Abv Grd Liv Area 2,829
Originating Board BRIGHT
Year Built 2000
Annual Tax Amount $7,382
Tax Year 2018
Lot Size 9,173 Sqft
Acres 0.21
Property Description
Great opportunity to own this beautiful home in the desirable Jacobs Creek Community in Derry Township School District! Only minutes to Hershey Medical Center, Hershey amenities and major routes. New gas furnace and central air unit installed in November 2017. Home is located on one of the neighborhood's premier lots at the end of the only cul-de-sac and steps away from the common area, community playground and the paved walking trail. The covered front porch welcomes you inside to hardwood floors that continue into the office with built-in book shelves and french doors. The eat-in kitchen boasts a center island with seating, stainless steel appliances, ceramic tile floors and gas cooking. Sliding glass doors lead to the stamped-concrete patio for easy outdoor cooking and entertaining. The large fmily room with more built-in shelves and a gas fireplace offers plenty of space to relax and play. Finishing off the first floor is a formal living room and dining room with chair-rail and picture-frame moulding. Crown moulding is an additional design element that carries throughout the first floor. The master suite includes all the coveted features a vaulted ceiling, reading alcove, oversized walk-in closet and a luxurious bath with a soaking tub and a tiled, walk-in shower. The second of the four bedrooms is a suite of its own with a private, full bath and walk-in closet. The finished lower level provides additional living space and ample room for storage. This spacious home provides many upgrades including plantation shutters on all windows, a surround sound system with speakers in the fmily room and a security system.
Location
State PA
County Dauphin
Area Derry Twp (14024)
Zoning RESIDENTIAL
Rooms
Other Rooms Living Room, Dining Room, Primary Bedroom, Bedroom 2, Bedroom 3, Bedroom 4, Kitchen, Family Room, Den, Other, Office, Primary Bathroom
Basement Full, Fully Finished
Interior
Interior Features Carpet, Ceiling Fan(s), Chair Railings, Crown Moldings, Family Room Off Kitchen, Floor Plan - Open, Kitchen - Island, Kitchen - Table Space, Primary Bath(s), Recessed Lighting, Store/Office, Upgraded Countertops, Wainscotting, Walk-in Closet(s), Window Treatments, Wood Floors, Other
Heating Forced Air
Cooling Central A/C
Flooring Carpet, Ceramic Tile, Hardwood
Fireplaces Number 1
Fireplaces Type Gas/Propane
Equipment Built-In Microwave, Dishwasher, Oven/Range - Gas, Refrigerator
Fireplace Y
Appliance Built-In Microwave, Dishwasher, Oven/Range - Gas, Refrigerator
Heat Source Natural Gas
Laundry Upper Floor
Exterior
Exterior Feature Patio(s), Porch(es)
Garage Garage - Front Entry
Garage Spaces 2.0
Utilities Available Cable TV, Sewer Available, Water Available, Electric Available
Water Access N
Roof Type Architectural Shingle
Accessibility None
Porch Patio(s), Porch(es)
Attached Garage 2
Total Parking Spaces 2
Garage Y
Building
Story 2
Sewer Public Sewer
Water Public
Architectural Style Traditional
Level or Stories 2
Additional Building Above Grade, Below Grade
New Construction N
Schools
Elementary Schools Hershey Primary Elementary
Middle Schools Hershey Middle School
High Schools Hershey High School
School District Derry Township
Others
HOA Fee Include Common Area Maintenance,Other
Senior Community No
Tax ID 24-091-072-000-0000
Ownership Fee Simple
SqFt Source Assessor
Acceptable Financing Cash, Conventional, VA
Horse Property N
Listing Terms Cash, Conventional, VA
Financing Cash,Conventional,VA
Special Listing Condition Standard
Read Less Info
Want to know what your home might be worth? Contact us for a FREE valuation!

Our team is ready to help you sell your home for the highest possible price ASAP

Bought with JIM BEDORF • Coldwell Banker Realty

Find out why customers are choosing LPT Realty to meet their real estate needs






