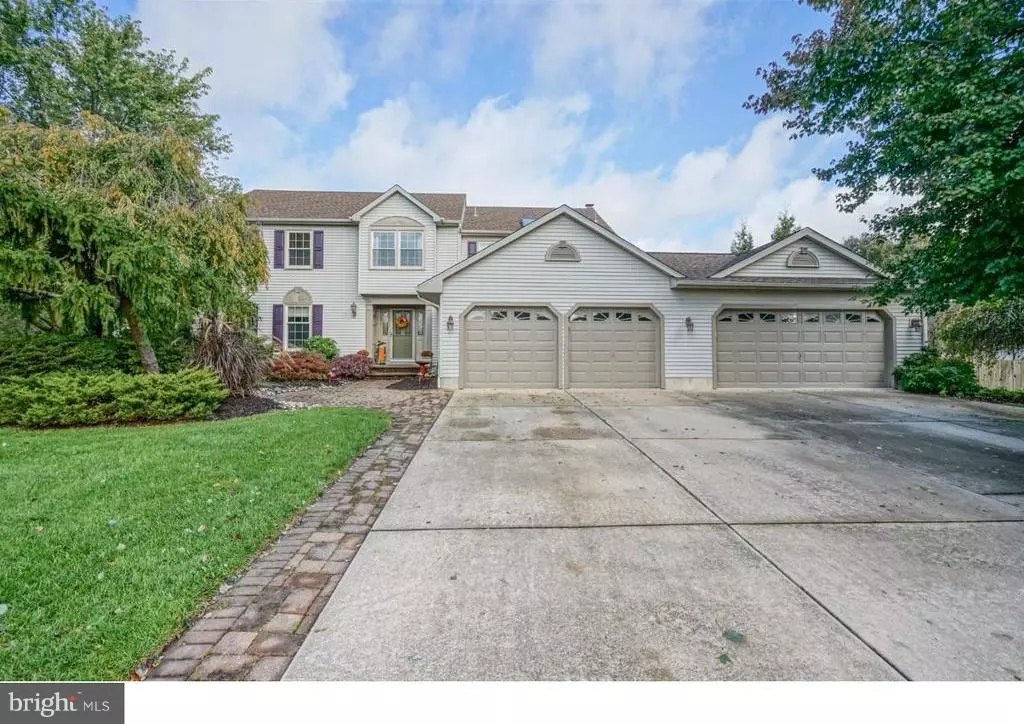$468,000
$474,900
1.5%For more information regarding the value of a property, please contact us for a free consultation.
4 Beds
3 Baths
2,624 SqFt
SOLD DATE : 03/15/2019
Key Details
Sold Price $468,000
Property Type Single Family Home
Sub Type Detached
Listing Status Sold
Purchase Type For Sale
Square Footage 2,624 sqft
Price per Sqft $178
Subdivision Hainesport Chase
MLS Listing ID NJBL246388
Sold Date 03/15/19
Style Colonial
Bedrooms 4
Full Baths 2
Half Baths 1
HOA Y/N N
Abv Grd Liv Area 2,624
Originating Board BRIGHT
Year Built 1991
Annual Tax Amount $9,021
Tax Year 2018
Acres 29548.0
Lot Dimensions 178x166
Property Description
THIS IS A RARE FIND!! Beautiful AllUpdated Colonial With Gorgeous Kitchen Huge New Lunai Like Patio Resort Style Swimming Pool Including New Pool Heater, And Fenced In Great Yard. This Home Offers A Four(4) Car Garage, And Yes Especially For Car Lovers The Second And Third Garage Have Cathedral Ceilings Allowing Enough Space To Accommodate A Car Lift! Master Bedroom With Huge Walk-In Closet, And Completely Remodeled Luxurious Bathroom Makes You Feel Like You Are At The RITZ Hotel. All Bedrooms Are Very Comfortable, AndSpacious In Size. Cozy Family Room With Fireplace For Those Chilly Nights! Also Offering A Central Vacuum, 2 Year Old Deck, & Tank-Less Water Heater, Along With updated Heater,&A/C To Boot! Wait There Is More....This Home Also Has A New Roof,& New Windows!! This One Is A Must See!! Make Your Appointment Today!! Note: (Room Sizes Are Approximate)
Location
State NJ
County Burlington
Area Hainesport Twp (20316)
Rooms
Other Rooms Living Room, Dining Room, Bedroom 2, Bedroom 3, Bedroom 4, Kitchen, Family Room, Laundry, Primary Bathroom
Basement Fully Finished, Full
Main Level Bedrooms 4
Interior
Interior Features Attic/House Fan, Breakfast Area, Butlers Pantry, Ceiling Fan(s), Central Vacuum, Kitchen - Island, Primary Bath(s), Skylight(s), Sprinkler System, WhirlPool/HotTub
Hot Water Natural Gas
Heating Energy Star Heating System, Forced Air, Programmable Thermostat
Cooling Central A/C
Flooring Fully Carpeted, Vinyl, Wood
Fireplaces Number 1
Fireplaces Type Brick, Gas/Propane
Equipment Built-In Microwave, Cooktop, Dishwasher, Disposal, Energy Efficient Appliances, Oven - Self Cleaning
Fireplace Y
Window Features Bay/Bow,Energy Efficient,Replacement
Appliance Built-In Microwave, Cooktop, Dishwasher, Disposal, Energy Efficient Appliances, Oven - Self Cleaning
Heat Source Natural Gas
Laundry Main Floor
Exterior
Exterior Feature Deck(s), Patio(s), Porch(es)
Garage Other, Oversized, Garage Door Opener, Inside Access
Garage Spaces 7.0
Fence Other
Pool In Ground
Utilities Available Cable TV
Waterfront N
Water Access N
Roof Type Shingle,Pitched
Accessibility None
Porch Deck(s), Patio(s), Porch(es)
Attached Garage 4
Total Parking Spaces 7
Garage Y
Building
Lot Description Front Yard, Irregular, Rear Yard, SideYard(s), Sloping, Trees/Wooded
Story 2
Sewer Public Sewer
Water Public
Architectural Style Colonial
Level or Stories 2
Additional Building Above Grade, Below Grade
Structure Type 9'+ Ceilings,Cathedral Ceilings,High
New Construction N
Schools
Elementary Schools Hainesport
School District Hainesport Township Public Schools
Others
Senior Community No
Tax ID 16-00114 06-00010
Ownership Fee Simple
SqFt Source Estimated
Security Features Security System
Special Listing Condition Standard
Read Less Info
Want to know what your home might be worth? Contact us for a FREE valuation!

Our team is ready to help you sell your home for the highest possible price ASAP

Bought with Michelle Krzywulak • BHHS Fox & Roach - Robbinsville

Find out why customers are choosing LPT Realty to meet their real estate needs






