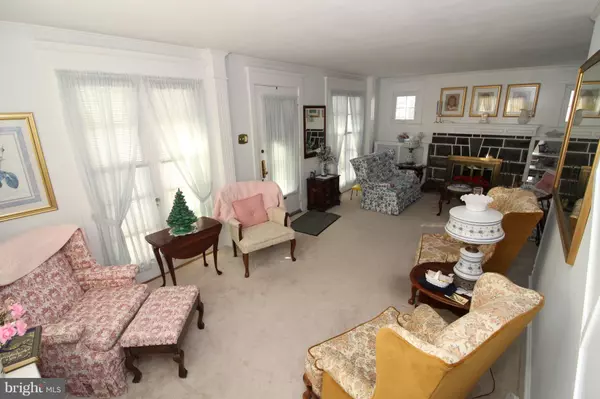$330,000
$349,900
5.7%For more information regarding the value of a property, please contact us for a free consultation.
3 Beds
1 Bath
6,142 Sqft Lot
SOLD DATE : 03/15/2019
Key Details
Sold Price $330,000
Property Type Single Family Home
Sub Type Detached
Listing Status Sold
Purchase Type For Sale
Subdivision Penfield
MLS Listing ID PADE322434
Sold Date 03/15/19
Style Colonial
Bedrooms 3
Full Baths 1
HOA Y/N N
Originating Board BRIGHT
Year Built 1925
Annual Tax Amount $6,232
Tax Year 2018
Lot Size 6,142 Sqft
Acres 0.14
Property Description
If you are looking for a charming house in a beautiful area, you have found your new home! This home has been lovingly cared for by the owners with beautiful custom woodwork, moldings and wainscoting. As you walk up to the lovely front porch, you will see a main door and double French doors leading to the Living Room with stone fireplace, built-in bookshelves and formal Dining Room. There is a fully-equipped eat-in Kitchen with smooth top electric self-cleaning range, custom made cabinets, built-in shelf for a microwave or cookbooks, and refrigerator included. The enclosed Florida Room could be a Family Room or playroom with access to the rear yard, huge driveway and workshop/garage/shed building with electricity. The second level has spacious bedrooms with hardwood floors, ample closet space, MBedroom suite with separate MRetreat Room which can be used as a nursery, huge closet, craft room or you name it! There is a walk-up, floored attic to a for all your storage needs. Just wait until you see the finished basement with cedar closet, separate office, laundry room, quarter bathroom, hair stylist area, game room & exercise area and the list goes on and on!!!
Location
State PA
County Delaware
Area Haverford Twp (10422)
Zoning RESIDENTIAL
Direction West
Rooms
Other Rooms Living Room, Dining Room, Kitchen, Game Room, Family Room, Exercise Room, Laundry, Office, Bonus Room
Basement Full, Fully Finished
Interior
Interior Features Attic, Cedar Closet(s), Chair Railings, Crown Moldings, Kitchen - Eat-In, Walk-in Closet(s), Wood Floors
Heating Hot Water
Cooling Window Unit(s)
Fireplaces Number 1
Fireplaces Type Stone
Equipment Dishwasher, Disposal, Oven - Self Cleaning, Oven/Range - Electric, Refrigerator, Washer, Dryer
Fireplace Y
Appliance Dishwasher, Disposal, Oven - Self Cleaning, Oven/Range - Electric, Refrigerator, Washer, Dryer
Heat Source Natural Gas
Laundry Lower Floor
Exterior
Exterior Feature Porch(es), Enclosed
Garage Spaces 4.0
Amenities Available None
Water Access N
Accessibility None
Porch Porch(es), Enclosed
Total Parking Spaces 4
Garage N
Building
Story 2
Sewer Public Sewer
Water Public
Architectural Style Colonial
Level or Stories 2
Additional Building Above Grade, Below Grade
New Construction N
Schools
Elementary Schools Chatham Park
Middle Schools Haverford
High Schools Haverford Senior
School District Haverford Township
Others
HOA Fee Include None
Senior Community No
Tax ID 22-08-00617-00
Ownership Fee Simple
SqFt Source Estimated
Acceptable Financing Conventional
Horse Property N
Listing Terms Conventional
Financing Conventional
Special Listing Condition Standard
Read Less Info
Want to know what your home might be worth? Contact us for a FREE valuation!

Our team is ready to help you sell your home for the highest possible price ASAP

Bought with Janet E Ames • RE/MAX Executive Realty

Find out why customers are choosing LPT Realty to meet their real estate needs






