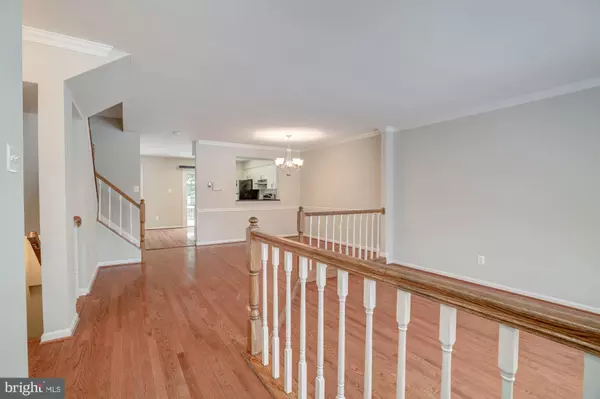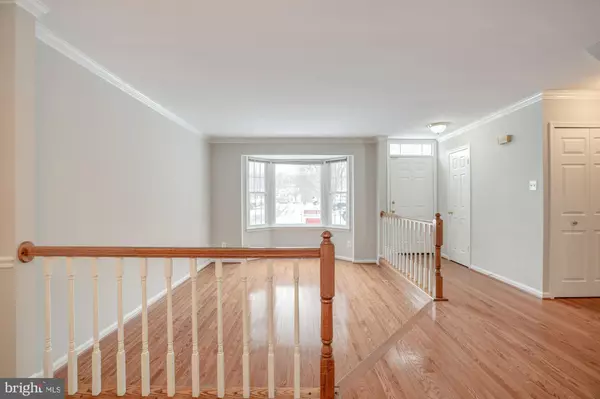$490,000
$489,950
For more information regarding the value of a property, please contact us for a free consultation.
3 Beds
4 Baths
2,184 SqFt
SOLD DATE : 03/07/2019
Key Details
Sold Price $490,000
Property Type Townhouse
Sub Type Interior Row/Townhouse
Listing Status Sold
Purchase Type For Sale
Square Footage 2,184 sqft
Price per Sqft $224
Subdivision Kingstowne
MLS Listing ID VAFX871218
Sold Date 03/07/19
Style Colonial
Bedrooms 3
Full Baths 3
Half Baths 1
HOA Fees $104/mo
HOA Y/N Y
Abv Grd Liv Area 1,456
Originating Board BRIGHT
Year Built 1990
Annual Tax Amount $5,262
Tax Year 2019
Lot Size 1,500 Sqft
Acres 0.03
Property Description
Welcome to 5312 Buxton Court, a gorgeous townhouse located in sought-after Kingstowne with a brand new furnace and air conditioning. This stunning home combines beautiful treed views with lots of interior upgrades. Hardwood floors grace the main level and elegant moldings add a classy touch. This home has been freshly painted throughout and features brand new carpet. All of the baths have been renovated with stylish fixtures, lighting, new mirrors and countertops. The exceptional eat-in kitchen has been remodeled with granite counters, stainless-steel appliances and recessed lighting. Just off the kitchen is a delightfully spacious deck perfect for relaxing & entertaining guests. Upstairs, the master bedroom features a vaulted ceiling, and 2 separate closets. The master bath has a skylight and an oversized soaking tub. This fine residence has access to the endless list of desirable Kingstowne amenities, and is only minutes away from shopping, dining and transportation!
Location
State VA
County Fairfax
Zoning 304
Rooms
Other Rooms Living Room, Dining Room, Primary Bedroom, Bedroom 2, Bedroom 3, Kitchen, Basement, Primary Bathroom
Basement Full, Walkout Level
Interior
Interior Features Breakfast Area, Chair Railings, Crown Moldings, Dining Area, Floor Plan - Open, Kitchen - Eat-In, Primary Bath(s), Pantry, Recessed Lighting, Skylight(s), Upgraded Countertops, Wood Floors
Heating Forced Air
Cooling Central A/C, Ceiling Fan(s)
Fireplaces Number 1
Equipment Dryer, Washer, Dishwasher, Disposal, Refrigerator, Icemaker, Stove
Fireplace Y
Appliance Dryer, Washer, Dishwasher, Disposal, Refrigerator, Icemaker, Stove
Heat Source Natural Gas
Exterior
Amenities Available Bike Trail, Exercise Room, Jog/Walk Path, Pool - Outdoor, Tennis Courts, Recreational Center, Tot Lots/Playground, Volleyball Courts
Water Access N
Accessibility None
Garage N
Building
Lot Description Backs to Trees
Story 3+
Sewer Public Sewer
Water Public
Architectural Style Colonial
Level or Stories 3+
Additional Building Above Grade, Below Grade
New Construction N
Schools
Elementary Schools Hayfield
Middle Schools Hayfield Secondary School
High Schools Hayfield
School District Fairfax County Public Schools
Others
HOA Fee Include Snow Removal,Trash
Senior Community No
Tax ID 0914 09300060A
Ownership Fee Simple
SqFt Source Assessor
Special Listing Condition Standard
Read Less Info
Want to know what your home might be worth? Contact us for a FREE valuation!

Our team is ready to help you sell your home for the highest possible price ASAP

Bought with Natalie Perdue • Long & Foster Real Estate, Inc.

Find out why customers are choosing LPT Realty to meet their real estate needs






