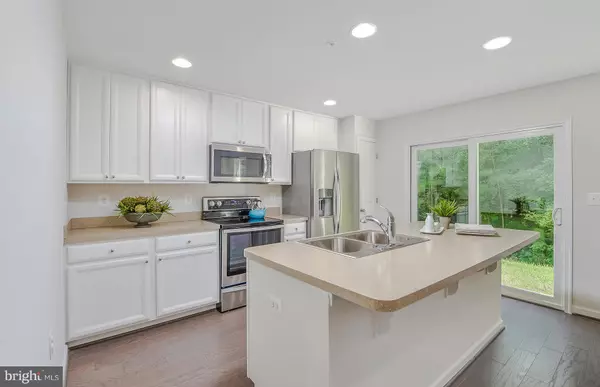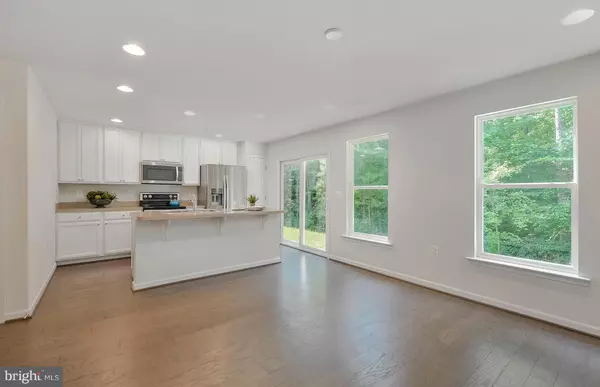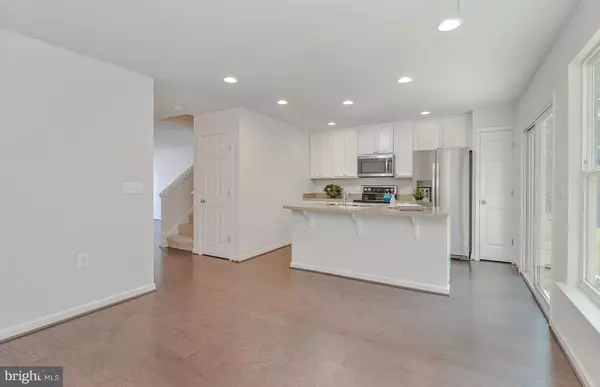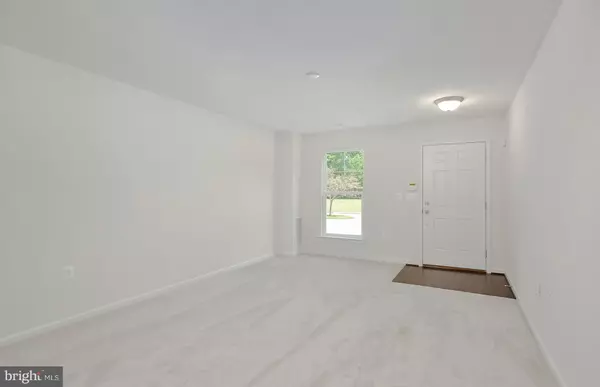$202,340
$203,340
0.5%For more information regarding the value of a property, please contact us for a free consultation.
3 Beds
3 Baths
1,715 SqFt
SOLD DATE : 02/28/2019
Key Details
Sold Price $202,340
Property Type Townhouse
Sub Type Interior Row/Townhouse
Listing Status Sold
Purchase Type For Sale
Square Footage 1,715 sqft
Price per Sqft $117
Subdivision Decatur Farm
MLS Listing ID 1009920662
Sold Date 02/28/19
Style Other
Bedrooms 3
Full Baths 2
Half Baths 1
HOA Fees $213/mo
HOA Y/N Y
Abv Grd Liv Area 1,715
Originating Board BRIGHT
Year Built 2018
Annual Tax Amount $1,670
Tax Year 2018
Property Description
TO BE BUILT AND READY JUST AFTER NEW YEAR! Beautiful open concept Townhome with upgrades including Stainless Steel Appliances (except Fridge), white Cabinets throughout, Granite in Kitchen and Owner's Suite, Lots of Storage. 3 Bedrooms and 2.5 Bathrooms with a 1-car garage with two additional spaces. Hardwood floor in Kitchen, Family Room. The Laundry Room is conveniently located on the Bedroom Level. Back to woods for privacy. Located a short drive to Ocean City beaches, Outlet shopping and Historic downtown Berlin. Come see for Yourself!
Location
State MD
County Worcester
Area Worcester East Of Rt-113
Zoning NA
Rooms
Other Rooms Primary Bedroom, Bedroom 2, Bedroom 3, Kitchen, Family Room, Great Room
Interior
Interior Features Ceiling Fan(s), Attic, Recessed Lighting, Walk-in Closet(s), Wood Floors, Carpet
Heating Forced Air
Cooling Central A/C
Flooring Carpet, Hardwood
Equipment Disposal, Microwave, Oven/Range - Electric, Refrigerator
Furnishings No
Fireplace N
Appliance Disposal, Microwave, Oven/Range - Electric, Refrigerator
Heat Source Natural Gas
Laundry Upper Floor
Exterior
Garage Other
Garage Spaces 2.0
Amenities Available Club House, Exercise Room, Marina/Marina Club, Pool - Outdoor, Tot Lots/Playground
Waterfront N
Water Access N
Roof Type Asphalt
Accessibility None
Road Frontage Private
Attached Garage 1
Total Parking Spaces 2
Garage Y
Building
Lot Description Cleared
Story 2
Foundation Slab
Sewer Public Sewer
Water Public
Architectural Style Other
Level or Stories 2
Additional Building Above Grade
New Construction Y
Schools
Elementary Schools Buckingham
Middle Schools Stephen Decatur
High Schools Stephen Decatur
School District Worcester County Public Schools
Others
Senior Community No
Ownership Fee Simple
SqFt Source Estimated
Acceptable Financing Cash, Conventional, USDA, VA
Listing Terms Cash, Conventional, USDA, VA
Financing Cash,Conventional,USDA,VA
Special Listing Condition Standard
Read Less Info
Want to know what your home might be worth? Contact us for a FREE valuation!

Our team is ready to help you sell your home for the highest possible price ASAP

Bought with James Wilson • Coldwell Banker Bud Church Realty,Inc.

Find out why customers are choosing LPT Realty to meet their real estate needs






