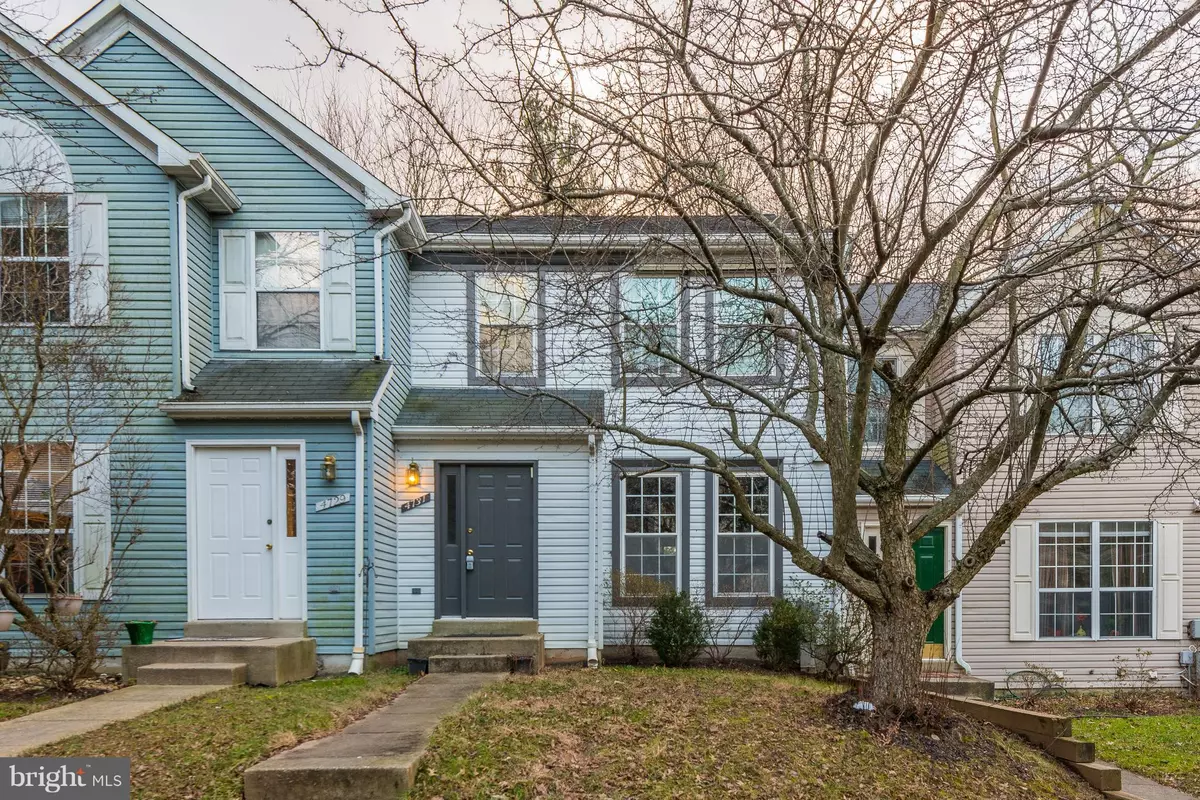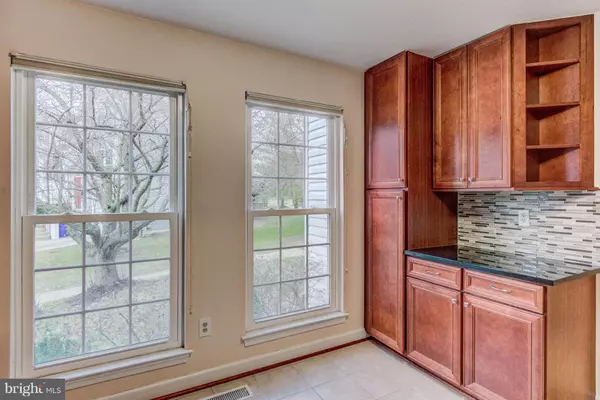$360,000
$349,849
2.9%For more information regarding the value of a property, please contact us for a free consultation.
3 Beds
4 Baths
1,804 SqFt
SOLD DATE : 02/27/2019
Key Details
Sold Price $360,000
Property Type Townhouse
Sub Type Interior Row/Townhouse
Listing Status Sold
Purchase Type For Sale
Square Footage 1,804 sqft
Price per Sqft $199
Subdivision Summerhill
MLS Listing ID MDHW209368
Sold Date 02/27/19
Style Colonial
Bedrooms 3
Full Baths 3
Half Baths 1
HOA Fees $80/mo
HOA Y/N Y
Abv Grd Liv Area 1,384
Originating Board BRIGHT
Year Built 1988
Annual Tax Amount $4,442
Tax Year 2018
Lot Dimensions Nice Elevated Lot ... back off of the parking area ... back yard is elevated with nice view ... trees immediately behind the hom
Property Description
NEWLY RENOVATED ... All New Stainless Steel Appliances, 42" Hardwood Custom Cabinets, Custom Decorator Back Splash, Granite Counter Tops New Carpeting and Freshly Painted throughout the home Upgraded Luxury Owner s suite with Vaulted Ceilings, Ceiling Fan, two large windows with a great view PLUS a LUXURY bath with custom shower don t miss this exclusive upgrade you will have to see it to believe it!!! Awesome open floor plan * Large living room with two sliders lead to the new Deck nice views!!! Fully finished walkout lower level ( 2 sliders ) with another full bath. This one is a keeper Hurry Hurry Hurry!!!!
Location
State MD
County Howard
Zoning RSC
Rooms
Other Rooms Living Room, Dining Room, Primary Bedroom, Bedroom 2, Bedroom 3, Kitchen, Family Room, Foyer, Bathroom 1, Bathroom 3, Primary Bathroom, Half Bath
Basement Connecting Stairway, Daylight, Full, Full, Heated, Improved, Interior Access, Outside Entrance, Walkout Level
Interior
Interior Features Carpet, Crown Moldings, Floor Plan - Open, Primary Bath(s)
Hot Water 60+ Gallon Tank, Electric
Heating Heat Pump(s)
Cooling Ceiling Fan(s), Central A/C
Flooring Ceramic Tile, Carpet
Equipment Built-In Microwave, Disposal, Dryer, Exhaust Fan, Microwave, Oven/Range - Electric, Refrigerator, Washer
Fireplace N
Window Features Atrium
Appliance Built-In Microwave, Disposal, Dryer, Exhaust Fan, Microwave, Oven/Range - Electric, Refrigerator, Washer
Heat Source Electric
Laundry Basement, Dryer In Unit, Washer In Unit
Exterior
Exterior Feature Deck(s)
Garage Spaces 2.0
Parking On Site 1
Utilities Available Cable TV, Multiple Phone Lines, Under Ground
Water Access N
View Garden/Lawn, Scenic Vista, Trees/Woods, Street
Street Surface Black Top
Accessibility Other
Porch Deck(s)
Road Frontage City/County
Total Parking Spaces 2
Garage N
Building
Lot Description Backs to Trees, Backs - Open Common Area, Cul-de-sac, Landscaping, Level, Rear Yard, Trees/Wooded
Story 3+
Sewer Public Sewer
Water Public
Architectural Style Colonial
Level or Stories 3+
Additional Building Above Grade, Below Grade
Structure Type 9'+ Ceilings,High,Vaulted Ceilings
New Construction N
Schools
Elementary Schools Northfield
Middle Schools Dunloggin
High Schools Wilde Lake
School District Howard County Public School System
Others
Senior Community No
Tax ID 1402321300
Ownership Fee Simple
SqFt Source Assessor
Security Features Main Entrance Lock
Acceptable Financing Cash, Conventional, FHA, Negotiable, VA
Horse Property N
Listing Terms Cash, Conventional, FHA, Negotiable, VA
Financing Cash,Conventional,FHA,Negotiable,VA
Special Listing Condition Standard
Read Less Info
Want to know what your home might be worth? Contact us for a FREE valuation!

Our team is ready to help you sell your home for the highest possible price ASAP

Bought with Rosemarie Bennett • Keller Williams Realty Centre

Find out why customers are choosing LPT Realty to meet their real estate needs






