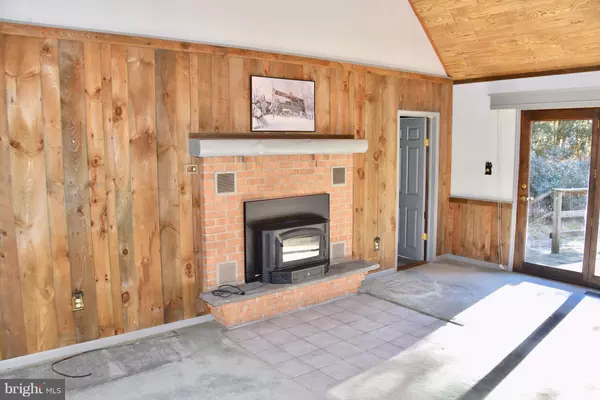$177,000
$185,000
4.3%For more information regarding the value of a property, please contact us for a free consultation.
3 Beds
3 Baths
1,902 SqFt
SOLD DATE : 02/26/2019
Key Details
Sold Price $177,000
Property Type Single Family Home
Sub Type Detached
Listing Status Sold
Purchase Type For Sale
Square Footage 1,902 sqft
Price per Sqft $93
Subdivision None Available
MLS Listing ID PABK247216
Sold Date 02/26/19
Style A-Frame,Contemporary
Bedrooms 3
Full Baths 3
HOA Y/N N
Abv Grd Liv Area 1,902
Originating Board BRIGHT
Year Built 1975
Annual Tax Amount $5,083
Tax Year 2018
Lot Size 1.130 Acres
Acres 1.13
Property Description
Welcome home! You will enjoy your tour of this cedar contemporary! As you enter in, you are greeted by a large kitchen area with LOTS of cabinet and counter space. This area immediately opens up into a GREAT room. There is a dining area with sliding doors leading you out into the deck AND a living room with cathedral ceilings and a brick, wood burning fireplace that can virtually heat the entire home. From here, check out the family room with lots of windows, access onto the side deck AND a coal stove. This would be a perfect spot to grab a book and take in the day! Now over to the main level master bedroom with walk in closet built in tub and easy access to the master bath. Upstairs, you will find two other nicely sized bedrooms and another full bath! Then head downstairs. Here you will see a rec room with built ins, a laundry area, large workshop AND the home's 3rd full bath! Now head outside. Three decks, a private setting, nice mix of yard and trees and a detached 2 car garage are just a few more reasons to schedule your showing TODAY!
Location
State PA
County Berks
Area Tulpehocken Twp (10286)
Zoning RESIDENTIAL
Rooms
Other Rooms Living Room, Primary Bedroom, Bedroom 2, Bedroom 3, Kitchen, Family Room, Laundry, Other, Workshop
Basement Fully Finished, Outside Entrance, Walkout Level
Main Level Bedrooms 1
Interior
Interior Features Ceiling Fan(s), Chair Railings, Combination Kitchen/Dining, Walk-in Closet(s)
Hot Water Electric
Heating Forced Air
Cooling Central A/C
Flooring Carpet, Ceramic Tile, Vinyl
Fireplaces Number 2
Equipment Built-In Range, Dishwasher, Dryer, Oven - Self Cleaning, Washer, Water Heater
Appliance Built-In Range, Dishwasher, Dryer, Oven - Self Cleaning, Washer, Water Heater
Heat Source Oil
Laundry Basement
Exterior
Exterior Feature Deck(s)
Parking Features Additional Storage Area
Garage Spaces 2.0
Water Access N
View Trees/Woods
Roof Type Pitched,Shingle
Accessibility None
Porch Deck(s)
Attached Garage 2
Total Parking Spaces 2
Garage Y
Building
Lot Description Front Yard, Landscaping, Partly Wooded, Private, Rear Yard, Rural, SideYard(s)
Story 2
Foundation Block
Sewer On Site Septic
Water Well
Architectural Style A-Frame, Contemporary
Level or Stories 2
Additional Building Above Grade, Below Grade
Structure Type 2 Story Ceilings,Beamed Ceilings,Cathedral Ceilings,Vaulted Ceilings
New Construction N
Schools
School District Tulpehocken Area
Others
Senior Community No
Tax ID 86-4410-00-80-9710
Ownership Fee Simple
SqFt Source Assessor
Security Features Carbon Monoxide Detector(s),Smoke Detector
Acceptable Financing Conventional, FHA, USDA, VA
Listing Terms Conventional, FHA, USDA, VA
Financing Conventional,FHA,USDA,VA
Special Listing Condition Standard
Read Less Info
Want to know what your home might be worth? Contact us for a FREE valuation!

Our team is ready to help you sell your home for the highest possible price ASAP

Bought with Kevin J Snyder • RE/MAX Of Reading

Find out why customers are choosing LPT Realty to meet their real estate needs






