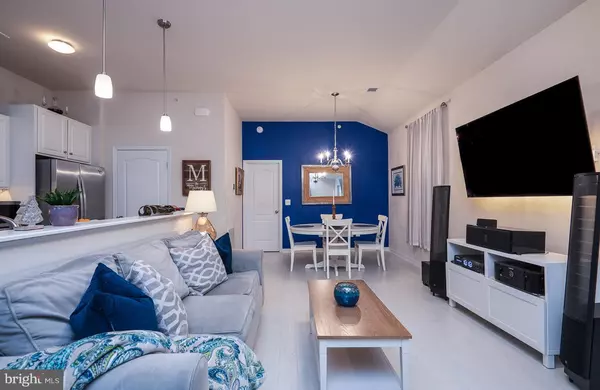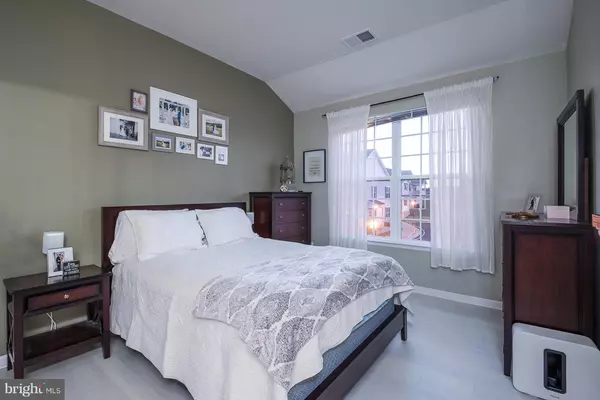$245,500
$242,000
1.4%For more information regarding the value of a property, please contact us for a free consultation.
2 Beds
2 Baths
1,115 SqFt
SOLD DATE : 02/05/2019
Key Details
Sold Price $245,500
Property Type Condo
Sub Type Condo/Co-op
Listing Status Sold
Purchase Type For Sale
Square Footage 1,115 sqft
Price per Sqft $220
Subdivision Colonial Forge Condominium
MLS Listing ID VAST161648
Sold Date 02/05/19
Style Other
Bedrooms 2
Full Baths 2
Condo Fees $155/mo
HOA Fees $65/mo
HOA Y/N Y
Abv Grd Liv Area 1,115
Originating Board BRIGHT
Year Built 2015
Annual Tax Amount $1,887
Tax Year 2017
Property Description
Beautifully maintained open floor plan condo in sought after neighborhood! Conveniently located near several commuter lots, I95, and shopping! Owner has kept this immaculate! Tons of upgraded cabinets, appliances, and granite counters. Brand new carpeted steps leading up to beautiful new bamboo hardwood flooring throughout entire level. Both bedrooms have walk-in closets & both bathrooms have ceramic tile. Relax on your private end-unit covered patio!
Location
State VA
County Stafford
Zoning R3
Rooms
Other Rooms Living Room, Primary Bedroom, Bedroom 2, Kitchen, Laundry, Bathroom 2, Primary Bathroom
Main Level Bedrooms 2
Interior
Interior Features Combination Dining/Living, Dining Area, Family Room Off Kitchen, Floor Plan - Open, Primary Bath(s), Upgraded Countertops, Walk-in Closet(s), Window Treatments, Wood Floors, Kitchen - Island
Hot Water Electric
Heating Heat Pump(s)
Cooling Central A/C
Flooring Ceramic Tile, Hardwood, Carpet
Equipment Built-In Range, Dishwasher, Disposal, Dryer, Dryer - Electric, Energy Efficient Appliances, Exhaust Fan, Icemaker, Microwave, Oven - Self Cleaning, Oven/Range - Electric, Range Hood, Refrigerator, Stainless Steel Appliances, Stove, Washer, Washer/Dryer Stacked, Water Heater - High-Efficiency
Fireplace N
Window Features Double Pane,Energy Efficient,Screens
Appliance Built-In Range, Dishwasher, Disposal, Dryer, Dryer - Electric, Energy Efficient Appliances, Exhaust Fan, Icemaker, Microwave, Oven - Self Cleaning, Oven/Range - Electric, Range Hood, Refrigerator, Stainless Steel Appliances, Stove, Washer, Washer/Dryer Stacked, Water Heater - High-Efficiency
Heat Source Electric
Laundry Main Floor, Dryer In Unit, Washer In Unit
Exterior
Exterior Feature Balcony, Brick, Roof, Patio(s)
Parking On Site 2
Amenities Available Community Center, Jog/Walk Path, Pool - Outdoor, Tot Lots/Playground, Common Grounds, Swimming Pool, Club House
Waterfront N
Water Access N
Roof Type Architectural Shingle
Street Surface Paved
Accessibility 2+ Access Exits
Porch Balcony, Brick, Roof, Patio(s)
Garage N
Building
Story 1
Sewer Public Sewer
Water Public
Architectural Style Other
Level or Stories 1
Additional Building Above Grade, Below Grade
Structure Type 9'+ Ceilings,Dry Wall
New Construction N
Schools
Elementary Schools Winding Creek
Middle Schools Rodney E Thompson
High Schools Colonial Forge
School District Stafford County Public Schools
Others
HOA Fee Include Ext Bldg Maint,Pool(s),Trash,Water,Lawn Maintenance,Road Maintenance,Snow Removal,Common Area Maintenance,Lawn Care Front,Lawn Care Rear,Lawn Care Side
Senior Community No
Tax ID 29-L-3- -112
Ownership Condominium
Security Features Main Entrance Lock,Smoke Detector,Exterior Cameras
Special Listing Condition Standard
Read Less Info
Want to know what your home might be worth? Contact us for a FREE valuation!

Our team is ready to help you sell your home for the highest possible price ASAP

Bought with Lisa M Rammacher • United Real Estate Premier

Find out why customers are choosing LPT Realty to meet their real estate needs






