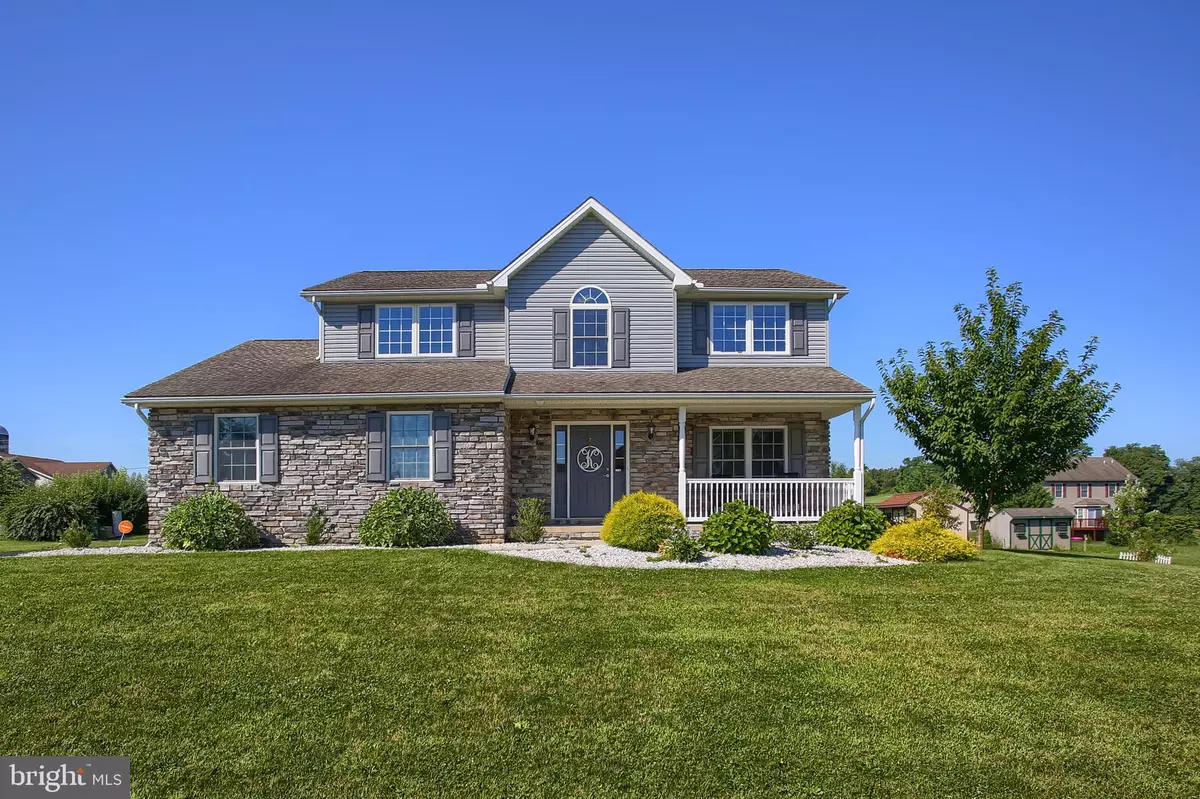$253,000
$259,500
2.5%For more information regarding the value of a property, please contact us for a free consultation.
5 Beds
4 Baths
3,050 SqFt
SOLD DATE : 01/18/2019
Key Details
Sold Price $253,000
Property Type Single Family Home
Sub Type Detached
Listing Status Sold
Purchase Type For Sale
Square Footage 3,050 sqft
Price per Sqft $82
Subdivision Hampton Hills
MLS Listing ID 1002084638
Sold Date 01/18/19
Style Traditional
Bedrooms 5
Full Baths 2
Half Baths 2
HOA Y/N N
Abv Grd Liv Area 2,050
Originating Board BRIGHT
Year Built 2006
Annual Tax Amount $3,218
Tax Year 2018
Lot Size 0.330 Acres
Acres 0.33
Property Description
Welcome to your new home! Lounge in front of a cozy fire in the living room, while cooking a fantastic meal in your open kitchen that leads to the spacious rear deck. Or unwind and relax in one of the five bedrooms, all with extra closet space. The basement is even finished with extra living space great for a man cave or rec room. Half bath and bedroom are also in the basement. First floor laundry, formal dining room and additional family room, are just a few of the many other amazing things this home has to offer. Don t miss out on making this house your home!
Location
State PA
County Cumberland
Area Southampton Twp (14439)
Zoning RESIDENTIAL
Rooms
Other Rooms Living Room, Dining Room, Primary Bedroom, Bedroom 2, Bedroom 3, Bedroom 4, Bedroom 5, Kitchen, Family Room, Bonus Room
Basement Full, Fully Finished, Outside Entrance, Interior Access
Interior
Interior Features Carpet, Ceiling Fan(s), Formal/Separate Dining Room, Primary Bath(s), Pantry, Walk-in Closet(s), Wood Floors
Heating Forced Air
Cooling Central A/C, Ceiling Fan(s)
Fireplaces Number 1
Fireplaces Type Gas/Propane
Fireplace Y
Heat Source Natural Gas
Exterior
Exterior Feature Porch(es), Deck(s)
Garage Garage - Side Entry
Garage Spaces 2.0
Water Access N
Accessibility None
Porch Porch(es), Deck(s)
Attached Garage 2
Total Parking Spaces 2
Garage Y
Building
Story 2
Sewer Public Sewer
Water Public
Architectural Style Traditional
Level or Stories 2
Additional Building Above Grade, Below Grade
New Construction N
Schools
School District Shippensburg Area
Others
Senior Community No
Tax ID 39-14-0169-077
Ownership Fee Simple
SqFt Source Estimated
Acceptable Financing Cash, Conventional, FHA, VA
Listing Terms Cash, Conventional, FHA, VA
Financing Cash,Conventional,FHA,VA
Special Listing Condition Standard
Read Less Info
Want to know what your home might be worth? Contact us for a FREE valuation!

Our team is ready to help you sell your home for the highest possible price ASAP

Bought with MEGHAN SKELLY • Century 21 Realty Services

Find out why customers are choosing LPT Realty to meet their real estate needs






