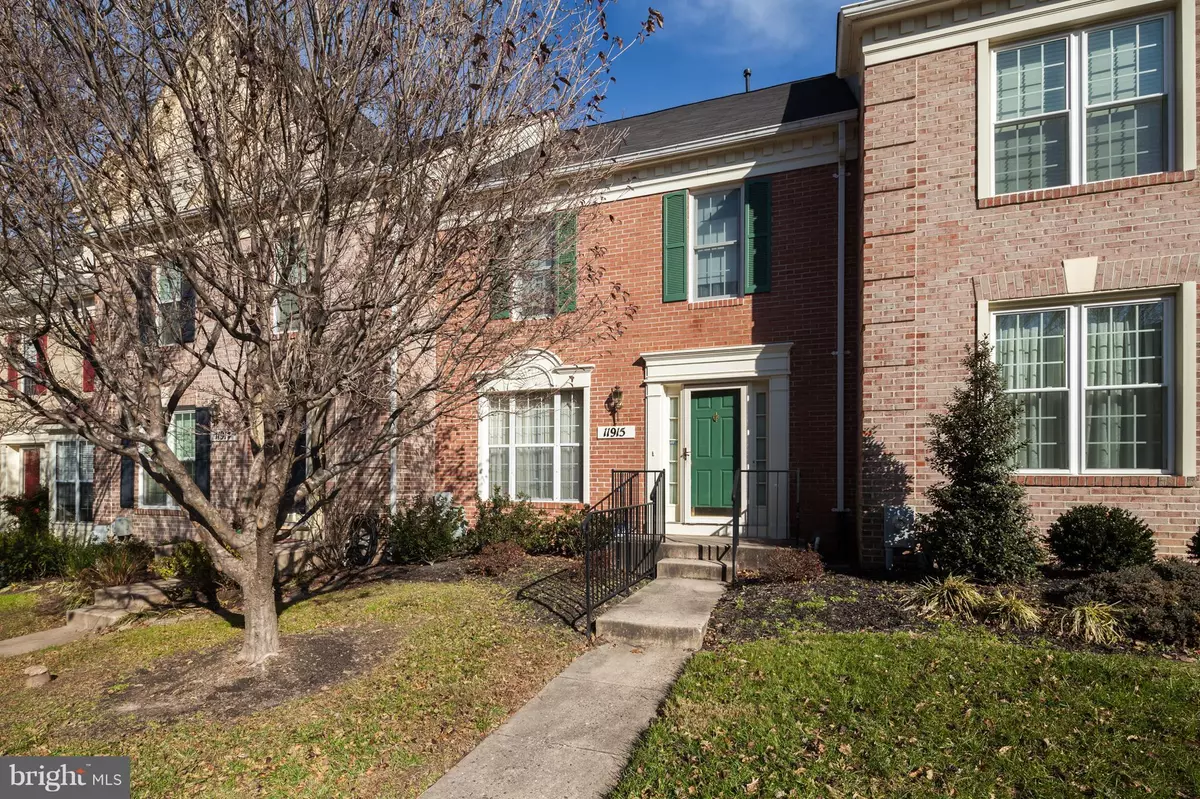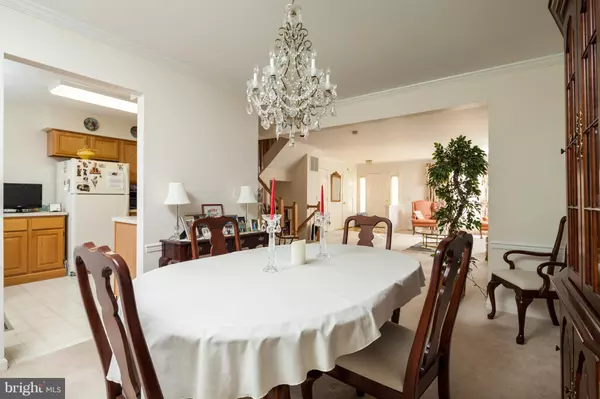$340,000
$369,900
8.1%For more information regarding the value of a property, please contact us for a free consultation.
3 Beds
3 Baths
2,366 SqFt
SOLD DATE : 01/19/2019
Key Details
Sold Price $340,000
Property Type Townhouse
Sub Type Interior Row/Townhouse
Listing Status Sold
Purchase Type For Sale
Square Footage 2,366 sqft
Price per Sqft $143
Subdivision Mays Chapel
MLS Listing ID MDBC321510
Sold Date 01/19/19
Style Colonial
Bedrooms 3
Full Baths 2
Half Baths 1
HOA Fees $73/mo
HOA Y/N Y
Abv Grd Liv Area 1,696
Originating Board BRIGHT
Year Built 1993
Annual Tax Amount $4,829
Tax Year 2018
Lot Size 1,965 Sqft
Acres 0.05
Property Description
This airy, well-kept townhome backing to woods, features 3BR, 2.5BA w/ laundry on upper level. Powder room on 1st floor. Crown molding throughout the partially opened dining and living room. Master bedroom features walk-in closets, large master bathroom with jacuzzi tub and shower. The basement offers a large gas-burning fireplace with a marble front and large mantel. Extra storage in the unfinished area of the basement, which can also be finished off. Basement also has rough-in for potential 3rd bathroom. The exterior of the property offers a wonderful deck off of the dining room, which overlooks a wooded area, with a nice brick patio beneath which leads to the basement clubroom.
Location
State MD
County Baltimore
Zoning RESIDENTIAL
Direction West
Rooms
Other Rooms Living Room, Dining Room, Primary Bedroom, Kitchen, Basement, Bedroom 1, Utility Room, Bathroom 1, Bathroom 2, Primary Bathroom
Basement Full, Combination
Interior
Interior Features Ceiling Fan(s), Dining Area, Carpet, Floor Plan - Traditional, Primary Bath(s), Pantry, Walk-in Closet(s)
Heating Heat Pump(s)
Cooling Central A/C
Fireplaces Number 1
Fireplaces Type Mantel(s), Gas/Propane, Marble
Equipment Dryer, Dishwasher, Refrigerator, Washer, Water Heater, Oven/Range - Gas
Furnishings No
Fireplace Y
Appliance Dryer, Dishwasher, Refrigerator, Washer, Water Heater, Oven/Range - Gas
Heat Source Natural Gas
Laundry Upper Floor
Exterior
Garage Spaces 2.0
Utilities Available Natural Gas Available
Water Access N
Roof Type Architectural Shingle
Accessibility Other
Total Parking Spaces 2
Garage N
Building
Story 3+
Sewer Public Sewer
Water Public
Architectural Style Colonial
Level or Stories 3+
Additional Building Above Grade, Below Grade
Structure Type 9'+ Ceilings
New Construction N
Schools
School District Baltimore County Public Schools
Others
Senior Community No
Tax ID 04082200000118
Ownership Fee Simple
SqFt Source Estimated
Acceptable Financing Negotiable
Listing Terms Negotiable
Financing Negotiable
Special Listing Condition Standard
Read Less Info
Want to know what your home might be worth? Contact us for a FREE valuation!

Our team is ready to help you sell your home for the highest possible price ASAP

Bought with Martha B Lessner • Long & Foster Real Estate, Inc.

Find out why customers are choosing LPT Realty to meet their real estate needs






