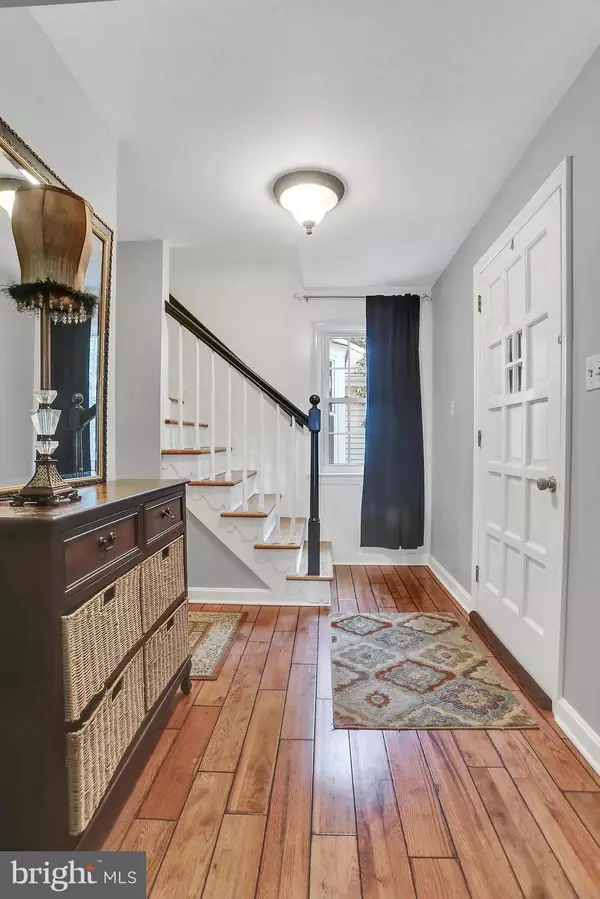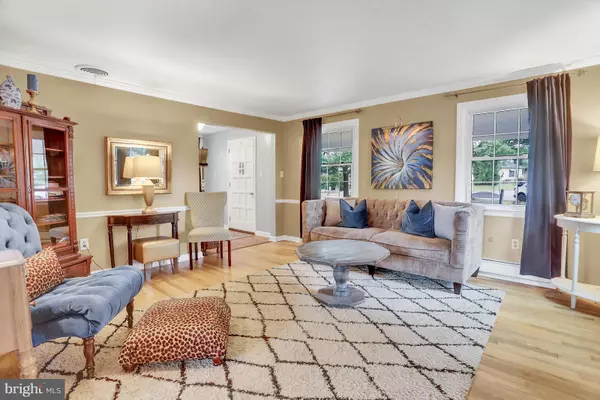$305,000
$335,000
9.0%For more information regarding the value of a property, please contact us for a free consultation.
4 Beds
3 Baths
2,900 SqFt
SOLD DATE : 01/18/2019
Key Details
Sold Price $305,000
Property Type Single Family Home
Sub Type Detached
Listing Status Sold
Purchase Type For Sale
Square Footage 2,900 sqft
Price per Sqft $105
Subdivision Olde Colonial Village
MLS Listing ID PADA103168
Sold Date 01/18/19
Style Traditional
Bedrooms 4
Full Baths 2
Half Baths 1
HOA Y/N N
Abv Grd Liv Area 2,900
Originating Board BRIGHT
Year Built 1965
Annual Tax Amount $4,490
Tax Year 2018
Lot Size 0.376 Acres
Acres 0.7
Property Description
Welcome to this magnificent home situated on an oversized corner lot in the desirable Olde Colonial Village community totaling over 2,900 square feet of total living space! You will be immediately greeted by the stunning curb appeal and the large covered front porch, the perfect location to enjoy your morning coffee. Make your way inside to find the front living room with hardwood flooring, crown molding and a newer gas fireplace. Adjacent to the living room is the formal dining room with crown molding. Head into the family room which features a large bay window that brings in plenty of natural light and opens to a gorgeous kitchen updated in 2018 featuring granite countertops, hardwood floors, stainless steel appliances, eat in breakfast area and a pantry for plenty of storage. Make your way upstairs where you'll find four spacious bedrooms all featuring hardwood floors. Master suite includes an updated full bath and a walk-in closet. Head out back where you'll find an outdoor paradise! Backyard features a fenced in yard, large heated in ground pool, extensive stamped concrete patio and a 15x30 cabana for outdoor enjoyment and great for entertaining. Pool features newer filter (2018) and heater (2017). First floor laundry room with laundry shoot. Oversized two car garage with shelving. Newer windows in 2015. Newer hardwood floors in the downstairs. A joy to own!
Location
State PA
County Dauphin
Area Lower Paxton Twp (14035)
Zoning RESIDENTIAL
Rooms
Other Rooms Living Room, Dining Room, Primary Bedroom, Bedroom 2, Bedroom 3, Bedroom 4, Kitchen, Family Room, Foyer, Sun/Florida Room, Laundry, Bathroom 2, Primary Bathroom, Half Bath
Basement Partially Finished, Interior Access, Full
Interior
Interior Features Breakfast Area, Ceiling Fan(s), Primary Bath(s), Recessed Lighting, Window Treatments, Upgraded Countertops, Wood Floors
Heating Forced Air, Heat Pump(s)
Cooling Central A/C, Ceiling Fan(s)
Fireplaces Number 1
Equipment Cooktop, Microwave, Disposal, Oven - Double, Stainless Steel Appliances, Water Heater
Fireplace Y
Appliance Cooktop, Microwave, Disposal, Oven - Double, Stainless Steel Appliances, Water Heater
Heat Source Bottled Gas/Propane, Electric
Laundry Main Floor
Exterior
Exterior Feature Patio(s), Porch(es)
Garage Garage Door Opener, Garage - Side Entry
Garage Spaces 2.0
Fence Privacy
Pool In Ground, Heated
Waterfront N
Water Access N
Roof Type Asphalt
Accessibility None
Porch Patio(s), Porch(es)
Attached Garage 2
Total Parking Spaces 2
Garage Y
Building
Lot Description Cleared, Corner, Level
Story 2
Sewer Public Septic, Public Sewer
Water Public
Architectural Style Traditional
Level or Stories 2
Additional Building Above Grade, Below Grade
New Construction N
Schools
High Schools Central Dauphin
School District Central Dauphin
Others
Senior Community No
Tax ID 35-092-020-000-0000
Ownership Fee Simple
SqFt Source Assessor
Security Features Smoke Detector,Security System
Acceptable Financing Cash, Conventional, VA
Listing Terms Cash, Conventional, VA
Financing Cash,Conventional,VA
Special Listing Condition Standard
Read Less Info
Want to know what your home might be worth? Contact us for a FREE valuation!

Our team is ready to help you sell your home for the highest possible price ASAP

Bought with JENNIFER L JABLONSKI • Howard Hanna Company-Harrisburg

Find out why customers are choosing LPT Realty to meet their real estate needs






