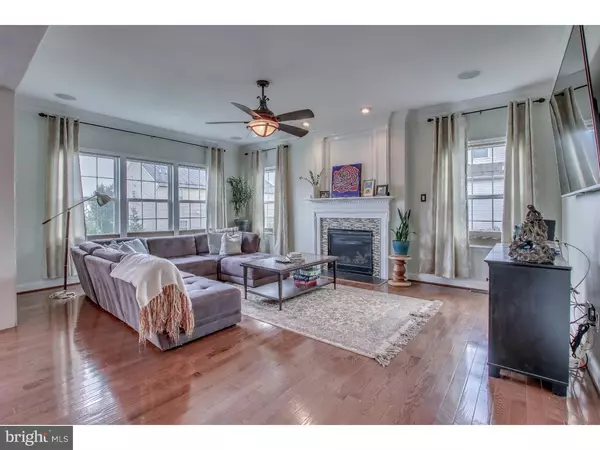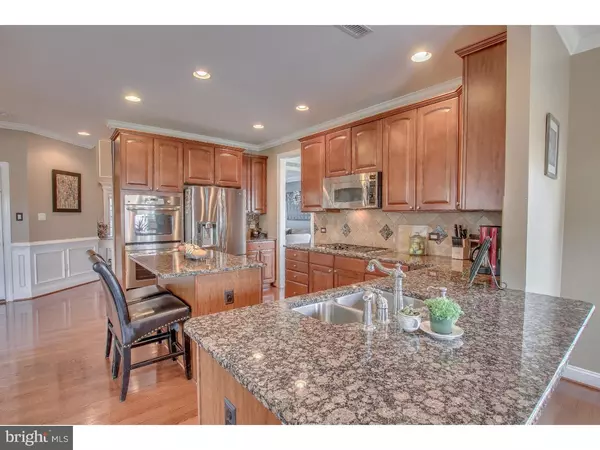$455,000
$455,000
For more information regarding the value of a property, please contact us for a free consultation.
4 Beds
3 Baths
3,451 SqFt
SOLD DATE : 01/31/2019
Key Details
Sold Price $455,000
Property Type Single Family Home
Sub Type Detached
Listing Status Sold
Purchase Type For Sale
Square Footage 3,451 sqft
Price per Sqft $131
Subdivision Pennland Farm
MLS Listing ID 1008162504
Sold Date 01/31/19
Style Colonial
Bedrooms 4
Full Baths 2
Half Baths 1
HOA Fees $67/qua
HOA Y/N Y
Abv Grd Liv Area 2,551
Originating Board TREND
Year Built 2010
Annual Tax Amount $6,944
Tax Year 2018
Lot Size 7,500 Sqft
Acres 0.17
Lot Dimensions 75X100
Property Description
Built only 8 short years ago, this Van Buren Model beautiful colonial home has everything and anything you could ever ask for. As you pull up you will notice a stunning exterior with brick front elevation and a brick front porch. Enter into the 2 story foyer with views of the grand staircase and featuring plenty of natural light from the 3 piece window above the entry way door (control lighting with remote controlled blinds). You will walk through the house on pristine hardwood flooring and enter the beautiful kitchen with tons of natural light from large windows and a french door that leads to the rear wood deck equipped with outdoor speakers and lighting. The kitchen features all of the modern necessities such as granite counter tops, Stainless appliances and a double wall oven. Off of the kitchen is also an open concept family room with built in surround sound speakers and a remote control gas fireplace for that warm and cozy feel. Also on the first floor is a powder room, formal living room and formal dining room with gorgeous hand painted wall decor and beautiful crown molding. The second floor features 4 spacious bedrooms and 2 full bathrooms as well as a built in office space and laundry room (yes on the second floor right next to the master!). The master bedroom has two spacious walk in closets and of course the master bath with a custom soaking tub, stand up shower, and privacy door for the toilet area. As you make your way back downstairs you will head down to a very large finished basement that includes a full bathroom, surround sound built in speakers, a bar area, wine refrigerator, and a cedar plank wine cellar! All of this is of course in the luxurious suburban development of Penn Land Farm. What more could you ask for? Set up a showing or visit our open house this coming weekend.
Location
State PA
County Bucks
Area Bedminster Twp (10101)
Zoning AP
Rooms
Other Rooms Living Room, Dining Room, Primary Bedroom, Bedroom 2, Bedroom 3, Kitchen, Family Room, Bedroom 1, Attic
Basement Full, Fully Finished
Interior
Interior Features Primary Bath(s), Butlers Pantry, Ceiling Fan(s), Wet/Dry Bar, Stall Shower, Kitchen - Eat-In
Hot Water Natural Gas
Heating Forced Air
Cooling Central A/C
Flooring Wood, Fully Carpeted
Fireplaces Number 1
Fireplaces Type Gas/Propane
Equipment Cooktop, Oven - Wall, Oven - Double, Dishwasher, Disposal
Fireplace Y
Appliance Cooktop, Oven - Wall, Oven - Double, Dishwasher, Disposal
Heat Source Propane - Owned
Laundry Upper Floor
Exterior
Exterior Feature Deck(s)
Garage Spaces 2.0
Utilities Available Cable TV
Waterfront N
Water Access N
Roof Type Pitched,Shingle
Accessibility None
Porch Deck(s)
Total Parking Spaces 2
Garage N
Building
Story 2
Sewer Public Sewer
Water Public
Architectural Style Colonial
Level or Stories 2
Additional Building Above Grade, Below Grade
Structure Type 9'+ Ceilings
New Construction N
Schools
School District Pennridge
Others
Pets Allowed Y
HOA Fee Include Common Area Maintenance
Senior Community No
Tax ID 01-018-177
Ownership Fee Simple
SqFt Source Assessor
Security Features Security System
Special Listing Condition Standard
Pets Description Case by Case Basis
Read Less Info
Want to know what your home might be worth? Contact us for a FREE valuation!

Our team is ready to help you sell your home for the highest possible price ASAP

Bought with James F Brand • Keller Williams Real Estate-Doylestown

Find out why customers are choosing LPT Realty to meet their real estate needs






