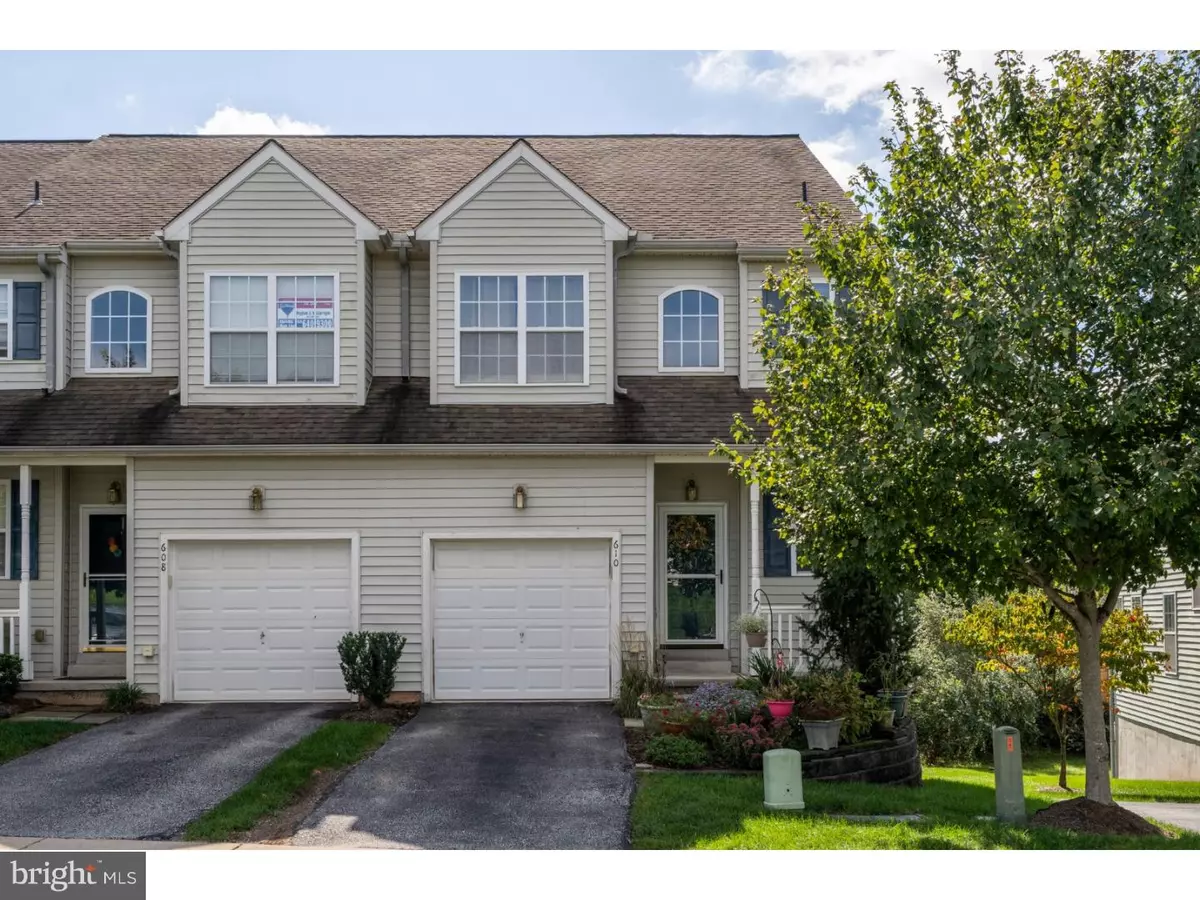$299,900
$299,900
For more information regarding the value of a property, please contact us for a free consultation.
3 Beds
4 Baths
1,968 SqFt
SOLD DATE : 12/17/2018
Key Details
Sold Price $299,900
Property Type Townhouse
Sub Type Interior Row/Townhouse
Listing Status Sold
Purchase Type For Sale
Square Footage 1,968 sqft
Price per Sqft $152
Subdivision French Creek Townh
MLS Listing ID 1009844042
Sold Date 12/17/18
Style Colonial
Bedrooms 3
Full Baths 2
Half Baths 2
HOA Fees $85/mo
HOA Y/N Y
Abv Grd Liv Area 1,968
Originating Board TREND
Year Built 2005
Annual Tax Amount $5,534
Tax Year 2018
Lot Size 1,045 Sqft
Acres 0.02
Lot Dimensions 1045
Property Description
Welcome Home! Located in the heart of Phoenixville, this 2-story townhome offers the practicality of walking downtown to a dinner and movie while providing the distance needed to retain the serenity, quiet and comforts of community-living. You can walk or ride your bike to multiple parks, playgrounds or to the Schuylkill River Trail just minutes away to enjoy the trail along French creek listening to the sound of the water and enjoying the flora throughout the seasons. This Move-in Ready END UNIT in the Townhomes at French Creek community enjoys prime location with parking across the street (in addition to 1 car garage and 1 car driveway); open space on one side of the end unit, perfect for outdoor play; and has a back yard with a nature view. Upon entering the front door, you are greeted with beautiful hardwood floors that lead you straight through to the open living room, dining room kitchen areas. Along the way is a powder room and large coat closet also carrying the same beautiful floors. The Kitchen boasts beautiful granite counter tops and stone backsplash that leads to the main spacious living area with a fireplace; large windows and sliding doors leading to a renovated spacious and private deck. The deck looks over the backyard facing lush greenery with local flora and mature trees providing a sense of privacy. As you go up the stairs to the second floor, you are greeted with a laundry room with shelving and a laundry sink providing ease to a tedious shore. You then move to a large master suite with large windows, two large closets (1 walk-in) followed by the master bath with double vanity and step in shower with glass door. A linen closet in the hallway, two additional large bedrooms and the hall bath with extended vanity with storage and tub/shower combination complete the second floor. Finally, continue to the finished walkout basement providing additional living space ideal for media/entertainment room; home office; gym or playroom. This space includes two large storage areas; a pantry; a powder room and large open space with a sliding door that walks out to the back yard. So, wait no longer as your new home is waiting for you!
Location
State PA
County Chester
Area Phoenixville Boro (10315)
Zoning MR
Rooms
Other Rooms Living Room, Dining Room, Primary Bedroom, Bedroom 2, Kitchen, Bedroom 1
Basement Full, Fully Finished
Interior
Interior Features Primary Bath(s), Dining Area
Hot Water Electric
Heating Gas, Forced Air
Cooling Central A/C
Fireplaces Number 1
Equipment Dishwasher, Disposal
Fireplace Y
Appliance Dishwasher, Disposal
Heat Source Natural Gas
Laundry Upper Floor
Exterior
Exterior Feature Deck(s), Porch(es)
Garage Spaces 2.0
Water Access N
Accessibility None
Porch Deck(s), Porch(es)
Attached Garage 1
Total Parking Spaces 2
Garage Y
Building
Lot Description Corner
Story 2
Sewer Public Sewer
Water Public
Architectural Style Colonial
Level or Stories 2
Additional Building Above Grade
New Construction N
Schools
Middle Schools Phoenixville Area
High Schools Phoenixville Area
School District Phoenixville Area
Others
HOA Fee Include Lawn Maintenance,Snow Removal,Trash
Senior Community No
Tax ID 15-09 -0894
Ownership Fee Simple
Read Less Info
Want to know what your home might be worth? Contact us for a FREE valuation!

Our team is ready to help you sell your home for the highest possible price ASAP

Bought with Billy-Jo R Salkowski • RE/MAX Achievers-Collegeville

Find out why customers are choosing LPT Realty to meet their real estate needs






