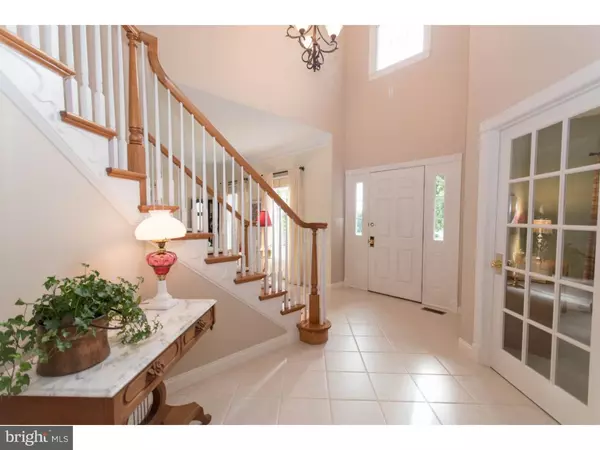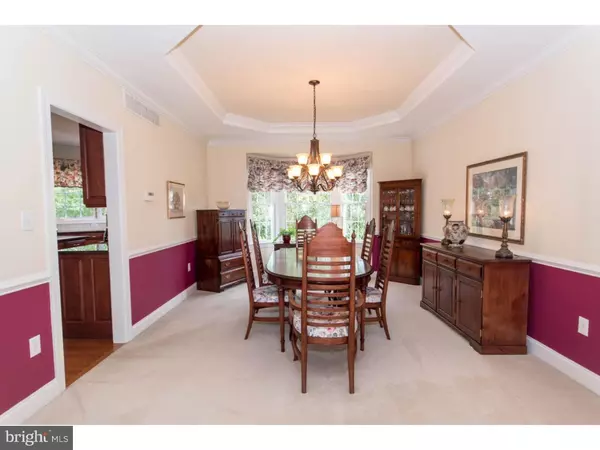$669,900
$669,900
For more information regarding the value of a property, please contact us for a free consultation.
4 Beds
4 Baths
3,274 SqFt
SOLD DATE : 12/16/2018
Key Details
Sold Price $669,900
Property Type Single Family Home
Sub Type Detached
Listing Status Sold
Purchase Type For Sale
Square Footage 3,274 sqft
Price per Sqft $204
Subdivision Northampton Hunt
MLS Listing ID 1009925900
Sold Date 12/16/18
Style Colonial
Bedrooms 4
Full Baths 3
Half Baths 1
HOA Fees $25/ann
HOA Y/N Y
Abv Grd Liv Area 3,274
Originating Board TREND
Year Built 2001
Annual Tax Amount $10,538
Tax Year 2018
Lot Size 0.565 Acres
Acres 0.56
Lot Dimensions 84X191
Property Description
Incredible 4 bedroom, 3 1/2 bath Toll Bros BRICK Columbia Federal model in Northampton Hunt & Council Rock School District, beautifully situated on a large .56 acre sprinklered lot. Once you park in the expanded driveway, you approach the house & immediately notice the pristine landscaping & attention to detail the owners have given this lovely home. Covered entrance leads inside to a bright tiled 2 story foyer. The main level features a large carpeted LR which is open to the DR w tray ceiling & big bay window. The open floor plan continues thru the impressive Culinary kitchen featuring hardwood flooring, top of the line appliances, a spacious center island w seating, & a large window over the double sink overlooking the yard & patio, & breakfast room. The heart of the home is in the expanded family room featuring vaulted ceiling w skylights, a 2nd staircase that adds beauty & convenience, a wood burning fireplace. Main level is complete w a study/office w glass front door, spacious laundry rm leading to the 3 car garage, & a powder rm. The 2nd level features a huge master suite complete w stall shower, large jacuzzi tub, his & her vanities, & a huge walk-in closet. BR 2 is a princess suite w full bath and walk in closet. There are 2 more generous bedrooms that share a 3rd full Jack-n-Jill bath. The basement is unfinished, but could easily be finished offering good ceiling height and has plenty of storage space. Dual zone HVAC. Wonderful time will be spent outside on the beautiful & private stone patio and flat level yard big enough for a pool. Carefully landscaped with roses, hydrangeas, butterfly bushes, and crepe myrtles. This wonderful home will not last long, make your appointment today.
Location
State PA
County Bucks
Area Northampton Twp (10131)
Zoning AR
Rooms
Other Rooms Living Room, Dining Room, Primary Bedroom, Bedroom 2, Bedroom 3, Kitchen, Family Room, Bedroom 1, Other, Attic
Basement Full, Unfinished
Interior
Interior Features Primary Bath(s), Kitchen - Island, Butlers Pantry, Dining Area
Hot Water Natural Gas
Heating Gas, Forced Air
Cooling Central A/C
Flooring Wood, Fully Carpeted, Tile/Brick
Fireplaces Number 1
Equipment Cooktop, Oven - Wall, Dishwasher, Disposal, Built-In Microwave
Fireplace Y
Appliance Cooktop, Oven - Wall, Dishwasher, Disposal, Built-In Microwave
Heat Source Natural Gas
Laundry Main Floor
Exterior
Exterior Feature Patio(s), Porch(es)
Garage Spaces 6.0
Fence Other
Water Access N
Roof Type Pitched,Shingle
Accessibility None
Porch Patio(s), Porch(es)
Attached Garage 3
Total Parking Spaces 6
Garage Y
Building
Lot Description Level, Front Yard, Rear Yard
Story 2
Sewer Public Sewer
Water Public
Architectural Style Colonial
Level or Stories 2
Additional Building Above Grade
New Construction N
Schools
Elementary Schools Maureen M Welch
Middle Schools Holland
High Schools Council Rock High School South
School District Council Rock
Others
HOA Fee Include Common Area Maintenance
Senior Community No
Tax ID 31-073-142
Ownership Fee Simple
Read Less Info
Want to know what your home might be worth? Contact us for a FREE valuation!

Our team is ready to help you sell your home for the highest possible price ASAP

Bought with Thomas J Love • Keller Williams Real Estate Tri-County

Find out why customers are choosing LPT Realty to meet their real estate needs






