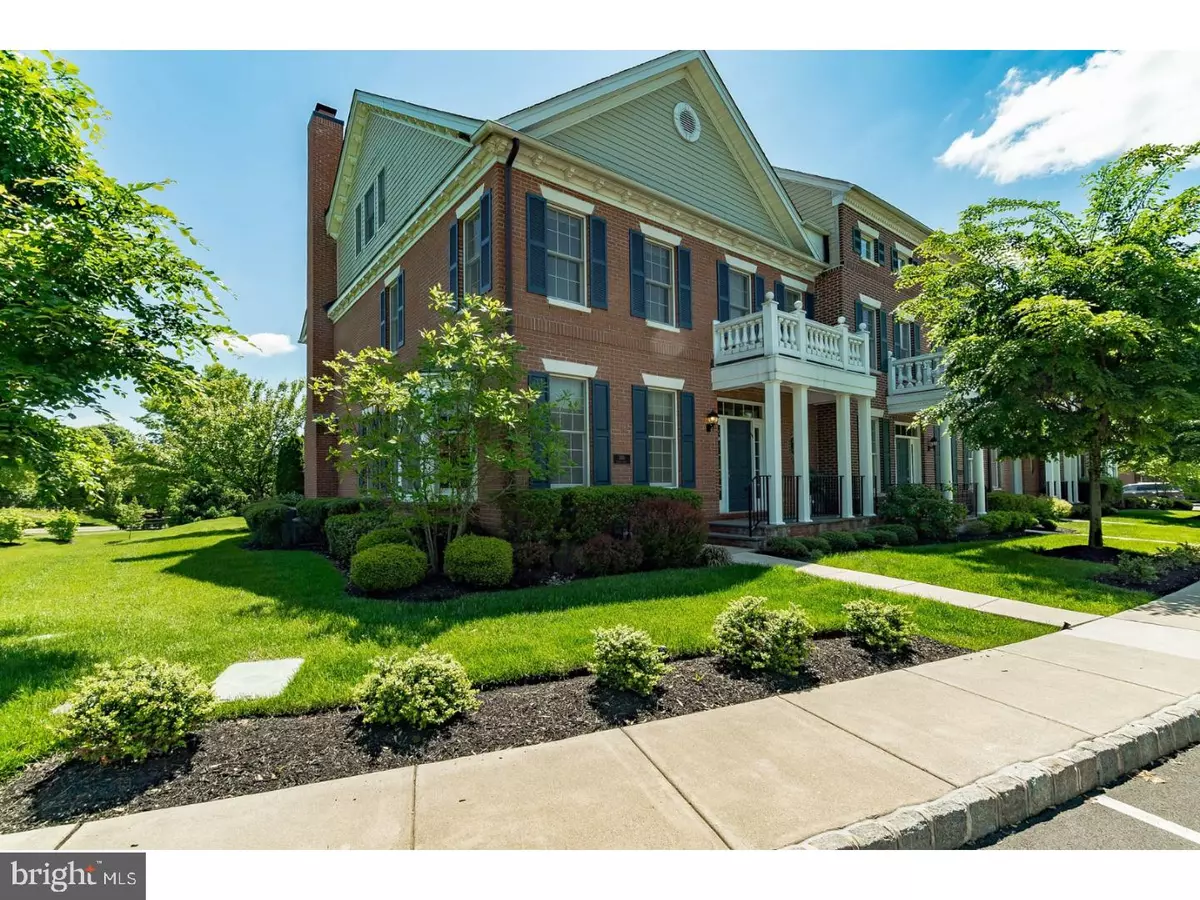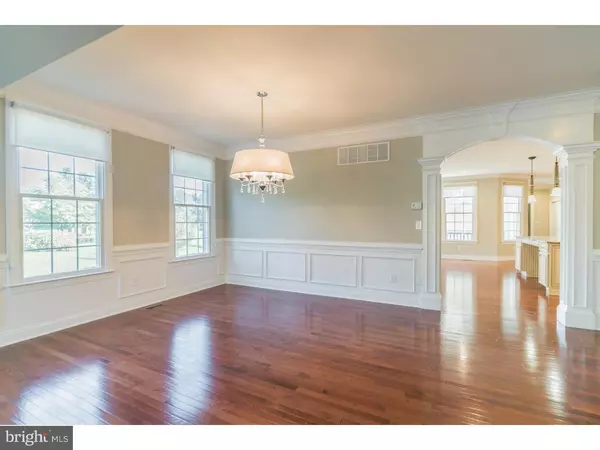$765,000
$799,000
4.3%For more information regarding the value of a property, please contact us for a free consultation.
4 Beds
4 Baths
3,786 SqFt
SOLD DATE : 12/13/2018
Key Details
Sold Price $765,000
Property Type Townhouse
Sub Type Interior Row/Townhouse
Listing Status Sold
Purchase Type For Sale
Square Footage 3,786 sqft
Price per Sqft $202
Subdivision Newtown Walk
MLS Listing ID 1001756520
Sold Date 12/13/18
Style Colonial
Bedrooms 4
Full Baths 3
Half Baths 1
HOA Fees $397/mo
HOA Y/N Y
Abv Grd Liv Area 3,786
Originating Board TREND
Year Built 2008
Annual Tax Amount $11,394
Tax Year 2018
Property Description
Majestically positioned within a charming enclave of homes, sits this handsomely appointed end unit town home just a short walk to Newtown Borough. The walkway invites you through a covered portico into a home filled with designer features, an open floor plan and wonderful charm throughout. The "Chefs" kitchen, breakfast and family rooms come together providing comfort and ease of lifestyle. This premium location provides not only privacy but includes an adjacent park like side yard for play. The home features include an acute sense of detail, extensive upgrades & appointments. There are 4 bedrooms and 3.5 nicely appointed baths, with the 4th bedroom including an en suite. There is a private office with custom built-ins and an abundance of windows adding natural light into the room. The full finished basement adds to the many entertaining areas. The lush exterior landscape defines relaxation with a private Trex deck. Truly a statement in quality, luxury, and superb design. The location is convenient to shopping, Newtown Borough, an adjoining Park, Washington Crossing, Yardley and recreational facilities. There is easy access to major roads and trains for commuting to Philadelphia, Princeton or NYC.
Location
State PA
County Bucks
Area Newtown Twp (10129)
Zoning R2
Rooms
Other Rooms Living Room, Dining Room, Primary Bedroom, Bedroom 2, Bedroom 3, Kitchen, Family Room, Bedroom 1, Laundry, Other, Attic
Basement Full, Fully Finished
Interior
Interior Features Primary Bath(s), Kitchen - Island, Butlers Pantry, Skylight(s), Ceiling Fan(s), Stain/Lead Glass, Central Vacuum, Dining Area
Hot Water Natural Gas
Heating Gas, Forced Air, Zoned, Programmable Thermostat
Cooling Central A/C
Flooring Wood, Fully Carpeted, Tile/Brick
Fireplaces Number 1
Fireplaces Type Stone, Gas/Propane
Equipment Cooktop, Oven - Wall, Oven - Self Cleaning, Dishwasher, Refrigerator, Disposal, Built-In Microwave
Fireplace Y
Window Features Energy Efficient
Appliance Cooktop, Oven - Wall, Oven - Self Cleaning, Dishwasher, Refrigerator, Disposal, Built-In Microwave
Heat Source Natural Gas
Laundry Upper Floor
Exterior
Exterior Feature Deck(s)
Garage Inside Access, Garage Door Opener
Garage Spaces 4.0
Utilities Available Cable TV
Water Access N
Roof Type Shingle
Accessibility None
Porch Deck(s)
Attached Garage 2
Total Parking Spaces 4
Garage Y
Building
Lot Description Corner, Level, Front Yard, Rear Yard, SideYard(s)
Story 2
Foundation Concrete Perimeter
Sewer Public Sewer
Water Public
Architectural Style Colonial
Level or Stories 2
Additional Building Above Grade
Structure Type Cathedral Ceilings,9'+ Ceilings
New Construction N
Schools
High Schools Council Rock High School North
School District Council Rock
Others
Pets Allowed Y
HOA Fee Include Common Area Maintenance,Ext Bldg Maint,Lawn Maintenance,Snow Removal,Trash,Insurance,Management
Senior Community No
Tax ID 29-010-055-003-045
Ownership Fee Simple
Security Features Security System
Pets Description Case by Case Basis
Read Less Info
Want to know what your home might be worth? Contact us for a FREE valuation!

Our team is ready to help you sell your home for the highest possible price ASAP

Bought with Sharon L Angle • Kurfiss Sotheby's International Realty

Find out why customers are choosing LPT Realty to meet their real estate needs






