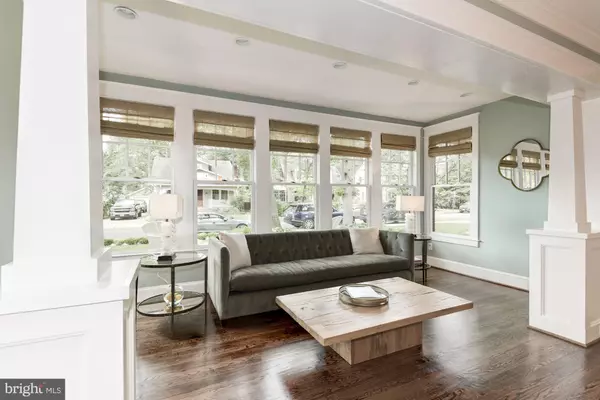$1,635,000
$1,659,000
1.4%For more information regarding the value of a property, please contact us for a free consultation.
4 Beds
3 Baths
3,580 SqFt
SOLD DATE : 12/04/2018
Key Details
Sold Price $1,635,000
Property Type Single Family Home
Sub Type Detached
Listing Status Sold
Purchase Type For Sale
Square Footage 3,580 sqft
Price per Sqft $456
Subdivision Ashton Heights
MLS Listing ID 1007542248
Sold Date 12/04/18
Style Bungalow
Bedrooms 4
Full Baths 2
Half Baths 1
HOA Y/N N
Abv Grd Liv Area 3,231
Originating Board MRIS
Year Built 1930
Annual Tax Amount $14,038
Tax Year 2017
Lot Size 6,532 Sqft
Acres 0.15
Property Description
Fully renovated & expanded this gorgeous bungalow in Ashton Heights is a must see! Traditional charm with modern updates & inviting open floor plan. Gourmet kitchen opens to family room. Butler's pantry, mud room, elegant master suite, plus HW floors throughout. Fully fenced backyard with hardscaping & mature landscaping. 4 blocks to VA Square metro & short walk to Clarendon shops & restaurants.
Location
State VA
County Arlington
Zoning R-6
Rooms
Other Rooms Living Room, Dining Room, Primary Bedroom, Bedroom 2, Bedroom 3, Bedroom 4, Kitchen, Game Room, Family Room, Foyer, Laundry, Mud Room, Storage Room
Basement Sump Pump, Daylight, Partial, Fully Finished, Windows
Interior
Interior Features Attic, Butlers Pantry, Kitchen - Gourmet, Combination Kitchen/Living, Dining Area, Primary Bath(s), Built-Ins, Crown Moldings, Wood Floors, Recessed Lighting, Floor Plan - Traditional, Floor Plan - Open
Hot Water Natural Gas
Heating Forced Air, Energy Star Heating System
Cooling Central A/C, Energy Star Cooling System
Fireplaces Number 1
Fireplaces Type Mantel(s)
Equipment Cooktop, Dishwasher, Disposal, Dryer - Front Loading, Exhaust Fan, Freezer, Icemaker, Microwave, Oven - Wall, Refrigerator, Water Heater, Washer - Front Loading
Fireplace Y
Window Features ENERGY STAR Qualified,Casement,Double Pane,Screens
Appliance Cooktop, Dishwasher, Disposal, Dryer - Front Loading, Exhaust Fan, Freezer, Icemaker, Microwave, Oven - Wall, Refrigerator, Water Heater, Washer - Front Loading
Heat Source Natural Gas
Exterior
Exterior Feature Patio(s)
Fence Rear
Utilities Available Fiber Optics Available, Cable TV Available, Under Ground
Waterfront N
Water Access N
Roof Type Shingle
Accessibility None
Porch Patio(s)
Garage N
Building
Story 3+
Sewer Public Sewer
Water Public
Architectural Style Bungalow
Level or Stories 3+
Additional Building Above Grade, Below Grade
Structure Type High,Beamed Ceilings,Tray Ceilings
New Construction N
Schools
Elementary Schools Long Branch
Middle Schools Jefferson
School District Arlington County Public Schools
Others
Senior Community No
Tax ID 19-023-003
Ownership Fee Simple
SqFt Source Estimated
Security Features Security System
Special Listing Condition Standard
Read Less Info
Want to know what your home might be worth? Contact us for a FREE valuation!

Our team is ready to help you sell your home for the highest possible price ASAP

Bought with Thomas E Avent Jr. • RE/MAX By Invitation

Find out why customers are choosing LPT Realty to meet their real estate needs






