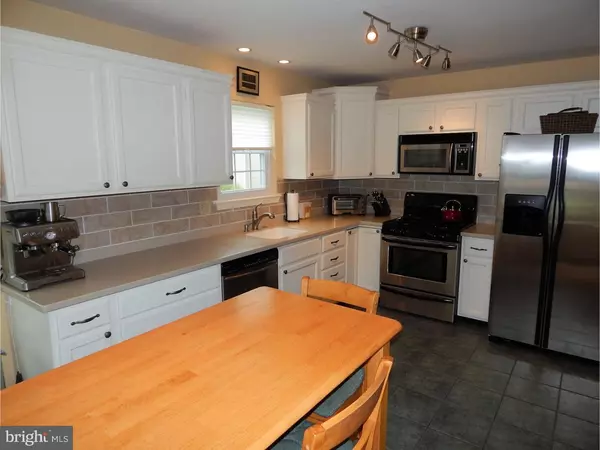$405,000
$408,000
0.7%For more information regarding the value of a property, please contact us for a free consultation.
3 Beds
3 Baths
2,182 SqFt
SOLD DATE : 11/28/2018
Key Details
Sold Price $405,000
Property Type Townhouse
Sub Type Interior Row/Townhouse
Listing Status Sold
Purchase Type For Sale
Square Footage 2,182 sqft
Price per Sqft $185
Subdivision Newtown Grant
MLS Listing ID 1007528602
Sold Date 11/28/18
Style Colonial
Bedrooms 3
Full Baths 2
Half Baths 1
HOA Fees $40/qua
HOA Y/N Y
Abv Grd Liv Area 2,182
Originating Board TREND
Year Built 1994
Annual Tax Amount $5,102
Tax Year 2018
Lot Size 5,634 Sqft
Acres 0.13
Lot Dimensions 21X125
Property Description
Beautifully maintained and upgraded town home in Newtown Grant, end unit, backing to open space. Great location, cul-de-sac, private rear yard with multi level deck. The first level features a living room, formal dining room, remodeled kitchen with corian countertops, stainless steel appliances, ceramic floor and island, open to a family room with fireplace. The kitchen accesses a 2 level deck with lots of privacy. Second level offers a master bedroom with vaulted ceiling, full bath ,walk in closet, and large sitting room or office. The basement is finished. The entire home is in move in condition and the end unit and open space make this property a superior home and a must see! Showings begin at open house September 30, 2018 1-3 pm
Location
State PA
County Bucks
Area Newtown Twp (10129)
Zoning R2
Rooms
Other Rooms Living Room, Dining Room, Primary Bedroom, Bedroom 2, Kitchen, Family Room, Bedroom 1, Other, Attic
Basement Full, Fully Finished
Interior
Interior Features Kitchen - Island, Ceiling Fan(s), Kitchen - Eat-In
Hot Water Natural Gas
Heating Gas, Forced Air
Cooling Central A/C
Flooring Wood, Fully Carpeted, Tile/Brick
Fireplaces Number 1
Equipment Built-In Range, Dishwasher, Refrigerator
Fireplace Y
Window Features Energy Efficient,Replacement
Appliance Built-In Range, Dishwasher, Refrigerator
Heat Source Natural Gas
Laundry Upper Floor
Exterior
Exterior Feature Deck(s)
Garage Spaces 3.0
Utilities Available Cable TV
Amenities Available Swimming Pool
Water Access N
Roof Type Pitched,Shingle
Accessibility None
Porch Deck(s)
Attached Garage 1
Total Parking Spaces 3
Garage Y
Building
Lot Description Level, Open, Front Yard, Rear Yard, SideYard(s)
Story 2
Foundation Concrete Perimeter
Sewer Public Sewer
Water Public
Architectural Style Colonial
Level or Stories 2
Additional Building Above Grade
Structure Type Cathedral Ceilings
New Construction N
Schools
High Schools Council Rock High School North
School District Council Rock
Others
HOA Fee Include Pool(s)
Senior Community No
Tax ID 29-041-146
Ownership Fee Simple
Acceptable Financing Conventional, VA, FHA 203(b)
Listing Terms Conventional, VA, FHA 203(b)
Financing Conventional,VA,FHA 203(b)
Read Less Info
Want to know what your home might be worth? Contact us for a FREE valuation!

Our team is ready to help you sell your home for the highest possible price ASAP

Bought with Patricia Chapnick • RE/MAX Properties - Newtown

Find out why customers are choosing LPT Realty to meet their real estate needs






