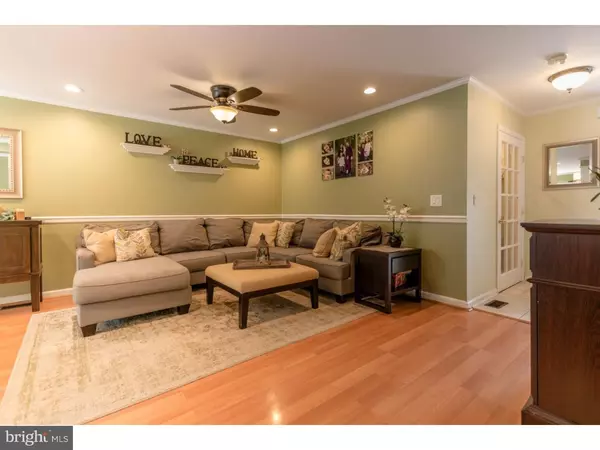$255,000
$257,000
0.8%For more information regarding the value of a property, please contact us for a free consultation.
3 Beds
3 Baths
1,456 SqFt
SOLD DATE : 11/16/2018
Key Details
Sold Price $255,000
Property Type Townhouse
Sub Type Interior Row/Townhouse
Listing Status Sold
Purchase Type For Sale
Square Footage 1,456 sqft
Price per Sqft $175
Subdivision Bridesburg
MLS Listing ID 1003797070
Sold Date 11/16/18
Style AirLite
Bedrooms 3
Full Baths 2
Half Baths 1
HOA Y/N N
Abv Grd Liv Area 1,456
Originating Board TREND
Year Built 2006
Annual Tax Amount $3,337
Tax Year 2018
Lot Size 1,440 Sqft
Acres 0.03
Lot Dimensions 20X72
Property Description
This fresh townhome is everything you need plus upgrades that you couldn't even imagine! Enter this lovely home through the foyer, leading to the spacious, open layout of the first floor. Improvements include crown molding, a chair rail, recessed lighting, and an open wall between the kitchen, breakfast bar and dining room. An office was installed by repurposing underutilized space from the back of the garage, greatly increasing the home's functionality. Don't miss the updated first floor powder room before heading upstairs. New carpets lead upstairs and through the second floor hallway. A large master suite with private bath and plenty of closet space plus two more bedrooms and a hall bath complete the second floor. Venture down to the finished basement and enjoy a true extension of your living space with high ceilings, carpets, recessed lighting, more storage and a laundry closet.
Location
State PA
County Philadelphia
Area 19137 (19137)
Zoning RSA5
Rooms
Other Rooms Living Room, Dining Room, Primary Bedroom, Bedroom 2, Kitchen, Family Room, Bedroom 1, Other, Attic
Basement Full, Fully Finished
Interior
Interior Features Primary Bath(s), Ceiling Fan(s), Dining Area
Hot Water Natural Gas
Heating Gas, Forced Air
Cooling Central A/C
Flooring Fully Carpeted, Tile/Brick
Equipment Dishwasher
Fireplace N
Appliance Dishwasher
Heat Source Natural Gas
Laundry Basement
Exterior
Garage Inside Access
Fence Other
Waterfront N
Water Access N
Accessibility None
Garage N
Building
Story 2
Sewer Public Sewer
Water Public
Architectural Style AirLite
Level or Stories 2
Additional Building Above Grade
New Construction N
Schools
School District The School District Of Philadelphia
Others
Senior Community No
Tax ID 453012825
Ownership Fee Simple
Acceptable Financing Conventional, VA, FHA 203(b)
Listing Terms Conventional, VA, FHA 203(b)
Financing Conventional,VA,FHA 203(b)
Read Less Info
Want to know what your home might be worth? Contact us for a FREE valuation!

Our team is ready to help you sell your home for the highest possible price ASAP

Bought with Ashley Anne McAteer • Keller Williams Real Estate - Bensalem

Find out why customers are choosing LPT Realty to meet their real estate needs






