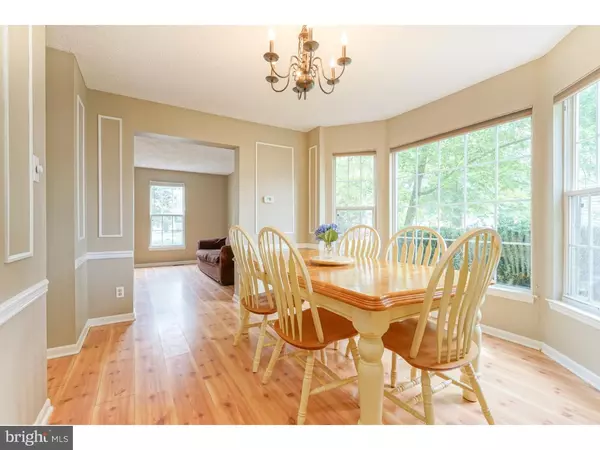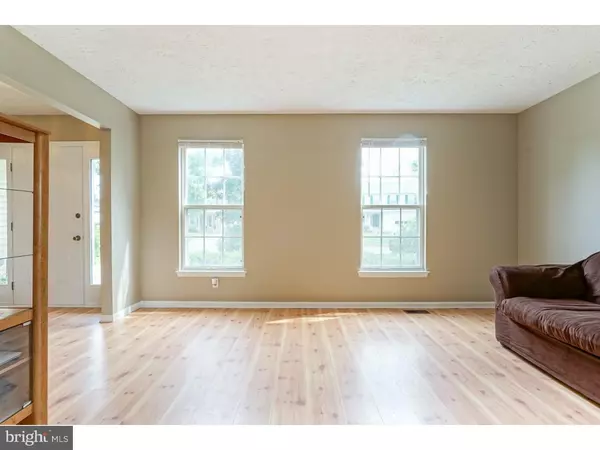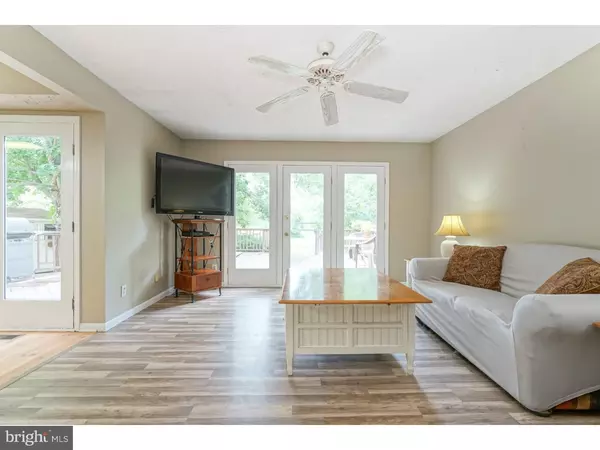$315,000
$319,900
1.5%For more information regarding the value of a property, please contact us for a free consultation.
4 Beds
3 Baths
SOLD DATE : 11/16/2018
Key Details
Sold Price $315,000
Property Type Single Family Home
Sub Type Detached
Listing Status Sold
Purchase Type For Sale
Subdivision Maple Grove
MLS Listing ID 1002776076
Sold Date 11/16/18
Style Colonial
Bedrooms 4
Full Baths 2
Half Baths 1
HOA Y/N N
Originating Board TREND
Year Built 1992
Annual Tax Amount $7,290
Tax Year 2017
Lot Dimensions 65X150
Property Description
Super cute Enterprise model with great curb appeal in Maple Grove which backs right up to open space! The interior has been fresly painted and offers a light and bright formal living room on the left which is open to the beautiful freshly dining room w decorative wainescoting throughout. The dining room leads to the nicely sized eat-in kitchen offering granite counters, double door pantry, center island and full appliance package. The eat-in area can accommodate a substantial table and has French doors leading to the oversized deck. The kitchen is open to the family room, providing for that open concept feel. The family room boasts its own set of glass doors to the oversized deck, which overlooks the shaded and fully fenced backyard, as well as open space for a picturesque view and no rear neighbors. There is a large shed for additional storage. A powder room completes the main level. On the upper level you'll find the master bedroom with its own walk-in closet and private bath. Three additional bedrooms are all nicely-sized and share the hall bath. The basement is large and offers high ceilings and a built-in work station. Other bonuses include: new A/C unit (2017), new roof w/transferable warranty (2011), brand new carpet on the second floor, freshly painted throughout and ceiling fans in all of the bedrooms. Close to major routes of transportation (NJ Turnpike, Routes 295, 38 and 73), Joint Base McGuire-Dix-Lakehurst, local shopping and dining and a walk to school and parks location. This home comes complete with a 1-year limited Home Warranty!!
Location
State NJ
County Burlington
Area Lumberton Twp (20317)
Zoning R2.5
Rooms
Other Rooms Living Room, Dining Room, Primary Bedroom, Bedroom 2, Bedroom 3, Kitchen, Family Room, Bedroom 1, Attic
Basement Full, Unfinished
Interior
Interior Features Primary Bath(s), Kitchen - Island, Butlers Pantry, Ceiling Fan(s), Kitchen - Eat-In
Hot Water Natural Gas
Heating Gas, Forced Air
Cooling Central A/C
Flooring Wood, Fully Carpeted
Equipment Built-In Range, Dishwasher, Disposal, Built-In Microwave
Fireplace N
Appliance Built-In Range, Dishwasher, Disposal, Built-In Microwave
Heat Source Natural Gas
Laundry Basement
Exterior
Exterior Feature Deck(s)
Garage Inside Access
Garage Spaces 4.0
Utilities Available Cable TV
Waterfront N
Water Access N
Roof Type Pitched,Shingle
Accessibility None
Porch Deck(s)
Attached Garage 2
Total Parking Spaces 4
Garage Y
Building
Lot Description Level, Front Yard, Rear Yard
Story 2
Foundation Concrete Perimeter
Sewer Public Sewer
Water Public
Architectural Style Colonial
Level or Stories 2
New Construction N
Schools
Elementary Schools Bobbys Run School
Middle Schools Lumberton
School District Lumberton Township Public Schools
Others
Senior Community No
Tax ID 17-00019 44-00031
Ownership Fee Simple
Acceptable Financing Conventional, VA, FHA 203(b)
Listing Terms Conventional, VA, FHA 203(b)
Financing Conventional,VA,FHA 203(b)
Read Less Info
Want to know what your home might be worth? Contact us for a FREE valuation!

Our team is ready to help you sell your home for the highest possible price ASAP

Bought with Ronald Eddings • Century 21 Alliance-Mount Laurel

Find out why customers are choosing LPT Realty to meet their real estate needs






