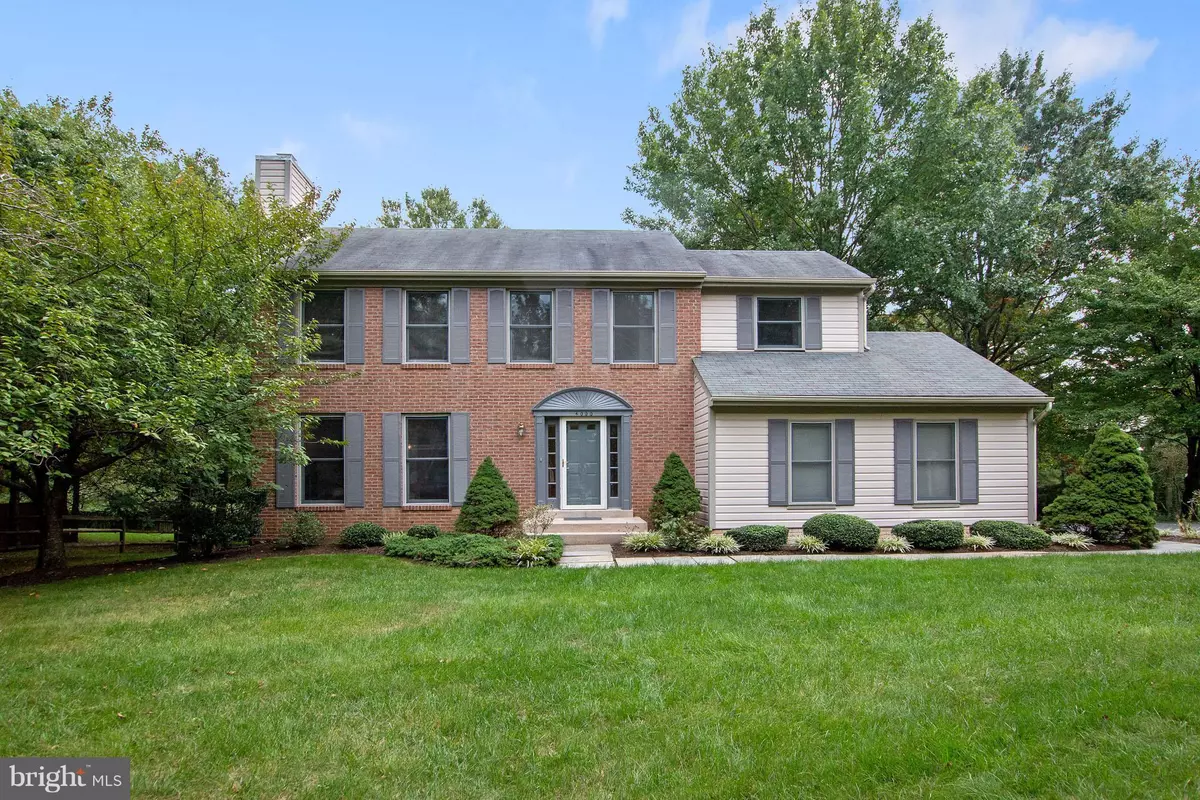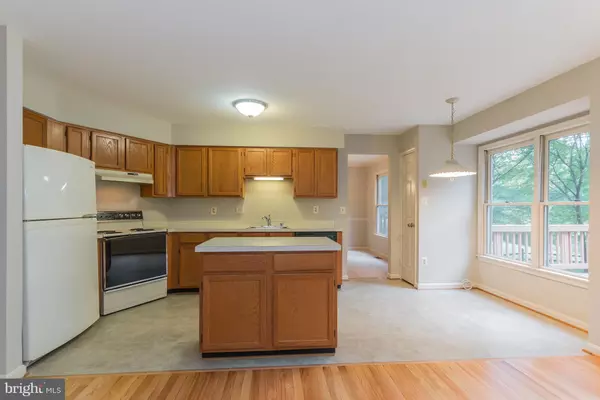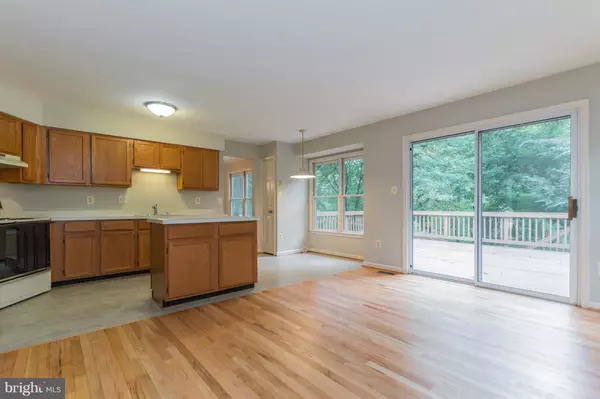$499,900
$499,900
For more information regarding the value of a property, please contact us for a free consultation.
4 Beds
3 Baths
1,795 SqFt
SOLD DATE : 11/15/2018
Key Details
Sold Price $499,900
Property Type Single Family Home
Sub Type Detached
Listing Status Sold
Purchase Type For Sale
Square Footage 1,795 sqft
Price per Sqft $278
Subdivision Williamsburg Village
MLS Listing ID 1008354398
Sold Date 11/15/18
Style Colonial
Bedrooms 4
Full Baths 2
Half Baths 1
HOA Fees $71/mo
HOA Y/N Y
Abv Grd Liv Area 1,795
Originating Board MRIS
Year Built 1988
Annual Tax Amount $5,268
Tax Year 2017
Lot Size 0.473 Acres
Acres 0.47
Property Description
Fresh paint, new carpeting main and upper, newly refinished hardwoods! Cozy fireplace in living room. Owner's bath with skylight and spacious remodeled shower. Finished, walkout basement. Expansive deck overlooking beautiful, private backyard. Oversized windows let the sun shine in. HVAC and HWH 5 years old, roof10 years! Rough-in for 3rd FB in basement! Plumbing supply lines replaced 2006.
Location
State MD
County Montgomery
Zoning PD7
Rooms
Other Rooms Living Room, Dining Room, Primary Bedroom, Bedroom 2, Bedroom 3, Bedroom 4, Kitchen, Game Room, Family Room, Foyer, Utility Room
Basement Connecting Stairway, Outside Entrance, Rear Entrance, Daylight, Full, Full, Improved, Heated, Partially Finished, Rough Bath Plumb, Walkout Level, Windows
Interior
Interior Features Attic, Family Room Off Kitchen, Combination Kitchen/Living, Kitchen - Island, Kitchen - Table Space, Dining Area, Kitchen - Eat-In, Primary Bath(s), Chair Railings, Wood Floors, Recessed Lighting
Hot Water Electric
Heating Forced Air, Heat Pump(s)
Cooling Heat Pump(s), Central A/C
Fireplaces Number 1
Fireplaces Type Fireplace - Glass Doors, Mantel(s)
Equipment Dishwasher, Disposal, Dryer, Exhaust Fan, Oven/Range - Electric, Range Hood, Refrigerator, Washer, Water Heater
Fireplace Y
Window Features Double Pane,Insulated,Skylights
Appliance Dishwasher, Disposal, Dryer, Exhaust Fan, Oven/Range - Electric, Range Hood, Refrigerator, Washer, Water Heater
Heat Source Electric
Exterior
Exterior Feature Deck(s)
Garage Garage Door Opener, Garage - Side Entry
Garage Spaces 2.0
Community Features Alterations/Architectural Changes, Building Restrictions
Amenities Available Pool - Outdoor, Tennis Courts
Water Access N
View Garden/Lawn, Trees/Woods
Accessibility None
Porch Deck(s)
Attached Garage 2
Total Parking Spaces 2
Garage Y
Building
Lot Description Backs to Trees, Landscaping, Private
Story 3+
Sewer Public Sewer
Water Public
Architectural Style Colonial
Level or Stories 3+
Additional Building Above Grade
New Construction N
Schools
Elementary Schools Olney
Middle Schools Rosa M. Parks
High Schools Sherwood
School District Montgomery County Public Schools
Others
HOA Fee Include Management,Recreation Facility,Pool(s),Reserve Funds,Snow Removal,Trash
Senior Community No
Tax ID 160802628273
Ownership Fee Simple
SqFt Source Assessor
Special Listing Condition Standard
Read Less Info
Want to know what your home might be worth? Contact us for a FREE valuation!

Our team is ready to help you sell your home for the highest possible price ASAP

Bought with Meredith Sterrett • Century 21 Redwood Realty

Find out why customers are choosing LPT Realty to meet their real estate needs






