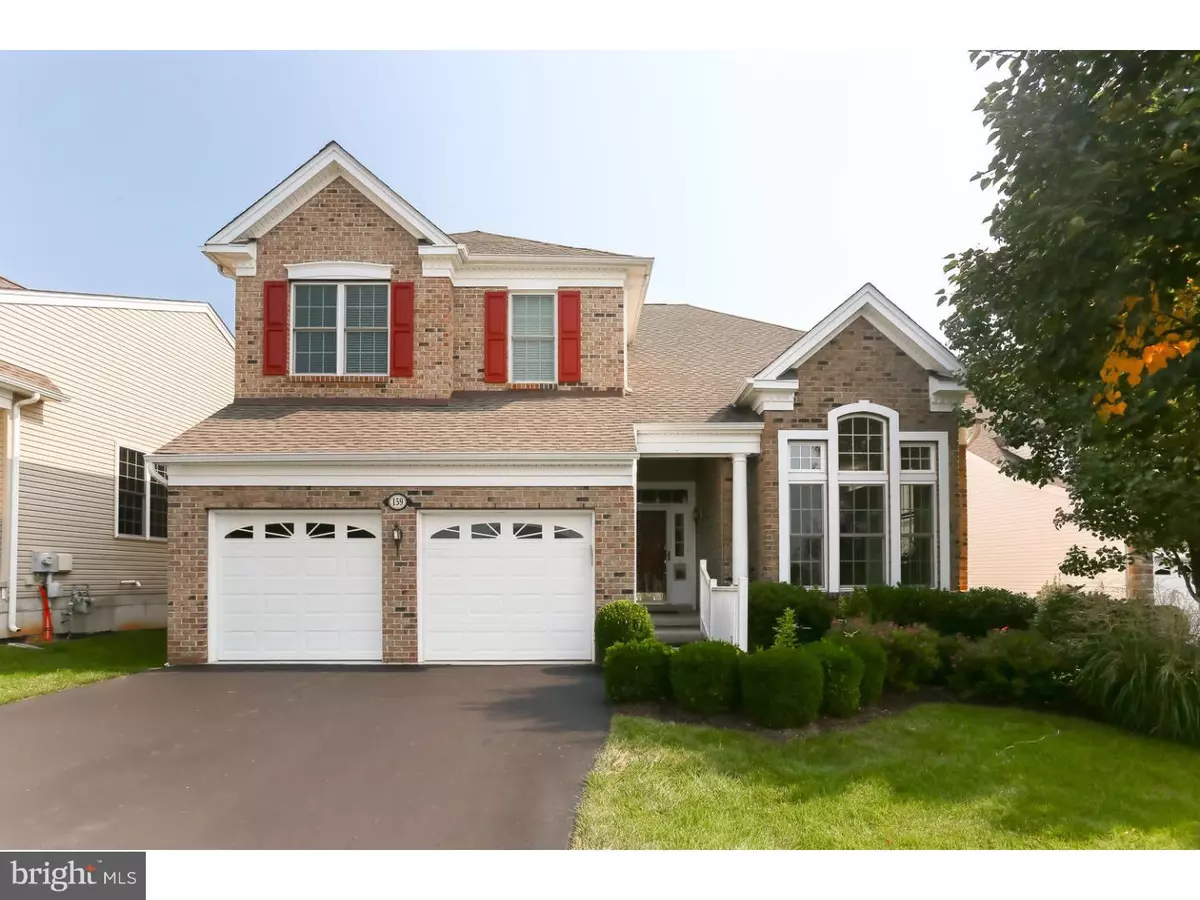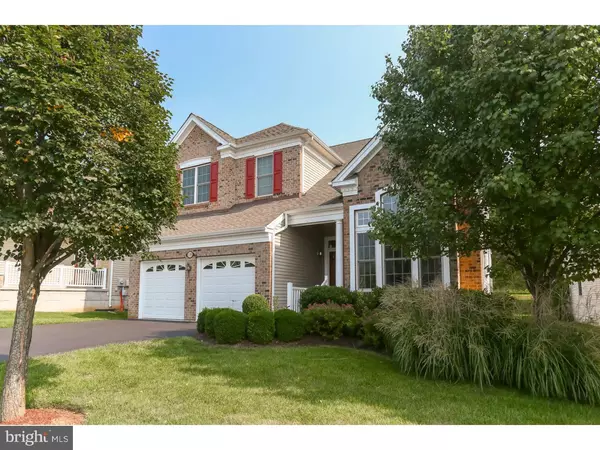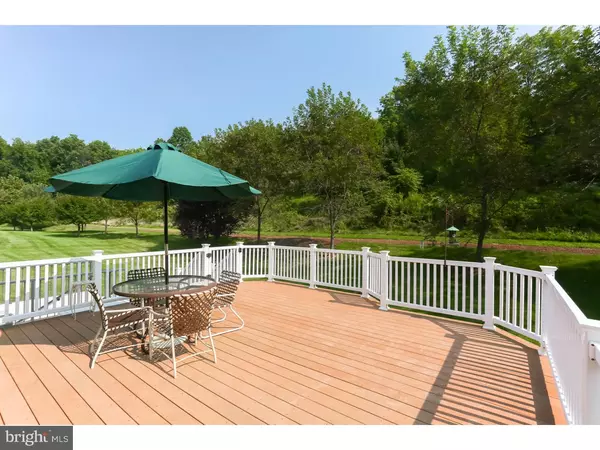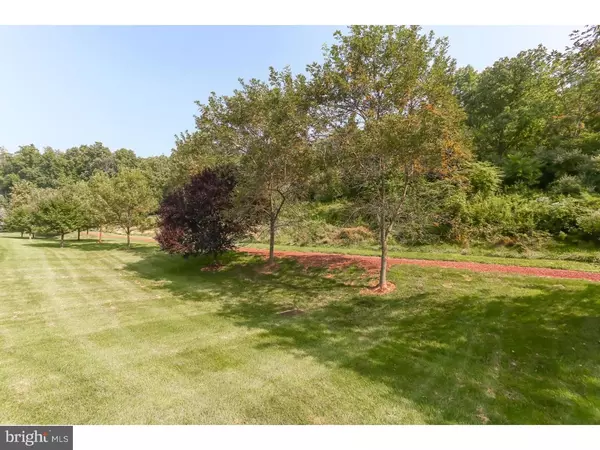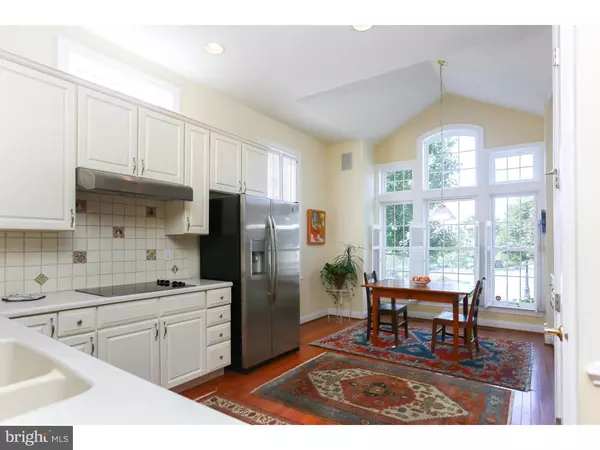$515,000
$529,000
2.6%For more information regarding the value of a property, please contact us for a free consultation.
3 Beds
3 Baths
2,687 SqFt
SOLD DATE : 11/13/2018
Key Details
Sold Price $515,000
Property Type Single Family Home
Sub Type Detached
Listing Status Sold
Purchase Type For Sale
Square Footage 2,687 sqft
Price per Sqft $191
Subdivision Regency At Providenc
MLS Listing ID 1002406348
Sold Date 11/13/18
Style Colonial,Traditional
Bedrooms 3
Full Baths 3
HOA Fees $295/mo
HOA Y/N Y
Abv Grd Liv Area 2,687
Originating Board TREND
Year Built 2006
Annual Tax Amount $7,755
Tax Year 2018
Lot Size 7,024 Sqft
Acres 0.16
Lot Dimensions 70
Property Description
Situated in the Award winning 55+ community of Regency at Providence, Upper Providence this home is located on a premium lot. The Private deck overlooks 20+ treed acres of Township land. The foyer extends to a dramatic two story dining area and great room with custom built in cabinets. A bright, extended kitchen featuring a wall of widows, custom wood blinds, stainless appliances and ample cabinets opens to the great room. This eat in kitchen is a delightful and spacious center for entertaining. The warm and inviting sun room at the back of the home is a perfect spot to enjoy a good book or your morning coffee. The sun room opens to the enlarged deck and a vast expanse of dedicated land. A bonus to this particular model home is an office/den off the great room. The owners customized this room with a floor to ceiling wall of shelving with center desk. The 18x16 master suite with tray ceiling and hardwood floors has a walk in closet and master bath. A double sink, soaking tub and stall shower with seat complete the suite. A second bedroom, full bath and first floor laundry are also on this level. The second floor opens to an oversized loft, 21x20 a third bedroom, and full bath. This level has a good size storage room with shelving and an added closet. The loft, overlooking the great room is often used as a second office, family or craft room. The basement is the full footprint of the home and features a walk up access to the outside. The owners have added a home generator, entrance railing, 2 person sauna with infra red heat and back up sump pump. Some additional upgrades include hardwood floors, surround sound, and wood staircase. The premium lot and guest parking at the "eyebrow" are bonus features to this homes location. A monthly calendar of events is included in the brochure at the house as well as a list of items covered in the monthly association dues. Sidewalks and street lights are an added feature of this community. One outdoor and 2 indoor pools, tennis, pickle ball, fitness center and club rooms. Located close to the Providence Town Center, Wegmans and the Oaks shopping area as well as quaint downtown Phoenixville.
Location
State PA
County Montgomery
Area Upper Providence Twp (10661)
Zoning ARR
Rooms
Other Rooms Living Room, Dining Room, Primary Bedroom, Bedroom 2, Kitchen, Family Room, Bedroom 1, Laundry, Other, Attic
Basement Full, Unfinished, Outside Entrance
Interior
Interior Features Primary Bath(s), Butlers Pantry, Ceiling Fan(s), Sauna, Stall Shower, Kitchen - Eat-In
Hot Water Natural Gas
Heating Gas, Forced Air, Zoned
Cooling Central A/C
Flooring Wood, Fully Carpeted, Tile/Brick
Equipment Cooktop, Oven - Wall, Dishwasher, Built-In Microwave
Fireplace N
Window Features Energy Efficient
Appliance Cooktop, Oven - Wall, Dishwasher, Built-In Microwave
Heat Source Natural Gas
Laundry Main Floor
Exterior
Exterior Feature Deck(s)
Parking Features Inside Access
Garage Spaces 4.0
Amenities Available Swimming Pool, Tennis Courts, Club House
Water Access N
Roof Type Pitched,Shingle
Accessibility None
Porch Deck(s)
Attached Garage 2
Total Parking Spaces 4
Garage Y
Building
Lot Description Level, Trees/Wooded
Story 1.5
Foundation Concrete Perimeter
Sewer Public Sewer
Water Public
Architectural Style Colonial, Traditional
Level or Stories 1.5
Additional Building Above Grade
Structure Type Cathedral Ceilings,9'+ Ceilings
New Construction N
Schools
Middle Schools Spring-Ford Ms 8Th Grade Center
High Schools Spring-Ford Senior
School District Spring-Ford Area
Others
Pets Allowed Y
HOA Fee Include Pool(s),Common Area Maintenance,Lawn Maintenance,Snow Removal,Trash,Health Club,Management,Alarm System
Senior Community Yes
Tax ID 61-00-04839-293
Ownership Fee Simple
Security Features Security System
Acceptable Financing Conventional
Listing Terms Conventional
Financing Conventional
Pets Description Case by Case Basis
Read Less Info
Want to know what your home might be worth? Contact us for a FREE valuation!

Our team is ready to help you sell your home for the highest possible price ASAP

Bought with Kate Bailey • Coldwell Banker Realty

Find out why customers are choosing LPT Realty to meet their real estate needs

