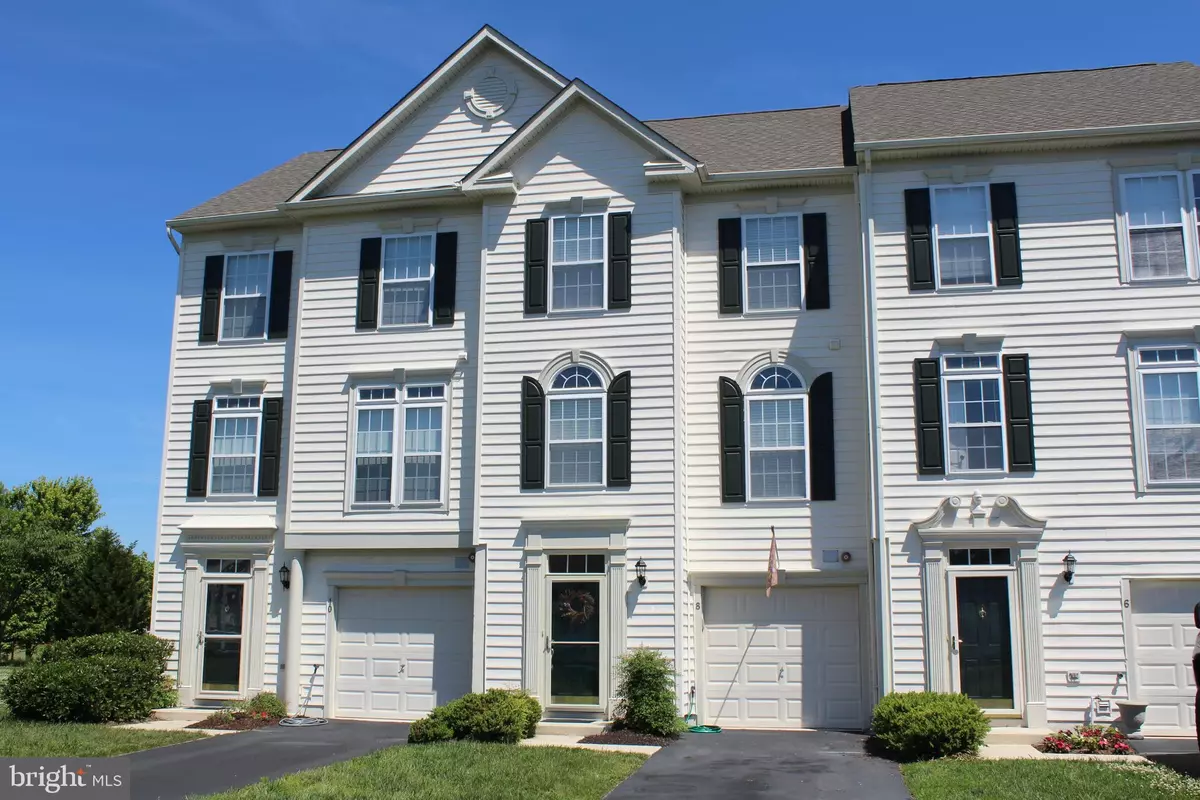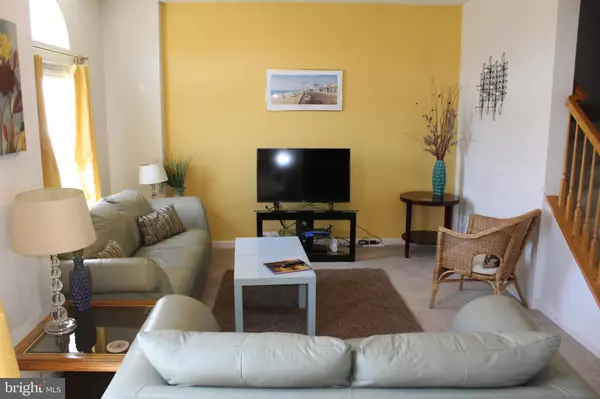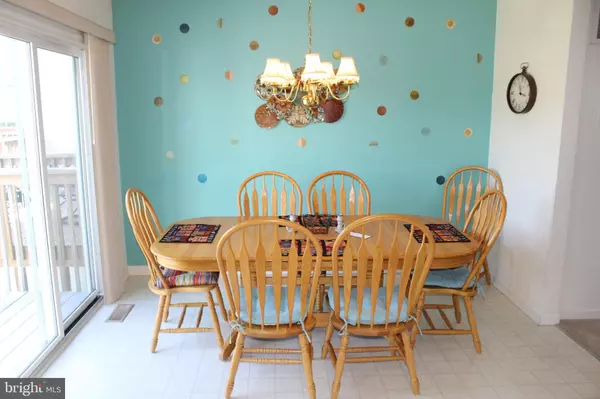$235,000
$238,800
1.6%For more information regarding the value of a property, please contact us for a free consultation.
4 Beds
4 Baths
2,300 SqFt
SOLD DATE : 11/12/2018
Key Details
Sold Price $235,000
Property Type Condo
Sub Type Condo/Co-op
Listing Status Sold
Purchase Type For Sale
Square Footage 2,300 sqft
Price per Sqft $102
Subdivision Providence
MLS Listing ID 1001888580
Sold Date 11/12/18
Style Traditional
Bedrooms 4
Full Baths 3
Half Baths 1
Condo Fees $1,139/ann
HOA Fees $109/ann
HOA Y/N Y
Abv Grd Liv Area 2,300
Originating Board BRIGHT
Year Built 2004
Property Description
Open and Airy townhome, less than 2.5 miles to the beach overlooking a serene pond with water fountain. Featuring an open inverted floorplan offering plenty of room for entertaining with the family room, dining room and large deck overlooking the backyard. This 4 bedroom, 3.5 bath beach retreat has 2 master suites, one located on the entry level, and 3 more bedrooms on the third floor ensuring there is enough space for family and friends. Located just steps fro the swimming pool in the community of Providence, backing to a large open grass area and mature trees. Offered fully furnished with brand new Samsung Smart TVs, this is the perfect vacation home or investment property!
Location
State DE
County Sussex
Area Baltimore Hundred (31001)
Zoning RESIDENTIAL PLANNED COMM.
Interior
Interior Features Attic, Carpet, Ceiling Fan(s), Entry Level Bedroom, Family Room Off Kitchen, Floor Plan - Traditional, Kitchen - Eat-In, Walk-in Closet(s), Window Treatments
Heating Forced Air
Cooling Central A/C
Flooring Carpet, Vinyl
Equipment Dishwasher, Disposal, Dryer - Electric, Microwave, Oven/Range - Electric, Refrigerator, Washer, Water Heater
Fireplace N
Window Features Vinyl Clad
Appliance Dishwasher, Disposal, Dryer - Electric, Microwave, Oven/Range - Electric, Refrigerator, Washer, Water Heater
Heat Source Bottled Gas/Propane
Laundry Has Laundry
Exterior
Exterior Feature Deck(s)
Garage Garage - Front Entry
Garage Spaces 1.0
Amenities Available Pool - Outdoor, Swimming Pool
Waterfront N
Water Access N
View Pond
Roof Type Asphalt
Street Surface Black Top
Accessibility 2+ Access Exits
Porch Deck(s)
Attached Garage 1
Total Parking Spaces 1
Garage Y
Building
Story 3+
Sewer Public Sewer
Water Private
Architectural Style Traditional
Level or Stories 3+
Additional Building Above Grade
Structure Type Dry Wall
New Construction N
Schools
School District Indian River
Others
HOA Fee Include Lawn Maintenance,Pool(s),Road Maintenance,Snow Removal,Common Area Maintenance
Senior Community No
Tax ID 134-16.00-385.01-17
Ownership Condominium
Acceptable Financing Cash, Conventional
Horse Property N
Listing Terms Cash, Conventional
Financing Cash,Conventional
Special Listing Condition Standard
Read Less Info
Want to know what your home might be worth? Contact us for a FREE valuation!

Our team is ready to help you sell your home for the highest possible price ASAP

Bought with Anita Roughton • Keller Williams Realty

Find out why customers are choosing LPT Realty to meet their real estate needs






