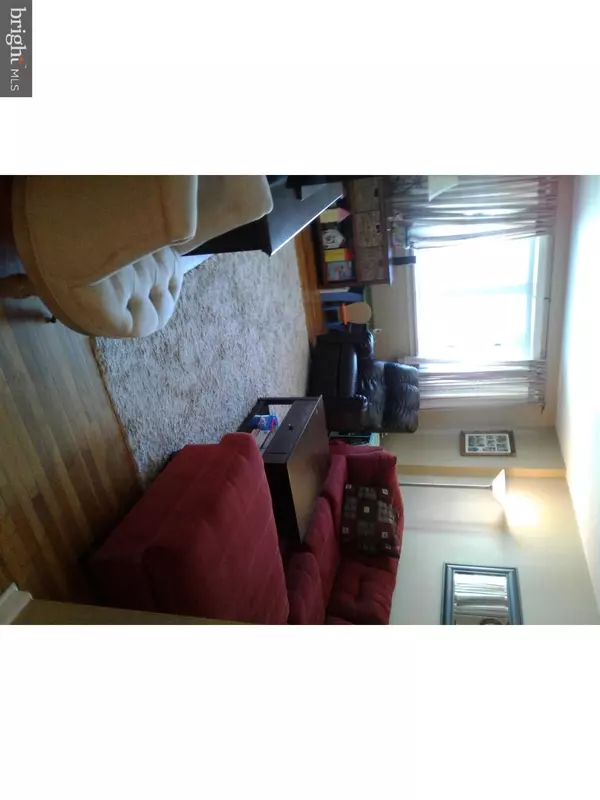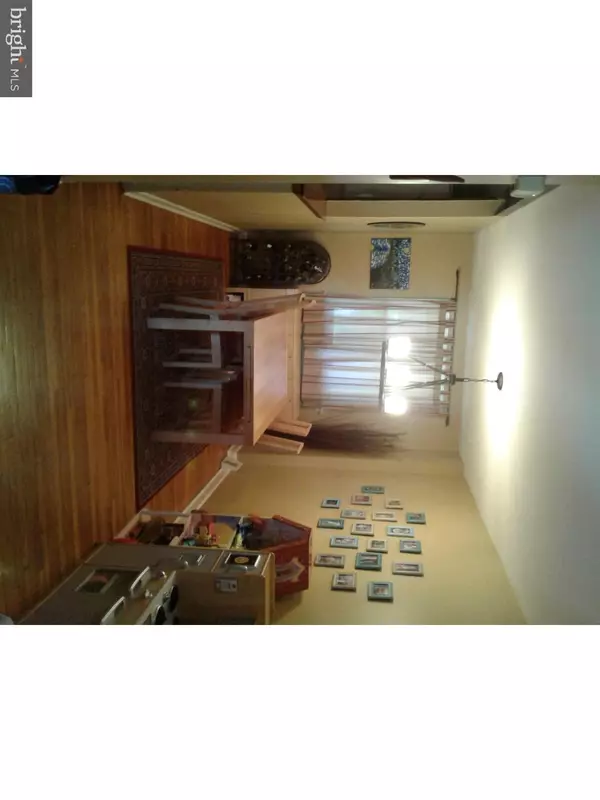$227,500
$214,000
6.3%For more information regarding the value of a property, please contact us for a free consultation.
3 Beds
2 Baths
1,152 SqFt
SOLD DATE : 11/05/2018
Key Details
Sold Price $227,500
Property Type Townhouse
Sub Type Interior Row/Townhouse
Listing Status Sold
Purchase Type For Sale
Square Footage 1,152 sqft
Price per Sqft $197
Subdivision Wissahickon
MLS Listing ID 1002446712
Sold Date 11/05/18
Style Other
Bedrooms 3
Full Baths 1
Half Baths 1
HOA Y/N N
Abv Grd Liv Area 1,152
Originating Board TREND
Year Built 1970
Annual Tax Amount $2,662
Tax Year 2018
Lot Size 1,441 Sqft
Acres 0.03
Lot Dimensions 16X90
Property Description
***OPEN HOUSE SUNDAY 9/16 10am-12noon*** Come home to this 3-bed, 1.5-bath rowhome in the Wissahickon section of booming Philadelphia! An open hardwooded floorplan welcomes you into the living room and dining room, which flows towards the uniquely designed kitchen. Out of the rear door you will find your deck with stairs leading down to your backyard. An additional staircase will take you down to your rear basement egress. Your finished basement contains a half-bathroom, and is great for entertaining. You can also do your laundry in your own washer and dryer which are included, as well as access your garage from the lower level. Three bedrooms on the second floor provide living space and/or office space, Your full bathroom is also located on the second floor. Your new home is just a short distance from Wissahickon Transport Center, dining and shopping on either Main Street in Manayunk or Roxborough via Ridge Ave. You're close to nature trails, and you'll live 16 minutes from Center City and 21 minutes from King of Prussia Mall. A number of highways, roads, and means of public transportation make your new home easily accessible from any direction.
Location
State PA
County Philadelphia
Area 19128 (19128)
Zoning RSA5
Rooms
Other Rooms Living Room, Dining Room, Primary Bedroom, Bedroom 2, Kitchen, Family Room, Bedroom 1
Basement Full
Interior
Interior Features Kitchen - Eat-In
Hot Water Natural Gas
Heating Gas, Forced Air
Cooling Central A/C
Flooring Wood
Fireplace N
Heat Source Natural Gas
Laundry Basement
Exterior
Exterior Feature Deck(s)
Garage Spaces 2.0
Utilities Available Cable TV
Water Access N
Roof Type Flat
Accessibility None
Porch Deck(s)
Attached Garage 1
Total Parking Spaces 2
Garage Y
Building
Story 2
Sewer Public Sewer
Water Public
Architectural Style Other
Level or Stories 2
Additional Building Above Grade
New Construction N
Schools
School District The School District Of Philadelphia
Others
Senior Community No
Tax ID 213066916
Ownership Fee Simple
Acceptable Financing Conventional, VA, FHA 203(b), USDA
Listing Terms Conventional, VA, FHA 203(b), USDA
Financing Conventional,VA,FHA 203(b),USDA
Read Less Info
Want to know what your home might be worth? Contact us for a FREE valuation!

Our team is ready to help you sell your home for the highest possible price ASAP

Bought with JUSTIN LUCKENBAUGH • Infinity Real Estate

Find out why customers are choosing LPT Realty to meet their real estate needs






