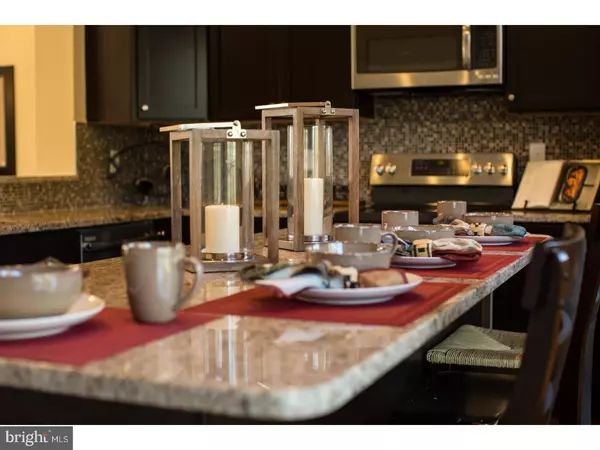$279,990
$279,900
For more information regarding the value of a property, please contact us for a free consultation.
3 Beds
3 Baths
1,900 SqFt
SOLD DATE : 09/28/2018
Key Details
Sold Price $279,990
Property Type Townhouse
Sub Type Interior Row/Townhouse
Listing Status Sold
Purchase Type For Sale
Square Footage 1,900 sqft
Price per Sqft $147
Subdivision Llanerch
MLS Listing ID 1002063578
Sold Date 09/28/18
Style Traditional
Bedrooms 3
Full Baths 2
Half Baths 1
HOA Fees $118/mo
HOA Y/N Y
Abv Grd Liv Area 1,900
Originating Board TREND
Year Built 2017
Tax Year 2018
Lot Dimensions 24X125
Property Description
NEW CONSTRUCTION IN DREXEL HILL AND A QUICK DELIVERY!! Welcome to Creekside at Llanerch, Delaware County's most conveniently located 2-car garage luxury new home home community. Situated along the serene wooded banks of Naylors Run Creek, this home features 1800 square feet of open concept living space, 3 bedrooms, 2.5 baths and 2 car attached garage. Square footage does not include a spacious unfinished walk-out basement. Expertly designed for everyday living and entertaining the spacious floor plan offers an open main level with sight lines straight through from the front to back. The Great Room with railing overlook and Dining Area are open to a large Kitchen with over-sized island, stainless appliances, hardwood and 42" cabinets. Upstairs the Owner's Bedroom features a walk-in closet and lovely full Bath with double vanity. 2 additional Bedrooms, a Hall Bath, and Laundry Closet complete the upper level.Basement is the perfect space to finish as a Fam. Room and provides access to the 2 car Garage. Quick Access to Center City Phila, 476, I95, Rt3, Rt.1, Parks, Schools, Shopping, Restaurants & Public Transportation! Home is under construction and visits are limited, -Similar Photos. Price includes incentive with preferred lender. See representative for details.
Location
State PA
County Delaware
Area Upper Darby Twp (10416)
Zoning RESID
Rooms
Other Rooms Living Room, Primary Bedroom, Bedroom 2, Kitchen, Family Room, Bedroom 1, Attic
Basement Partial, Unfinished
Interior
Interior Features Sprinkler System, Stall Shower, Dining Area
Hot Water Electric
Heating Electric, Energy Star Heating System
Cooling Central A/C, Energy Star Cooling System
Flooring Wood, Fully Carpeted, Vinyl
Equipment Oven - Self Cleaning, Dishwasher, Disposal, Energy Efficient Appliances, Built-In Microwave
Fireplace N
Window Features Bay/Bow,Energy Efficient
Appliance Oven - Self Cleaning, Dishwasher, Disposal, Energy Efficient Appliances, Built-In Microwave
Heat Source Electric
Laundry Upper Floor
Exterior
Garage Spaces 4.0
Utilities Available Cable TV
Water Access N
Roof Type Pitched
Accessibility None
Total Parking Spaces 4
Garage N
Building
Lot Description Corner, Cul-de-sac, Level, Trees/Wooded, Front Yard, Rear Yard, SideYard(s)
Story 3+
Foundation Concrete Perimeter
Sewer Public Sewer
Water Public
Architectural Style Traditional
Level or Stories 3+
Additional Building Above Grade
Structure Type 9'+ Ceilings
New Construction Y
Schools
School District Upper Darby
Others
HOA Fee Include Common Area Maintenance
Senior Community No
Tax ID 16-08-01879-23
Ownership Fee Simple
Read Less Info
Want to know what your home might be worth? Contact us for a FREE valuation!

Our team is ready to help you sell your home for the highest possible price ASAP

Bought with Joseph P Della Valle • Valley Forge Real Estate Group LLC

Find out why customers are choosing LPT Realty to meet their real estate needs






