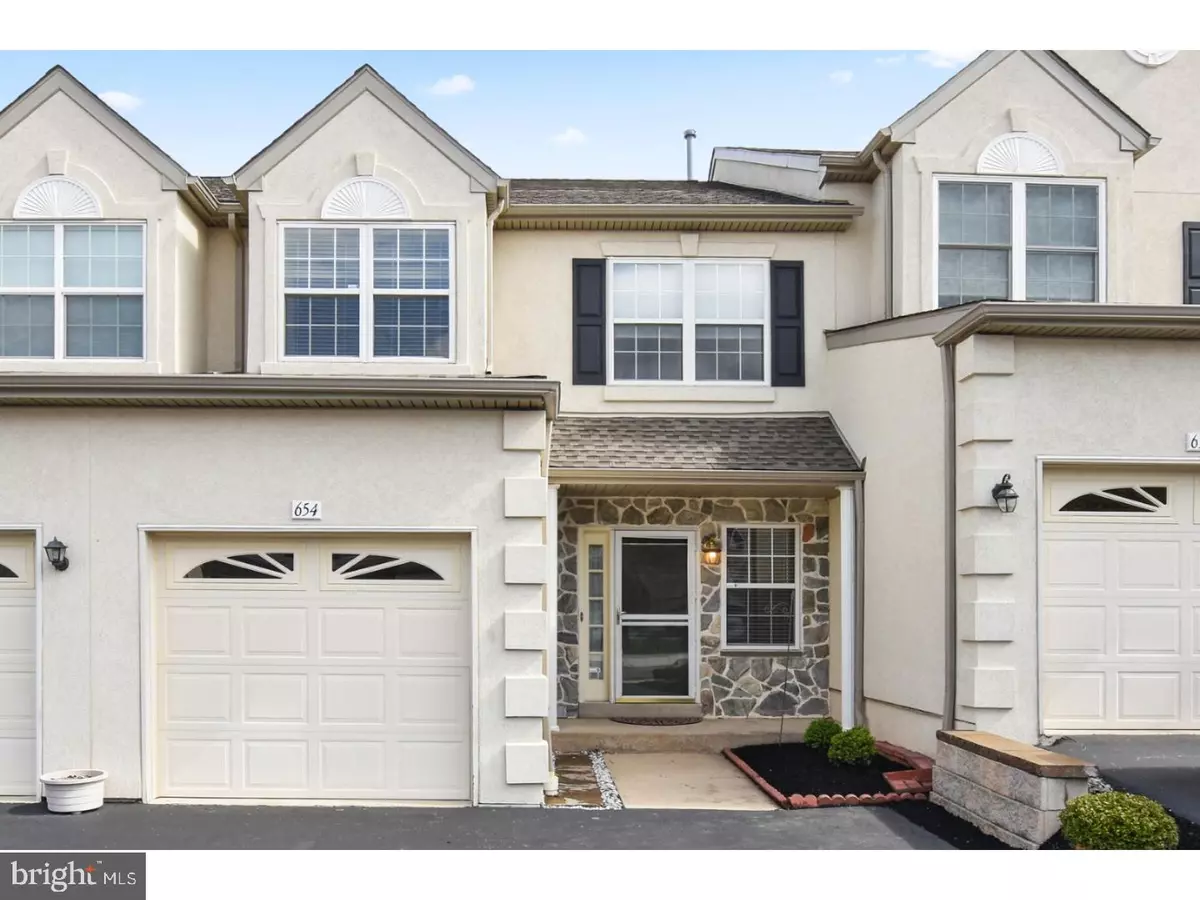$390,000
$395,000
1.3%For more information regarding the value of a property, please contact us for a free consultation.
4 Beds
4 Baths
2,215 SqFt
SOLD DATE : 09/25/2018
Key Details
Sold Price $390,000
Property Type Townhouse
Sub Type Interior Row/Townhouse
Listing Status Sold
Purchase Type For Sale
Square Footage 2,215 sqft
Price per Sqft $176
Subdivision Deer Creek
MLS Listing ID 1000488906
Sold Date 09/25/18
Style Colonial
Bedrooms 4
Full Baths 2
Half Baths 2
HOA Fees $195/mo
HOA Y/N Y
Abv Grd Liv Area 2,215
Originating Board TREND
Year Built 1997
Annual Tax Amount $4,231
Tax Year 2018
Lot Size 2,464 Sqft
Acres 0.06
Lot Dimensions 22X112
Property Description
Gorgeous, updated & spacious townhome located in the sought after community of Deer Creek! Fantastic convenient location near shopping & dining in King of Prussia. The home features 3 spacious bedrooms plus a large finished loft that can be used as a 4th bedroom. BRAND NEW hardwood floors welcome you into the main living space: an open concept foyer, living & dining room. A double sided gas fireplace provides warmth on cool days. The kitchen features a large center island with new stone countertops; bar stool seating; new subway tile backsplash and adjacent breakfast room. There is a large master suite featuring a cathedral ceiling, walk-in closet, well appointed master bath w/ large soaking tub, stall shower & dual vanities. Two additional bedrooms, hall bath & laundry area complete the second level. The finished bright lower level has a full walkout with large sliding doors, powder room and abundant storage. Property amenities include a 1-car garage with inside access, driveway parking for 2 additional cars, alarm system, deck off of the kitchen, just completed NEW landscaping in the front. Award winning Upper Merion school district. Only relocation makes this property available for it's new owner! 1-year 2-10 Buyer's Home Warranty Included!
Location
State PA
County Montgomery
Area Upper Merion Twp (10658)
Zoning R2
Rooms
Other Rooms Living Room, Dining Room, Primary Bedroom, Bedroom 2, Bedroom 3, Kitchen, Bedroom 1, Laundry, Other, Attic
Basement Full, Outside Entrance, Fully Finished
Interior
Interior Features Primary Bath(s), Kitchen - Island, Butlers Pantry, Skylight(s), Sprinkler System, Stall Shower, Dining Area
Hot Water Natural Gas
Heating Gas, Forced Air
Cooling Central A/C
Flooring Wood, Fully Carpeted, Tile/Brick
Fireplaces Number 1
Fireplaces Type Gas/Propane
Equipment Dishwasher, Refrigerator, Disposal, Built-In Microwave
Fireplace Y
Window Features Energy Efficient
Appliance Dishwasher, Refrigerator, Disposal, Built-In Microwave
Heat Source Natural Gas
Laundry Upper Floor
Exterior
Exterior Feature Deck(s)
Garage Inside Access
Garage Spaces 3.0
Utilities Available Cable TV
Amenities Available Tot Lots/Playground
Water Access N
Roof Type Shingle
Accessibility None
Porch Deck(s)
Attached Garage 1
Total Parking Spaces 3
Garage Y
Building
Lot Description Level, Rear Yard
Story 3+
Foundation Concrete Perimeter
Sewer Public Sewer
Water Public
Architectural Style Colonial
Level or Stories 3+
Additional Building Above Grade
Structure Type Cathedral Ceilings,9'+ Ceilings
New Construction N
Schools
Elementary Schools Caley
Middle Schools Upper Merion
High Schools Upper Merion
School District Upper Merion Area
Others
HOA Fee Include Common Area Maintenance,Lawn Maintenance,Snow Removal,Trash
Senior Community No
Tax ID 58-00-06780-713
Ownership Fee Simple
Security Features Security System
Read Less Info
Want to know what your home might be worth? Contact us for a FREE valuation!

Our team is ready to help you sell your home for the highest possible price ASAP

Bought with Jason Reed • Keller Williams Real Estate -Exton

Find out why customers are choosing LPT Realty to meet their real estate needs






