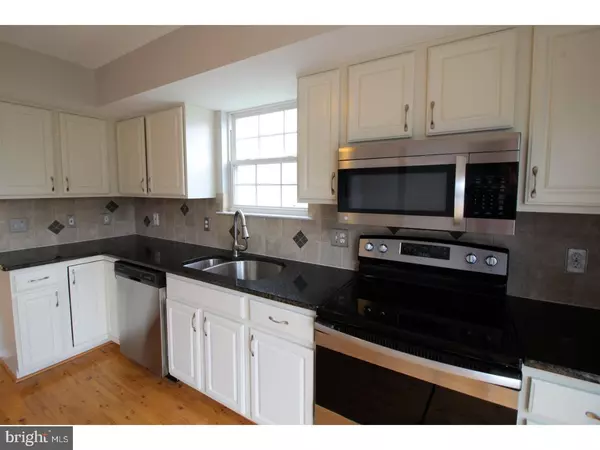$242,000
$240,000
0.8%For more information regarding the value of a property, please contact us for a free consultation.
4 Beds
3 Baths
2,223 SqFt
SOLD DATE : 09/25/2018
Key Details
Sold Price $242,000
Property Type Single Family Home
Sub Type Twin/Semi-Detached
Listing Status Sold
Purchase Type For Sale
Square Footage 2,223 sqft
Price per Sqft $108
Subdivision Cherry Heights
MLS Listing ID 1002294522
Sold Date 09/25/18
Style Colonial
Bedrooms 4
Full Baths 2
Half Baths 1
HOA Y/N N
Abv Grd Liv Area 2,223
Originating Board TREND
Year Built 2002
Annual Tax Amount $4,804
Tax Year 2018
Lot Size 4,930 Sqft
Acres 0.11
Lot Dimensions 43
Property Description
Enjoy the luxuries of new construction at a fraction of the price! Enjoy this wonderful home without dealing with any HOA fees or rules! This completely rehabbed twin boasts over 3,000 square foot of living space! Enter through the front door and immediately capture the open floor plan with dining room, kitchen, and two story family-room opening to one another. The living room sits next to the entrance and would make for a wonderful home office or a wide range of other options. The kitchen has gone through a complete overhaul and boasts dark granite countertops with a tile backsplash that blends perfectly with one another. The bright cream cabinets contrast well with the countertops, and the brand new stainless steel appliances are just waiting to be broken in. A high top bar with enough seating for two stools overlooks the family room for the non formal meals. A walkout slider door exits out of the kitchen onto the elevated deck, which provides excellent space for grilling and a patio table. Ascend up the stairs to the second level hallway, which overlooks the family room. Two generous sized bedrooms are accompanied by the large master suite. The master suite is complete with a large walk in closet and master bathroom with tiled floors. The laundry area sits in the middle of all three bedrooms in the hallway, making it very convenient for all of your dirty laundry. The finished walkout basement, which boasts nearly 800 square foot, provide an excellent space for all of your entertaining or "man-cave" needs. A back room sits down here and could be utilized as a bedroom, playroom, office, or whatever else you desire. Exit out the basement door and onto the covered paver patio. The fenced in backyard provides numerous garden beds ready for whatever plants or vegetables you wish to plant. Fresh paint is throughout the home, with new carpet on the first and second floors. A one car garage provides a work bench and enough room to park a vehicle. Home is located in the heart of Pennsburg and is convenient to major routes 29, 663, 100, 309, and the Pennsylvania Turnpike. Set up your showing today! Owner is licensed PA real estate agent.
Location
State PA
County Montgomery
Area Pennsburg Boro (10615)
Zoning R2
Rooms
Other Rooms Living Room, Dining Room, Primary Bedroom, Bedroom 2, Bedroom 3, Kitchen, Family Room, Bedroom 1
Basement Full
Interior
Interior Features Breakfast Area
Hot Water Natural Gas
Heating Gas
Cooling Central A/C
Fireplace N
Heat Source Natural Gas
Laundry Upper Floor
Exterior
Garage Spaces 1.0
Water Access N
Accessibility None
Total Parking Spaces 1
Garage N
Building
Story 2
Sewer Public Sewer
Water Public
Architectural Style Colonial
Level or Stories 2
Additional Building Above Grade
New Construction N
Schools
High Schools Upper Perkiomen
School District Upper Perkiomen
Others
Senior Community No
Tax ID 15-00-00002-037
Ownership Fee Simple
Acceptable Financing Conventional, VA, FHA 203(b), USDA
Listing Terms Conventional, VA, FHA 203(b), USDA
Financing Conventional,VA,FHA 203(b),USDA
Read Less Info
Want to know what your home might be worth? Contact us for a FREE valuation!

Our team is ready to help you sell your home for the highest possible price ASAP

Bought with Maria T Zimmerman-Culp • Re/Max One Realty

Find out why customers are choosing LPT Realty to meet their real estate needs






