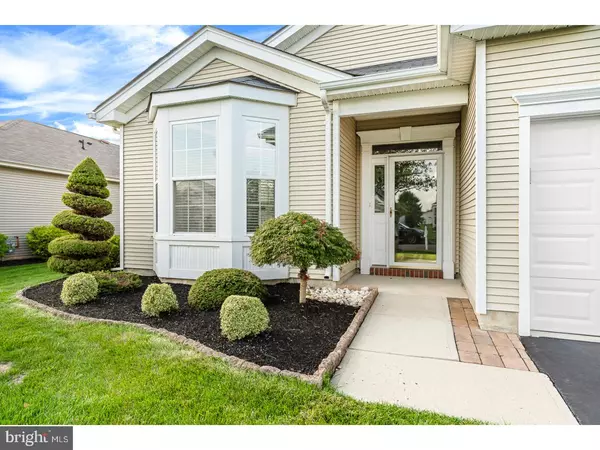$427,500
$433,000
1.3%For more information regarding the value of a property, please contact us for a free consultation.
3 Beds
2 Baths
2,506 SqFt
SOLD DATE : 09/20/2018
Key Details
Sold Price $427,500
Property Type Single Family Home
Sub Type Detached
Listing Status Sold
Purchase Type For Sale
Square Footage 2,506 sqft
Price per Sqft $170
Subdivision Four Seasons Uppfree
MLS Listing ID 1002266322
Sold Date 09/20/18
Style Colonial
Bedrooms 3
Full Baths 2
HOA Fees $312/qua
HOA Y/N Y
Abv Grd Liv Area 2,506
Originating Board TREND
Year Built 2004
Annual Tax Amount $8,605
Tax Year 2017
Lot Size 8,352 Sqft
Acres 0.19
Property Description
Spectacular Sanibel model with a walk up storage loft above the two car garage in Four Seasons Upper Freehold. Three bedrooms/den/study and 2 full baths are only a small part of this open floor plan with 9 ft ceilings, custom window treatments, sun room and eat in kitchen. Enter through the tiled foyer into the elegant living room/dining room combination. The kitchen has granite counters, 42"cabinets, double oven, gas cooktop, stainless sink, tile floor, and a double pantry. Catch the sun from your bay window in the breakfast nook which is open to the family room and sunroom for easy entertaining. Off the sunroom is a triple pane slider that leads to a paver patio for relaxing and gathering. Master bedroom has a large bay window, impressive double door entrance into the updated master bath with brand new double vanity, heated floors, granite counters and a whirlpool tub and newer stall shower. Large master walk in closet. The two car garage has a walk up loft for additional storage with an added platform, steps and walkway to reach the HVAC Systems. Call today for your preview!
Location
State NJ
County Monmouth
Area Upper Freehold Twp (21351)
Zoning RA
Rooms
Other Rooms Living Room, Dining Room, Primary Bedroom, Bedroom 2, Kitchen, Family Room, Bedroom 1, Laundry, Other, Attic
Interior
Interior Features Primary Bath(s), Kitchen - Island, Butlers Pantry, Ceiling Fan(s), Stall Shower, Breakfast Area
Hot Water Natural Gas
Heating Gas, Forced Air
Cooling Central A/C
Flooring Fully Carpeted, Tile/Brick
Equipment Cooktop, Oven - Double, Dishwasher, Refrigerator, Built-In Microwave
Fireplace N
Window Features Bay/Bow
Appliance Cooktop, Oven - Double, Dishwasher, Refrigerator, Built-In Microwave
Heat Source Natural Gas
Laundry Main Floor
Exterior
Exterior Feature Patio(s)
Garage Spaces 4.0
Utilities Available Cable TV
Amenities Available Swimming Pool, Tennis Courts, Club House
Waterfront N
Water Access N
Roof Type Shingle
Accessibility None
Porch Patio(s)
Attached Garage 2
Total Parking Spaces 4
Garage Y
Building
Lot Description Level
Story 1
Foundation Slab
Sewer Public Sewer
Water Public
Architectural Style Colonial
Level or Stories 1
Additional Building Above Grade
Structure Type 9'+ Ceilings
New Construction N
Schools
High Schools Allentown
School District Upper Freehold Regional Schools
Others
Pets Allowed Y
HOA Fee Include Pool(s),Common Area Maintenance,Lawn Maintenance,Snow Removal,Trash,All Ground Fee,Alarm System
Senior Community Yes
Tax ID 51-00047 03-00157
Ownership Fee Simple
Acceptable Financing Conventional
Listing Terms Conventional
Financing Conventional
Pets Description Case by Case Basis
Read Less Info
Want to know what your home might be worth? Contact us for a FREE valuation!

Our team is ready to help you sell your home for the highest possible price ASAP

Bought with Lori A Janick • Weichert Realtors-Princeton Junction

Find out why customers are choosing LPT Realty to meet their real estate needs






