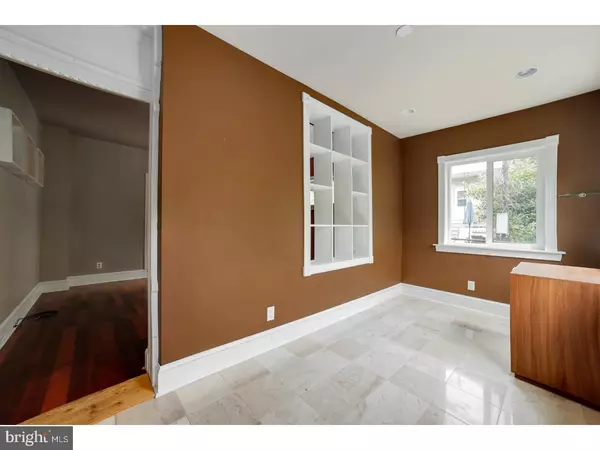$267,000
$265,000
0.8%For more information regarding the value of a property, please contact us for a free consultation.
3 Beds
2 Baths
1,198 SqFt
SOLD DATE : 09/07/2018
Key Details
Sold Price $267,000
Property Type Single Family Home
Sub Type Twin/Semi-Detached
Listing Status Sold
Purchase Type For Sale
Square Footage 1,198 sqft
Price per Sqft $222
Subdivision Wissahickon
MLS Listing ID 1002101112
Sold Date 09/07/18
Style Traditional
Bedrooms 3
Full Baths 1
Half Baths 1
HOA Y/N N
Abv Grd Liv Area 1,198
Originating Board TREND
Year Built 1937
Annual Tax Amount $2,987
Tax Year 2018
Lot Size 1,800 Sqft
Acres 0.04
Lot Dimensions 20X90
Property Description
Lovely, updated twin in desirable Wissahickon waiting for you to move in! Enter this home and be greeted by a large foyer with gleaming tiles that reflect the natural light streaming in the many windows! Wander into the living room with shiny hardwood floors, ceiling fan, built-in shelf accents and recessed lighting. Custom window frames and doorways combine the traditional with the modern in this beautiful home. Follow the glowing floors into the formal dining room. A beautiful, brand new powder room features chair railing, display shelves made from crown molding, and glossy fixtures. Continue into the brilliant kitchen to be dazzled by dark granite countertops complemented by plenty of warm oak cabinets, stainless steel appliances, and subway tile backsplash. Sliders lead out to a spacious deck and fenced backyard. Upstairs are three roomy bedrooms and an updated bathroom highlighted by an ultra modern vanity and shower/tub combo. The shower showcases a tiled accent with shelves to store soaps and shampoos and a large showerhead with lots of adjustments. Additional updates include a new heater. This home is located on a quiet street ending at Wissahickon Valley Park, a sanctuary close to the city. Close to trails including Forbidden Drive, shops and restaurants such as Wissahickon Bar & Bistro, A Tutti Ristorante Italiano, and CVS. Main Street Manayunk and Septa Regional Rail's Wissahickon station are just a few blocks away. It is a fifteen minute ride to Center City on the train. Easy access to Interstate 76 and Highway 1. Don't let this charming home get away. Book your tour today!
Location
State PA
County Philadelphia
Area 19128 (19128)
Zoning RSA3
Rooms
Other Rooms Living Room, Dining Room, Primary Bedroom, Bedroom 2, Kitchen, Bedroom 1
Basement Full, Unfinished
Interior
Interior Features Kitchen - Eat-In
Hot Water Natural Gas
Heating Gas, Forced Air
Cooling Central A/C
Equipment Built-In Range, Dishwasher, Refrigerator, Disposal, Built-In Microwave
Fireplace N
Appliance Built-In Range, Dishwasher, Refrigerator, Disposal, Built-In Microwave
Heat Source Natural Gas
Laundry Basement
Exterior
Water Access N
Roof Type Flat
Accessibility None
Garage N
Building
Story 2
Sewer Public Sewer
Water Public
Architectural Style Traditional
Level or Stories 2
Additional Building Above Grade
New Construction N
Schools
Elementary Schools Cook-Wissahickon School
School District The School District Of Philadelphia
Others
Senior Community No
Tax ID 213218600
Ownership Fee Simple
Read Less Info
Want to know what your home might be worth? Contact us for a FREE valuation!

Our team is ready to help you sell your home for the highest possible price ASAP

Bought with James T Madl • Weichert Realtors

Find out why customers are choosing LPT Realty to meet their real estate needs






