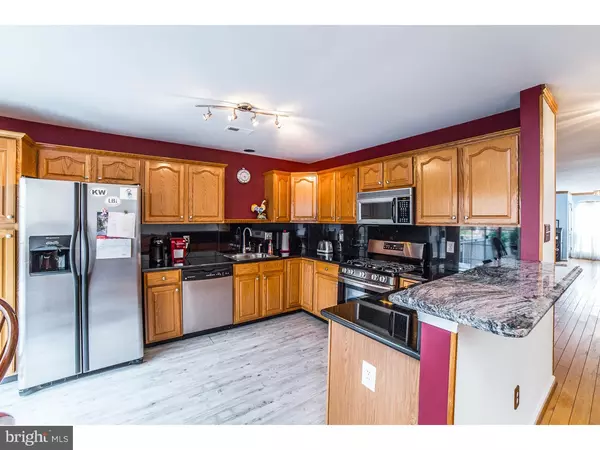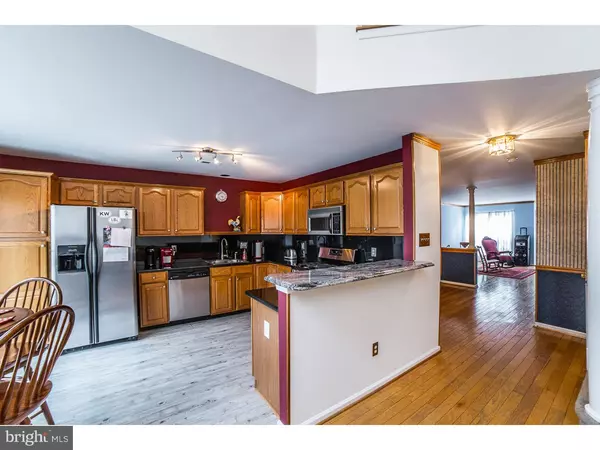$260,000
$269,900
3.7%For more information regarding the value of a property, please contact us for a free consultation.
3 Beds
3 Baths
1,828 SqFt
SOLD DATE : 07/20/2016
Key Details
Sold Price $260,000
Property Type Townhouse
Sub Type Interior Row/Townhouse
Listing Status Sold
Purchase Type For Sale
Square Footage 1,828 sqft
Price per Sqft $142
Subdivision Fox Heath
MLS Listing ID 1002750862
Sold Date 07/20/16
Style Colonial
Bedrooms 3
Full Baths 2
Half Baths 1
HOA Fees $67/mo
HOA Y/N Y
Abv Grd Liv Area 1,828
Originating Board TREND
Year Built 1994
Annual Tax Amount $4,852
Tax Year 2016
Lot Size 3,132 Sqft
Acres 0.07
Lot Dimensions 24X130
Property Description
Stunning 3 Bedroom 2.5 Bath Town home in The Cedars at Fox Heath! Enter into your foyer trimmed out with hardwood Flooring that continues throughout the first floor. A Formal Living Room, Hardwood floors, two large windows looking out to the front of your new home, floods the room with natural light. The Formal Dining Room has a dividing wall with designer pillar, chair rail and great access to the Kitchen. The Kitchen has Oak raised panel Cabinetry, Granite counter tops, Granite back splash, stainless steel appliances with sliding door to a Three level event size Deck. Your new Family Room has two story soaring ceilings, Hardwood Floors, Fireplace w/wood mantel & Marble surround, a wall of windows to watch the seasons change backing up to open space. The 2nd floor has the sleeping quarters, master bedroom has a cathedral ceiling w/fan, 2 walk in closets, Fill bath Rm w/whirlpool tub, double bowl vanity & glass surround shower. There are 2 additional bedrooms, both with plush wall to wall carpeting & great closet space. A full Hall Bathroom & Laundry completes the 2nd floor. Don't miss the Finished Walk Out Basement, A media room for your favorite movies, Game Rm that comes complete wit a built in bar & additional heat. You have windows & sliding door that gives you natural light & your access to the party size deck.
Location
State PA
County Montgomery
Area Perkiomen Twp (10648)
Zoning PRD
Rooms
Other Rooms Living Room, Dining Room, Primary Bedroom, Bedroom 2, Kitchen, Family Room, Bedroom 1, Other
Basement Full, Outside Entrance, Fully Finished
Interior
Interior Features Primary Bath(s), Butlers Pantry, Ceiling Fan(s), Kitchen - Eat-In
Hot Water Natural Gas
Heating Gas, Forced Air
Cooling Central A/C
Flooring Wood, Fully Carpeted, Vinyl, Tile/Brick
Fireplaces Number 1
Fireplaces Type Marble
Equipment Built-In Range, Dishwasher, Disposal
Fireplace Y
Appliance Built-In Range, Dishwasher, Disposal
Heat Source Natural Gas
Laundry Upper Floor
Exterior
Exterior Feature Deck(s)
Garage Inside Access, Garage Door Opener
Garage Spaces 3.0
Waterfront N
Water Access N
Roof Type Shingle
Accessibility None
Porch Deck(s)
Attached Garage 1
Total Parking Spaces 3
Garage Y
Building
Story 2
Foundation Concrete Perimeter
Sewer Public Sewer
Water Public
Architectural Style Colonial
Level or Stories 2
Additional Building Above Grade
Structure Type Cathedral Ceilings,9'+ Ceilings
New Construction N
Schools
Elementary Schools Evergreen
Middle Schools Perkiomen Valley Middle School West
High Schools Perkiomen Valley
School District Perkiomen Valley
Others
HOA Fee Include Common Area Maintenance,Trash
Senior Community No
Tax ID 48-00-01586-769
Ownership Fee Simple
Acceptable Financing Conventional, VA, FHA 203(b), USDA
Listing Terms Conventional, VA, FHA 203(b), USDA
Financing Conventional,VA,FHA 203(b),USDA
Read Less Info
Want to know what your home might be worth? Contact us for a FREE valuation!

Our team is ready to help you sell your home for the highest possible price ASAP

Bought with Philippe Mazur • RE/MAX Main Line-Paoli

Find out why customers are choosing LPT Realty to meet their real estate needs






