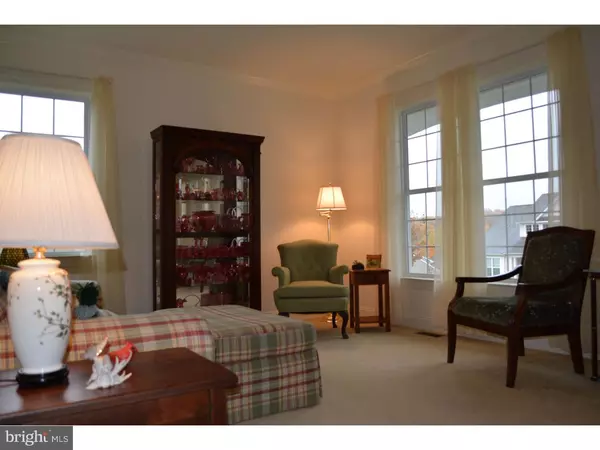$332,000
$349,900
5.1%For more information regarding the value of a property, please contact us for a free consultation.
2 Beds
3 Baths
2,200 SqFt
SOLD DATE : 03/04/2016
Key Details
Sold Price $332,000
Property Type Single Family Home
Sub Type Detached
Listing Status Sold
Purchase Type For Sale
Square Footage 2,200 sqft
Price per Sqft $150
Subdivision Traditions At Inni
MLS Listing ID 1002729446
Sold Date 03/04/16
Style Traditional
Bedrooms 2
Full Baths 2
Half Baths 1
HOA Fees $195/mo
HOA Y/N Y
Abv Grd Liv Area 2,200
Originating Board TREND
Year Built 2003
Annual Tax Amount $5,663
Tax Year 2016
Lot Size 0.334 Acres
Acres 0.33
Lot Dimensions 50X100
Property Description
WOW!!! Now this is one floor living at it's best. Don't let the exterior elevation of this home fool you. This truly is downsizing without compromise. The 1st floor is spacious and offers rooms that will accommodate and showcase your most treasured belongings. Stylishly designed to efficiently live freely on one floor without compromise. Once you tour this home you will realize that there is no need to squeeze into a ill designed box offered in most 55+ communities. The 1st floor master suite is quintessentially one of the best finds in the county, plus the second level is designed exquisitely to accommodate family and friends. Located in the well sought after 55+ golf course community of Traditions at Inniscrone. Maintained to perfection by the original owners and located on a premium home site that backs onto the golf course. The community offers a fully-equipped community clubhouse with a pool, sauna, exercise room, billiard room, library, gathering room, media and craft room. Sit back and relax while the exterior of you new home is maintained, priceless!!! Improvement and upgrades include: hardwood flooring, Corina counter-tops whole house 20kW generator and a Geothermal heating/cooling system with hot water assist and a 12 x 18 patio with removable awning.
Location
State PA
County Chester
Area London Grove Twp (10359)
Zoning RR
Rooms
Other Rooms Living Room, Dining Room, Primary Bedroom, Kitchen, Family Room, Bedroom 1, Laundry, Other, Attic
Basement Full, Unfinished, Outside Entrance, Drainage System
Interior
Interior Features Primary Bath(s), Butlers Pantry, Ceiling Fan(s), Kitchen - Eat-In
Hot Water Natural Gas, Other
Heating Gas, Geothermal, Forced Air
Cooling Central A/C
Flooring Wood, Fully Carpeted, Vinyl, Tile/Brick
Equipment Oven - Self Cleaning, Dishwasher, Disposal, Built-In Microwave
Fireplace N
Appliance Oven - Self Cleaning, Dishwasher, Disposal, Built-In Microwave
Heat Source Natural Gas, Geo-thermal
Laundry Main Floor
Exterior
Exterior Feature Patio(s), Porch(es)
Garage Inside Access, Garage Door Opener
Garage Spaces 4.0
Utilities Available Cable TV
Amenities Available Swimming Pool, Club House
Waterfront N
Water Access N
View Golf Course
Roof Type Pitched,Shingle
Accessibility None
Porch Patio(s), Porch(es)
Attached Garage 2
Total Parking Spaces 4
Garage Y
Building
Lot Description Cul-de-sac, Level, Front Yard, Rear Yard, SideYard(s)
Story 1.5
Foundation Concrete Perimeter
Sewer Public Sewer
Water Public
Architectural Style Traditional
Level or Stories 1.5
Additional Building Above Grade
Structure Type Cathedral Ceilings,9'+ Ceilings
New Construction N
Schools
Elementary Schools Avon Grove
Middle Schools Fred S. Engle
High Schools Avon Grove
School District Avon Grove
Others
Pets Allowed Y
HOA Fee Include Pool(s),Common Area Maintenance,Lawn Maintenance,Snow Removal,Trash,Insurance,All Ground Fee,Management
Senior Community Yes
Tax ID 59-08 -0228
Ownership Fee Simple
Security Features Security System
Acceptable Financing Conventional, VA, FHA 203(b), USDA
Listing Terms Conventional, VA, FHA 203(b), USDA
Financing Conventional,VA,FHA 203(b),USDA
Pets Description Case by Case Basis
Read Less Info
Want to know what your home might be worth? Contact us for a FREE valuation!

Our team is ready to help you sell your home for the highest possible price ASAP

Bought with Matthew W Fetick • Keller Williams Realty - Kennett Square

Find out why customers are choosing LPT Realty to meet their real estate needs






