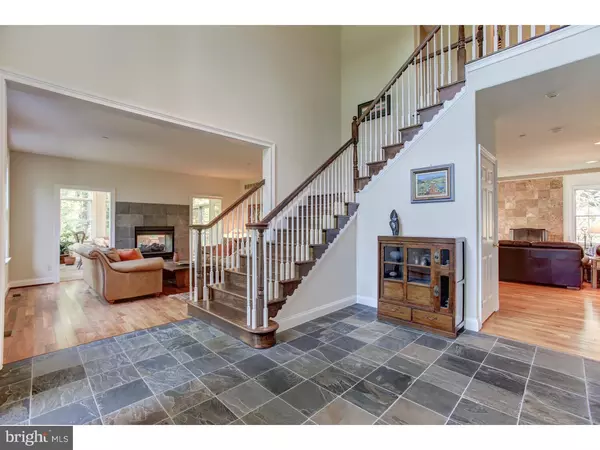$860,000
$895,000
3.9%For more information regarding the value of a property, please contact us for a free consultation.
5 Beds
6 Baths
7,054 SqFt
SOLD DATE : 05/26/2016
Key Details
Sold Price $860,000
Property Type Single Family Home
Sub Type Detached
Listing Status Sold
Purchase Type For Sale
Square Footage 7,054 sqft
Price per Sqft $121
Subdivision None Available
MLS Listing ID 1002713748
Sold Date 05/26/16
Style Traditional
Bedrooms 5
Full Baths 4
Half Baths 2
HOA Y/N N
Abv Grd Liv Area 5,054
Originating Board TREND
Year Built 2004
Annual Tax Amount $17,690
Tax Year 2016
Lot Size 3.400 Acres
Acres 3.4
Property Description
GORGEOUS VIEWS FROM EVERY ROOM!!This lovely, light-filled home offers only the best in quality and design with gleaming walnut floors on the first level as well as on the upper hallway and Master Bedroom/Sitting Room.In addition there are slate floors in the Foyer and Sunroom. The Kitchen is a chef's dream w/ Fischer-Paykel and Dacor appliances. 5 Bedrooms include a large Master with fireside Sitting Room, a Princess suite, Jack N Jill bed/bath arrangement and another en-suite bedroom. The Open Floor Plan offers great space for friends and family with view of a floor to ceiling fireplace from the Kitchen, Breakfast Room and Family Room and all accessing both a Patio and a Deck. The Living Room shares a see-through fireplace with an adjoining Sunroom from which there is another access to the Deck. Truly a Home for all Seasons, don't miss this lovely home. Please note: This home cannot be duplicated today at this price. Easy to show, just call Judy Harle(see below)
Location
State PA
County Chester
Area Schuylkill Twp (10327)
Zoning FR
Rooms
Other Rooms Living Room, Dining Room, Primary Bedroom, Bedroom 2, Bedroom 3, Kitchen, Family Room, Bedroom 1, Laundry, Other, Attic
Basement Full, Unfinished, Outside Entrance
Interior
Interior Features Primary Bath(s), Kitchen - Island, Butlers Pantry, WhirlPool/HotTub, Wet/Dry Bar, Stall Shower, Kitchen - Eat-In
Hot Water Electric
Heating Gas, Forced Air, Zoned
Cooling Central A/C
Flooring Wood, Fully Carpeted, Tile/Brick, Stone, Marble
Fireplaces Type Marble, Stone, Gas/Propane
Equipment Cooktop, Built-In Microwave
Fireplace N
Appliance Cooktop, Built-In Microwave
Heat Source Natural Gas
Laundry Main Floor
Exterior
Exterior Feature Deck(s), Patio(s), Porch(es)
Garage Inside Access, Garage Door Opener, Oversized
Garage Spaces 6.0
Utilities Available Cable TV
Water Access N
Roof Type Pitched,Shingle
Accessibility None
Porch Deck(s), Patio(s), Porch(es)
Attached Garage 3
Total Parking Spaces 6
Garage Y
Building
Lot Description Sloping, Open, Trees/Wooded
Story 2
Sewer On Site Septic
Water Well
Architectural Style Traditional
Level or Stories 2
Additional Building Above Grade, Below Grade
Structure Type Cathedral Ceilings,9'+ Ceilings,High
New Construction N
Schools
Elementary Schools Schuylkill
High Schools Phoenixville Area
School District Phoenixville Area
Others
Tax ID 27-08 -0009
Ownership Fee Simple
Security Features Security System
Read Less Info
Want to know what your home might be worth? Contact us for a FREE valuation!

Our team is ready to help you sell your home for the highest possible price ASAP

Bought with John Flanagan • RE/MAX Executive Realty

Find out why customers are choosing LPT Realty to meet their real estate needs






