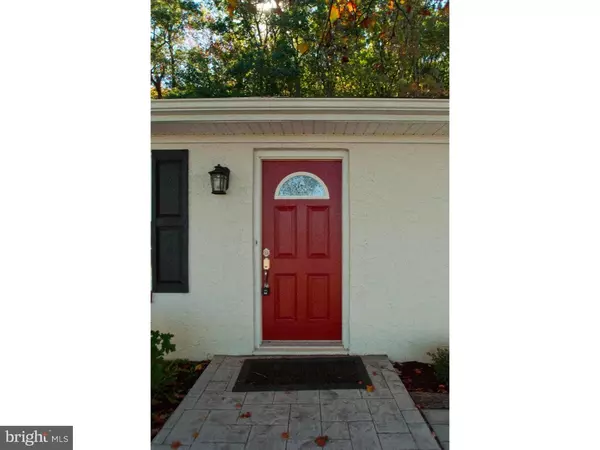$207,000
$229,900
10.0%For more information regarding the value of a property, please contact us for a free consultation.
3 Beds
2 Baths
1,300 SqFt
SOLD DATE : 01/28/2016
Key Details
Sold Price $207,000
Property Type Single Family Home
Sub Type Detached
Listing Status Sold
Purchase Type For Sale
Square Footage 1,300 sqft
Price per Sqft $159
Subdivision None Available
MLS Listing ID 1002716890
Sold Date 01/28/16
Style Ranch/Rambler
Bedrooms 3
Full Baths 2
HOA Y/N N
Abv Grd Liv Area 1,300
Originating Board TREND
Year Built 1966
Annual Tax Amount $4,421
Tax Year 2015
Lot Size 0.470 Acres
Acres 0.47
Property Description
Complete Rehab! Everything at this property is completely brand new. New roof, New Kitchen, New Replacement Windows, New stainless steel appliances, Granite Counter Tops, Refinished hardwood, New tiling in the kitchen, New upgraded bathroom vanities, the garage was converted to a secluded outdoor patio, the whole property has been regraded to keep it bone dry, the water heater, the HVAC system, ALL BRAND NEW! Perched atop a secluded lot this property offers a large living room with a massive view of the country side as far as you can see. The eat-in kitchen extends off the back of the home which contains all granite counter tops including the island. Ceiling high cabinets with gorgeous french doors providing access to the back patio which wraps around to the side of the home. The hallway contains a laundry room, a full bath and three decent sized bedrooms. The master (off the back of the hallway) contains his and her closets and a much larger than expected full bathroom with a modern vanity. Plenty of storage in the basement which has walkout access to the backyard. You will be truly impressed with the job that has been done to this property.
Location
State PA
County Chester
Area Highland Twp (10345)
Zoning R
Rooms
Other Rooms Living Room, Primary Bedroom, Bedroom 2, Kitchen, Family Room, Bedroom 1, Attic
Basement Full, Unfinished, Outside Entrance
Interior
Interior Features Primary Bath(s), Kitchen - Island, Ceiling Fan(s), Water Treat System, Kitchen - Eat-In
Hot Water Electric
Heating Propane, Forced Air
Cooling Central A/C
Flooring Wood, Tile/Brick
Equipment Oven - Self Cleaning, Dishwasher, Built-In Microwave
Fireplace N
Window Features Energy Efficient,Replacement
Appliance Oven - Self Cleaning, Dishwasher, Built-In Microwave
Heat Source Bottled Gas/Propane
Laundry Main Floor
Exterior
Exterior Feature Patio(s)
Garage Spaces 3.0
Water Access N
Roof Type Pitched
Accessibility None
Porch Patio(s)
Total Parking Spaces 3
Garage N
Building
Story 1
Foundation Brick/Mortar
Sewer On Site Septic
Water Well
Architectural Style Ranch/Rambler
Level or Stories 1
Additional Building Above Grade
New Construction N
Schools
High Schools Octorara Area
School District Octorara Area
Others
Tax ID 45-01 -0011.0400
Ownership Fee Simple
Read Less Info
Want to know what your home might be worth? Contact us for a FREE valuation!

Our team is ready to help you sell your home for the highest possible price ASAP

Bought with Melissa T Roop-Pennypacker • New Precision Realty

Find out why customers are choosing LPT Realty to meet their real estate needs






