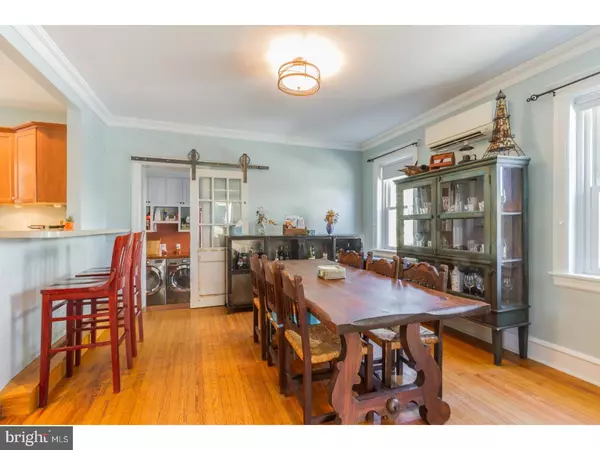$459,000
$459,000
For more information regarding the value of a property, please contact us for a free consultation.
5 Beds
4 Baths
2,239 SqFt
SOLD DATE : 09/06/2018
Key Details
Sold Price $459,000
Property Type Single Family Home
Sub Type Detached
Listing Status Sold
Purchase Type For Sale
Square Footage 2,239 sqft
Price per Sqft $205
Subdivision Merwood Park
MLS Listing ID 1002017362
Sold Date 09/06/18
Style Colonial
Bedrooms 5
Full Baths 2
Half Baths 2
HOA Y/N N
Abv Grd Liv Area 2,239
Originating Board TREND
Year Built 1930
Annual Tax Amount $6,088
Tax Year 2018
Lot Size 5,750 Sqft
Acres 0.13
Lot Dimensions 50X125
Property Description
WOW! This incredible 5 bedroom single, nestled in the Merwood Park neighborhood, is an absolute dream and far from cookie-cutter! Nicely updated throughout with excellent functionality and craftsmanship is sure to please. An addition to the 2nd & 3rd floors was added only 2 years ago to help create an amazing master suite and a 5th bedroom. Sitting on a tree-lined street, this home's location is superb: walking distance to the area's quaint shops, restaurants & nightlife. The covered front porch with stone flower beds is the perfect welcome inside to the bright & sunny living room. A stone, wood-burning fireplace flanked by built-in bookshelves is the main focal point and the ideal spot for chilly nights. Recessed lighting, crown molding and gleaming hardwood floors continue into the formal dining room, providing an open feel. The kitchen was completely renovated and features a breakfast bar that opens to the dining room, granite counters (coming soon!), recessed lighting, dual sink, stainless steel appliances & custom cabinetry/pantry. Who doesn't love a mudroom? This gem was custom designed top-to-bottom including a sliding barn door entrance from the dining room, oodles of floor-to-ceiling built-in cabinetry & cubbies, ceramic farmhouse sink, laundry space, custom flooring, industrial style pendant lighting and a powder room. A side door conveniently leads out to the driveway, making hauling in groceries a breeze. Enjoy the private, partially fenced in backyard with stone sitting wall, flower beds for those with a green thumb, custom veggie garden, shed and cement patio with exterior lighting. After a long day, retire to the stunning master suite, complete with gleaming hardwood floors, recessed lights, large sitting area and custom built-in wardrobes to house all clothes and accessories. Double sink vanity with tons of storage, a water closet and gorgeous claw-foot tub complete the en-suite, making it the epitome of relaxation. Two bedrooms share the full bath with shower/tub combo to finish up the 2nd floor. The attic has been completely concerted into additional living space which includes two additional bedrooms with plush carpeting, recessed lights and deep closets. These two bedrooms share an open living space that can be used a game/media room, office, you name it! Dual zoned air conditioning, newer 200 AMP service, back-up heat pump and the list goes on w/improvements. This is a must see if you're looking for a move-in ready home in Havertown!
Location
State PA
County Delaware
Area Haverford Twp (10422)
Zoning RESID
Rooms
Other Rooms Living Room, Dining Room, Primary Bedroom, Bedroom 2, Bedroom 3, Kitchen, Family Room, Bedroom 1, Laundry, Other, Attic
Basement Full, Unfinished
Interior
Interior Features Primary Bath(s), Butlers Pantry, Breakfast Area
Hot Water Natural Gas
Heating Gas, Heat Pump - Gas BackUp, Hot Water, Forced Air
Cooling Central A/C
Flooring Wood, Tile/Brick
Fireplaces Number 1
Fireplaces Type Stone
Equipment Built-In Range, Dishwasher, Refrigerator, Disposal, Built-In Microwave
Fireplace Y
Appliance Built-In Range, Dishwasher, Refrigerator, Disposal, Built-In Microwave
Heat Source Natural Gas
Laundry Main Floor
Exterior
Exterior Feature Patio(s), Porch(es)
Garage Spaces 3.0
Fence Other
Utilities Available Cable TV
Water Access N
Roof Type Shingle
Accessibility None
Porch Patio(s), Porch(es)
Total Parking Spaces 3
Garage N
Building
Lot Description Level, Front Yard, Rear Yard, SideYard(s)
Story 3+
Sewer Public Sewer
Water Public
Architectural Style Colonial
Level or Stories 3+
Additional Building Above Grade
Structure Type Cathedral Ceilings
New Construction N
Schools
Middle Schools Haverford
High Schools Haverford Senior
School District Haverford Township
Others
Senior Community No
Tax ID 22-03-01372-00
Ownership Fee Simple
Read Less Info
Want to know what your home might be worth? Contact us for a FREE valuation!

Our team is ready to help you sell your home for the highest possible price ASAP

Bought with Erica L Deuschle • BHHS Fox & Roach-Haverford

Find out why customers are choosing LPT Realty to meet their real estate needs






