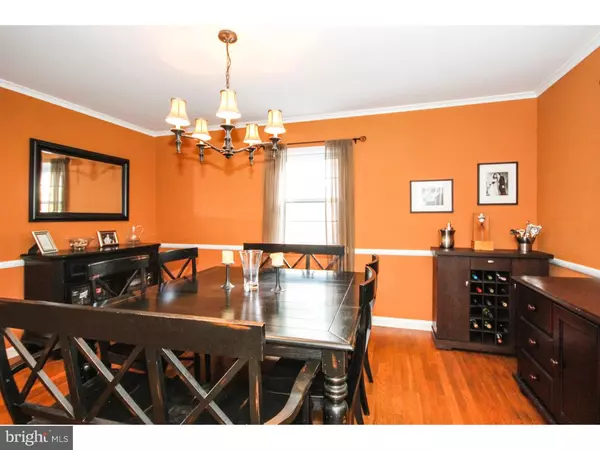$500,000
$525,000
4.8%For more information regarding the value of a property, please contact us for a free consultation.
4 Beds
3 Baths
3,350 SqFt
SOLD DATE : 11/24/2015
Key Details
Sold Price $500,000
Property Type Single Family Home
Sub Type Detached
Listing Status Sold
Purchase Type For Sale
Square Footage 3,350 sqft
Price per Sqft $149
Subdivision Coopertown
MLS Listing ID 1002692938
Sold Date 11/24/15
Style Cape Cod
Bedrooms 4
Full Baths 3
HOA Y/N N
Abv Grd Liv Area 2,650
Originating Board TREND
Year Built 1950
Annual Tax Amount $7,364
Tax Year 2015
Lot Size 8,581 Sqft
Acres 0.2
Lot Dimensions 70X125
Property Description
Coopertown seldom offers such an updated and spacious property, this is a rare find! Cape Cod style home has 4 bedrooms, 3 bathrooms, a large backyard & a BRAND NEW gourmet kitchen (just installed this summer)! Notice the curb appeal as you approach this painted brick home w/ private driveway, attached one-car garage, attractive planters, window boxes & covered front entrance. Enter into a large living room accented w/ gas burning fireplace flanked with built in bookshelves as a focal point. This room is bright & airy w/ light streaming in the oversized picture window. Hardwood floors run throughout into a roomy dining room w/ decorative chair rail & pendant chandelier. Flow directly into the kitchen that has been remodeled from top to bottom w/ 40' white shaker cabinets, subway tile backsplash, stainless steel energy efficient appliances, & new tile flooring. Also on this level are two good sized bedrooms & a full hall bathroom w/ tub. Upstairs are two more bedrooms & another updated full bathroom w/ newer flooring & sink as well as white ceramic tile surround. The bedrooms on this level have ceiling fans, dormer ceilings & lots of closet & built-in storage space. On the lower level is even more space! The recently finished basement (2014) includes recessed lighting, both hardwood flooring & carpet as well as another full bath w/ stall shower. A portion of the basement has been left unfinished for storage & includes laundry facilities. Lastly, the backyard has it all, w/ mature plantings to provide shade & privacy, a private patio area nestled in between the house walls & a large fenced-in lawn w/ playground equipment. Located in the desireable Bryn Mawr neighborhood of Coopertown, residents of this property are eligible for membership to the Coopertown Civic Association which provides community resources & events (see their website for more details). Close to public transportation on SEPTA's light rail or the Paoli/Thornton Regional rail line. 10 minutes to I-76 or I-476 for connections to all major highways. Near Universities, Hospitals, Merion Golf Course, Main Line Restaurants & Suburban Square shops.
Location
State PA
County Delaware
Area Haverford Twp (10422)
Zoning RESID
Rooms
Other Rooms Living Room, Dining Room, Primary Bedroom, Bedroom 2, Bedroom 3, Kitchen, Family Room, Bedroom 1
Basement Full, Drainage System
Interior
Interior Features Butlers Pantry, Ceiling Fan(s), Kitchen - Eat-In
Hot Water Natural Gas
Heating Gas, Forced Air
Cooling Central A/C
Flooring Wood, Fully Carpeted, Tile/Brick
Fireplaces Number 1
Fireplaces Type Marble, Gas/Propane
Equipment Refrigerator, Energy Efficient Appliances, Built-In Microwave
Fireplace Y
Window Features Energy Efficient,Replacement
Appliance Refrigerator, Energy Efficient Appliances, Built-In Microwave
Heat Source Natural Gas
Laundry Basement
Exterior
Exterior Feature Patio(s)
Parking Features Garage Door Opener
Garage Spaces 2.0
Utilities Available Cable TV
Water Access N
Roof Type Pitched,Tile
Accessibility None
Porch Patio(s)
Attached Garage 1
Total Parking Spaces 2
Garage Y
Building
Lot Description Level, Front Yard, Rear Yard, SideYard(s)
Story 2
Sewer Public Sewer
Water Public
Architectural Style Cape Cod
Level or Stories 2
Additional Building Above Grade, Below Grade
New Construction N
Schools
Elementary Schools Coopertown
Middle Schools Haverford
High Schools Haverford Senior
School District Haverford Township
Others
Tax ID 22-05-00552-00
Ownership Fee Simple
Read Less Info
Want to know what your home might be worth? Contact us for a FREE valuation!

Our team is ready to help you sell your home for the highest possible price ASAP

Bought with Paul Carr • Long & Foster Real Estate, Inc.

Find out why customers are choosing LPT Realty to meet their real estate needs






