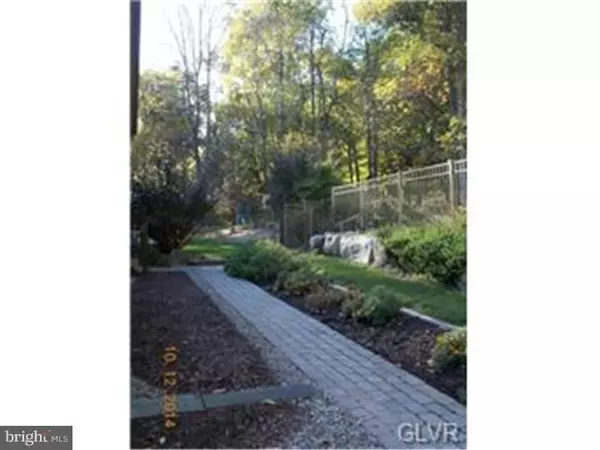$550,000
$550,000
For more information regarding the value of a property, please contact us for a free consultation.
4 Beds
4 Baths
4,264 SqFt
SOLD DATE : 12/30/2015
Key Details
Sold Price $550,000
Property Type Single Family Home
Sub Type Detached
Listing Status Sold
Purchase Type For Sale
Square Footage 4,264 sqft
Price per Sqft $128
MLS Listing ID 1002693612
Sold Date 12/30/15
Style Colonial
Bedrooms 4
Full Baths 3
Half Baths 1
HOA Y/N N
Abv Grd Liv Area 4,264
Originating Board TREND
Year Built 2003
Annual Tax Amount $11,029
Tax Year 2015
Lot Size 5.090 Acres
Acres 5.09
Property Description
Beautiful 5+ Acre lot in heart of Saucon Valley is site of builder's personal 4,200+ SF home. Stunningly designed for entertaining or quiet living. Ideal for viewing nature & wildlife. Architectural details include gorgeous Brazilian Cherry floors, extensive Trim and Solid Wood raised-panel Doors. Floor plan is the Epitome of todays's popular Open Concept as the Brader Crafted kitchen w/massive curve island opens to large Great Room w/FP. Adjacent sitting area may be utilized as eating area in lieu of the impressive Formal Dining Room. First Floor Master Suite boasts double walk-in closets and luxurious Bath w/Soaking tub, radiant floor heat a & custom Shower. 2nd floor has 3 generously-sized Bedrooms , ample closets, 2 full Baths plus two extra areas for relaxing or studying. English style daylight basement has 10' ceilings and finished 22x14 Office. Enjoy the heated in-ground Pool & large Yard for outdoor activity fun. Also features 36x30 3 Car Garage, 3.5 Baths, Public Sewer, MUCH MORE!
Location
State PA
County Northampton
Area Lower Saucon Twp (12419)
Zoning R40
Rooms
Other Rooms Living Room, Dining Room, Primary Bedroom, Bedroom 2, Bedroom 3, Kitchen, Family Room, Bedroom 1, Laundry, Other
Basement Full, Outside Entrance
Interior
Interior Features Primary Bath(s), Kitchen - Island, Kitchen - Eat-In
Hot Water Propane
Heating Gas, Propane, Forced Air
Cooling Central A/C
Flooring Wood, Fully Carpeted, Tile/Brick
Fireplaces Number 1
Equipment Dishwasher
Fireplace Y
Appliance Dishwasher
Heat Source Natural Gas, Bottled Gas/Propane
Laundry Main Floor
Exterior
Exterior Feature Deck(s), Porch(es)
Garage Spaces 3.0
Pool In Ground
Water Access N
Roof Type Shingle
Accessibility None
Porch Deck(s), Porch(es)
Attached Garage 3
Total Parking Spaces 3
Garage Y
Building
Lot Description Corner, Level, Trees/Wooded
Story 2
Sewer Public Sewer
Water Well
Architectural Style Colonial
Level or Stories 2
Additional Building Above Grade
New Construction N
Schools
Elementary Schools Saucon Valley
Middle Schools Saucon Valley
High Schools Saucon Valley Senior
School District Saucon Valley
Others
Tax ID Q6SW1-1-5-0719
Ownership Fee Simple
Acceptable Financing Conventional, VA, FHA 203(b)
Listing Terms Conventional, VA, FHA 203(b)
Financing Conventional,VA,FHA 203(b)
Read Less Info
Want to know what your home might be worth? Contact us for a FREE valuation!

Our team is ready to help you sell your home for the highest possible price ASAP

Bought with Sandra Stachelek • RE/MAX Central - Lansdale

Find out why customers are choosing LPT Realty to meet their real estate needs






