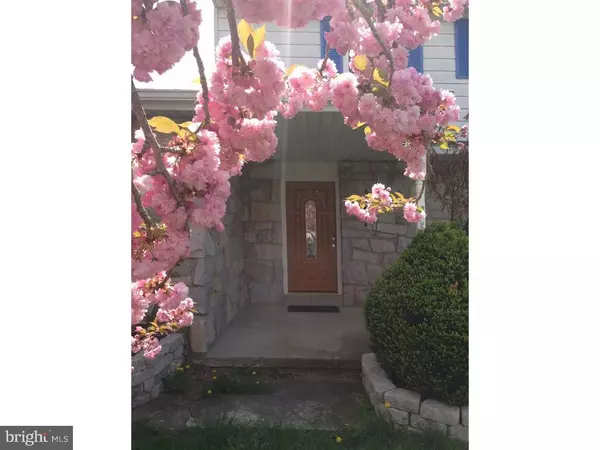$285,000
$289,900
1.7%For more information regarding the value of a property, please contact us for a free consultation.
3 Beds
3 Baths
2,208 SqFt
SOLD DATE : 10/21/2015
Key Details
Sold Price $285,000
Property Type Single Family Home
Sub Type Detached
Listing Status Sold
Purchase Type For Sale
Square Footage 2,208 sqft
Price per Sqft $129
Subdivision None Available
MLS Listing ID 1002683818
Sold Date 10/21/15
Style Colonial
Bedrooms 3
Full Baths 2
Half Baths 1
HOA Y/N N
Abv Grd Liv Area 2,208
Originating Board TREND
Year Built 1980
Annual Tax Amount $5,203
Tax Year 2015
Lot Size 0.930 Acres
Acres 0.93
Lot Dimensions 0X0
Property Description
Head out to the country and enjoy the breathtaking views from your private .93 acre lot! 1650 County Line Road offers you the peace and quiet of the country while still being close to schools, shopping and the major roadways. The exterior features a stunning rock finish from a local quarry. The roof is approx 2-4 years young, windows have been upgraded, there's driveway parking for 3+ cars, a covered rear patio plus a rear deck overlooking open farm land. The long term owners have recently updated and renovated the entire interior. As you enter the open foyer you're greeted by gleaming, freshly refinished hardwood floors that run throughout most of the home. The over-sized living room is soaked with natural light from the bay window and the modern LED recessed lighting. A pellet stove insert is the perfect answer to keeping this year's heating bills low! The kitchen has been freshened up with new flooring, stainless steel appliances and modern lighting. Open to the kitchen, the dining room gives you stunning views of the countryside through the sliding doors. With a generous 15x12 size, the first floor den/office/4th bed/family room offers both flexibility and a great space to make into whatever your needs call for. Rounding out the first level are a laundry room w/a half bath and a separate entry/exit to the rear yard. The upper level features a huge 19x13 master bed w/walk-in closet and a full bath, 2 additional comfortable bedrooms (15x13 and 13x11) along with a clean full bath and pull down steps to your attic storage. Additional features include zoned heating, radon remediation, Boyertown Schools, central A/C, upgraded entry doors, ample closet storage, public sewer and much more! If you're looking for something outside of the development, loaded with character with nothing to do but move in, this is your home!!
Location
State PA
County Berks
Area Washington Twp (10289)
Zoning R001
Rooms
Other Rooms Living Room, Dining Room, Primary Bedroom, Bedroom 2, Kitchen, Bedroom 1, Laundry, Other, Attic
Basement Partial, Unfinished, Outside Entrance
Interior
Interior Features Primary Bath(s)
Hot Water Electric, S/W Changeover
Heating Oil, Other, Hot Water, Baseboard, Zoned
Cooling Central A/C
Flooring Wood, Tile/Brick
Fireplaces Number 1
Fireplaces Type Stone
Equipment Dishwasher, Disposal, Built-In Microwave
Fireplace Y
Window Features Energy Efficient,Replacement
Appliance Dishwasher, Disposal, Built-In Microwave
Heat Source Oil, Other
Laundry Main Floor
Exterior
Exterior Feature Deck(s), Porch(es)
Garage Spaces 2.0
Waterfront N
Water Access N
Roof Type Shingle
Accessibility None
Porch Deck(s), Porch(es)
Attached Garage 2
Total Parking Spaces 2
Garage Y
Building
Lot Description Level, Open, Front Yard, Rear Yard, SideYard(s)
Story 2
Sewer Public Sewer
Water Well
Architectural Style Colonial
Level or Stories 2
Additional Building Above Grade
New Construction N
Schools
School District Boyertown Area
Others
Tax ID 89-5398-04-82-5345
Ownership Fee Simple
Security Features Security System
Acceptable Financing Conventional, VA, FHA 203(b), USDA
Listing Terms Conventional, VA, FHA 203(b), USDA
Financing Conventional,VA,FHA 203(b),USDA
Read Less Info
Want to know what your home might be worth? Contact us for a FREE valuation!

Our team is ready to help you sell your home for the highest possible price ASAP

Bought with Kurt L Davidheiser • Herb Real Estate, Inc.

Find out why customers are choosing LPT Realty to meet their real estate needs






