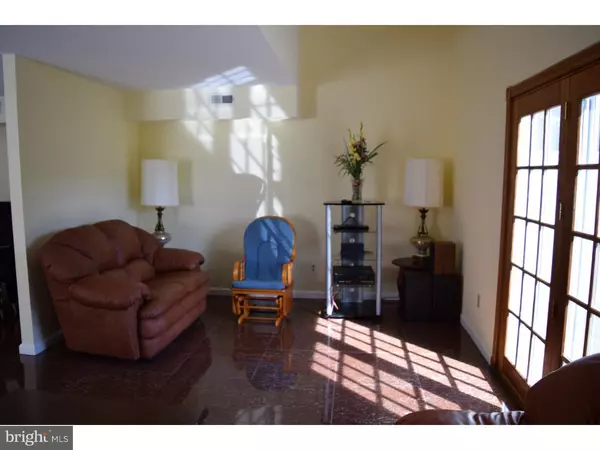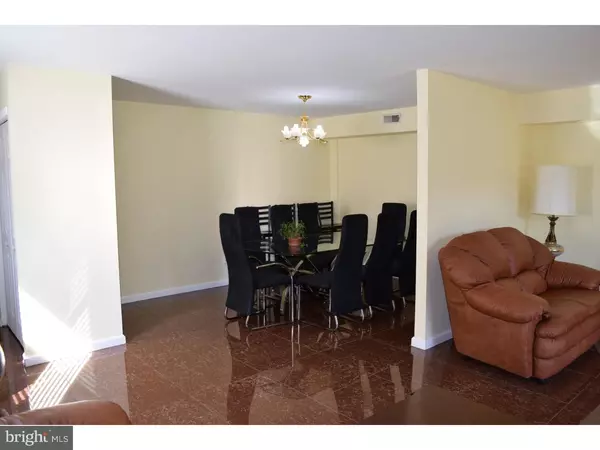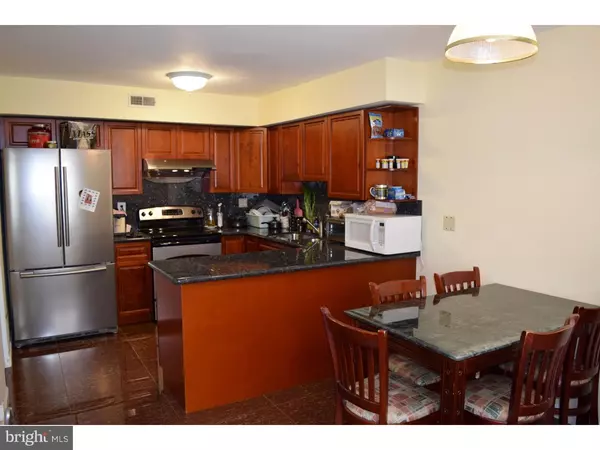$250,000
$249,900
For more information regarding the value of a property, please contact us for a free consultation.
4 Beds
3 Baths
2,454 SqFt
SOLD DATE : 10/17/2015
Key Details
Sold Price $250,000
Property Type Single Family Home
Sub Type Twin/Semi-Detached
Listing Status Sold
Purchase Type For Sale
Square Footage 2,454 sqft
Price per Sqft $101
Subdivision Timberwalk
MLS Listing ID 1002645986
Sold Date 10/17/15
Style Contemporary
Bedrooms 4
Full Baths 2
Half Baths 1
HOA Y/N N
Abv Grd Liv Area 2,454
Originating Board TREND
Year Built 1987
Annual Tax Amount $3,050
Tax Year 2015
Lot Size 3,277 Sqft
Acres 0.08
Lot Dimensions 29X113
Property Description
Move in and relax- there is nothing left to do! Completely remodeled 4 bed 2 1/2 bath twin in a nice neighborhood in the northeast. Almost everything in this home has been replaced/updated within the past two years. Beautiful kitchen with new cherry cabinets and granite countertops. Stainless steel appliances all being left for the new owner. New siding, windows, and roof installed in 2013. Gorgeous marble flooring throughout the first floor and hardwood throughout the second floor. Big master suite with private bathroom and his/her walk in closets. Three more nice sized bedrooms. New french doors lead to fenced in yard. Room on first floor can be used as a family room, play room, or office. Economical gas heat and cooking, central air conditioning. Easy access to major roads and shopping. Short commute to center city for work and all of the cultural benefits a big city has to offer. This home has been well kept, updated and is in move-in condition. Schedule an appointment today.
Location
State PA
County Philadelphia
Area 19116 (19116)
Zoning RSA3
Rooms
Other Rooms Living Room, Dining Room, Primary Bedroom, Bedroom 2, Bedroom 3, Kitchen, Family Room, Bedroom 1
Interior
Interior Features Kitchen - Eat-In
Hot Water Natural Gas
Heating Gas
Cooling Central A/C
Fireplace N
Heat Source Natural Gas
Laundry Upper Floor
Exterior
Water Access N
Accessibility None
Garage N
Building
Story 2
Sewer Public Sewer
Water Public
Architectural Style Contemporary
Level or Stories 2
Additional Building Above Grade
New Construction N
Schools
School District The School District Of Philadelphia
Others
Tax ID 582175906
Ownership Fee Simple
Read Less Info
Want to know what your home might be worth? Contact us for a FREE valuation!

Our team is ready to help you sell your home for the highest possible price ASAP

Bought with Natalie Lekishvili • Liberty Bell Real Estate Agents, LLC

Find out why customers are choosing LPT Realty to meet their real estate needs






