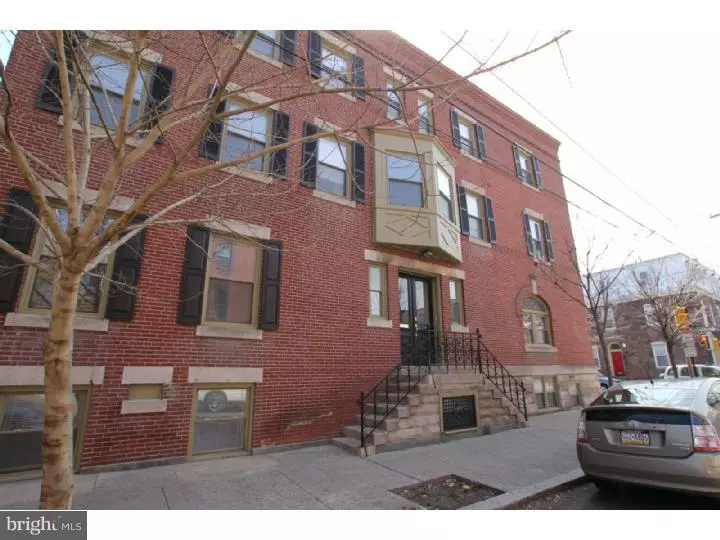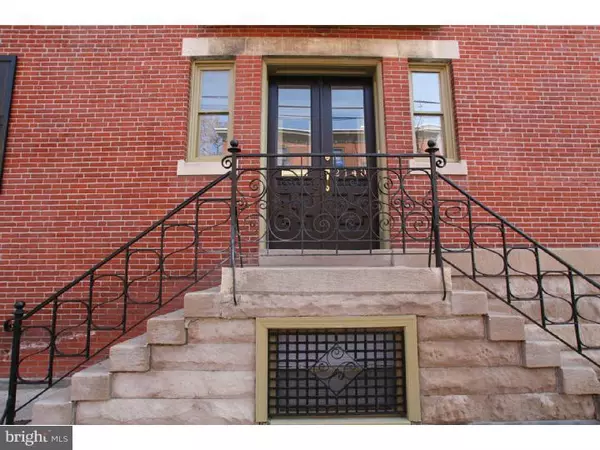$672,000
$700,000
4.0%For more information regarding the value of a property, please contact us for a free consultation.
4 Beds
6 Baths
3,600 SqFt
SOLD DATE : 04/08/2016
Key Details
Sold Price $672,000
Property Type Townhouse
Sub Type Interior Row/Townhouse
Listing Status Sold
Purchase Type For Sale
Square Footage 3,600 sqft
Price per Sqft $186
Subdivision Graduate Hospital
MLS Listing ID 1002575668
Sold Date 04/08/16
Style Traditional
Bedrooms 4
Full Baths 4
Half Baths 2
HOA Y/N N
Abv Grd Liv Area 3,600
Originating Board TREND
Year Built 1840
Annual Tax Amount $7,457
Tax Year 2016
Lot Size 1,056 Sqft
Acres 0.02
Lot Dimensions 16X64
Property Description
This handsomely renovated, large, corner property, in the popular, Graduate Hospital area, is one of a kind. AKA 735 South 22nd Street, the home features 3600 square feet of living space, 7 fireplaces, 4 bay windows, and beautifully refinished, hardwood floors. 40 windows offer magnificent natural light throughout the day. Double flights of 7 limestone front steps with decorative wrought-iron railings welcome you. Entering, you step into a foyer with a central staircase, drenched in natural light. The main floor features a large living room with stained glass windows, a formal dining room, a powder room, and a cozy kitchen, recently renovated. Each of 4 bedroom suites, 2 on the 2nd floor and 2 on the 3rd, has its own, subway-tiled, 3-piece bathroom and large, walk-in closet. Between each pair of suites is a bonus sitting room. The bedrooms are located on opposite ends of the house for ultimate privacy. A pilot house gives access to a rooftop with a 360-degree view of the city skyline. The entire roof was completely redone in April 2015 and comes with a twelve year, fully transferable warranty. A bright, spacious basement, complete with a powder room and accessible by a door in the foyer and also by a separate side entrance to the street, would be ideal for a play room, media room, gym or professional home office. This rarely-offered property is located in the heart of the city, near cafes and restaurants and just minutes from public transportation and all that Center City has to offer. Walkers, runners and bikers can quickly reach the Schuykill River Trail via the South Street Bridge.
Location
State PA
County Philadelphia
Area 19146 (19146)
Zoning RM1
Rooms
Other Rooms Living Room, Dining Room, Primary Bedroom, Bedroom 2, Bedroom 3, Kitchen, Family Room, Bedroom 1
Basement Full, Fully Finished
Interior
Interior Features Skylight(s), Stain/Lead Glass, Breakfast Area
Hot Water Natural Gas
Heating Gas, Forced Air
Cooling Central A/C
Flooring Wood
Equipment Built-In Range, Dishwasher, Refrigerator, Disposal
Fireplace N
Appliance Built-In Range, Dishwasher, Refrigerator, Disposal
Heat Source Natural Gas
Laundry Basement
Exterior
Utilities Available Cable TV
Waterfront N
Water Access N
Accessibility None
Garage N
Building
Lot Description Corner
Story 3+
Sewer Public Sewer
Water Public
Architectural Style Traditional
Level or Stories 3+
Additional Building Above Grade
Structure Type 9'+ Ceilings
New Construction N
Schools
School District The School District Of Philadelphia
Others
Tax ID 302144410
Ownership Fee Simple
Read Less Info
Want to know what your home might be worth? Contact us for a FREE valuation!

Our team is ready to help you sell your home for the highest possible price ASAP

Bought with Mary Genovese Colvin • BHHS Fox & Roach At the Harper, Rittenhouse Square

Find out why customers are choosing LPT Realty to meet their real estate needs






