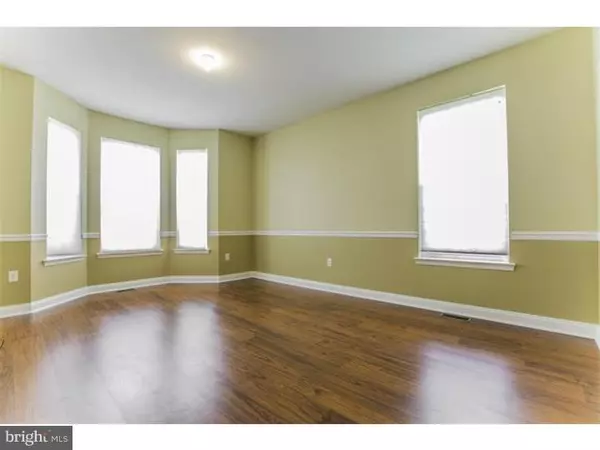$275,000
$287,910
4.5%For more information regarding the value of a property, please contact us for a free consultation.
4 Beds
4 Baths
2,466 SqFt
SOLD DATE : 09/11/2015
Key Details
Sold Price $275,000
Property Type Single Family Home
Sub Type Detached
Listing Status Sold
Purchase Type For Sale
Square Footage 2,466 sqft
Price per Sqft $111
Subdivision Grande At Kingswoods
MLS Listing ID 1002542244
Sold Date 09/11/15
Style Contemporary
Bedrooms 4
Full Baths 2
Half Baths 2
HOA Y/N N
Abv Grd Liv Area 2,466
Originating Board TREND
Year Built 2006
Annual Tax Amount $9,603
Tax Year 2014
Lot Size 10,280 Sqft
Acres 0.24
Lot Dimensions 0X0
Property Description
This home is stunning! Welcome to this lovely 4 bedroom 2 Full and 2 Half bathroom Cornwell model nestled in this wonderful family friendly community. Beautifully decorated and lovingly maintained, this charming home offers a dramatic 2-story entry, gas fireplace, gorgeous hardwood flooring, plush carpeting, french doors and more! This large eat in kitchen boasts granite counter tops, upgraded 42" cherry wood style cabinetry, electrified island, decorative ceramic tile & backlash, french sliding doors to the large fenced in rear yard, breakfast area, and decorative lighting. The full finished basement features plush carpeting, bar for entertaining, play room, an additional family room, and a lovingly decorated powder room with pedestal sink. The master suite features the desirable double door entry, tray ceiling, dual walk-in closets, awesome jacuzzi-style Kohler tub with ceramic surround, ceramic tile flooring, and his & her vanities. There are 3 additional sizable bedrooms, decorated, carpeted, and graced with lots of closet space. Recessed lighting, decorative light fixtures throughout, a full sized laundry room, and 2-car garage round out this awesome home! This home offers access to the Riverwinds Community Center is centrally located, very close to RT295, desireable schools, low taxes, no association fees! See this home today!
Location
State NJ
County Gloucester
Area West Deptford Twp (20820)
Zoning RES
Rooms
Other Rooms Living Room, Dining Room, Primary Bedroom, Bedroom 2, Bedroom 3, Kitchen, Family Room, Bedroom 1, Other
Basement Full, Fully Finished
Interior
Interior Features Butlers Pantry, Dining Area
Hot Water Natural Gas
Heating Gas, Forced Air
Cooling Central A/C
Flooring Wood, Fully Carpeted, Tile/Brick
Fireplaces Number 1
Fireplaces Type Gas/Propane
Equipment Oven - Self Cleaning, Dishwasher, Disposal
Fireplace Y
Appliance Oven - Self Cleaning, Dishwasher, Disposal
Heat Source Natural Gas
Laundry Main Floor
Exterior
Exterior Feature Patio(s)
Garage Spaces 5.0
Fence Other
Utilities Available Cable TV
Waterfront N
Water Access N
Accessibility None
Porch Patio(s)
Attached Garage 2
Total Parking Spaces 5
Garage Y
Building
Lot Description Level
Story 2
Sewer Public Sewer
Water Public
Architectural Style Contemporary
Level or Stories 2
Additional Building Above Grade
New Construction N
Schools
Elementary Schools Green Fields
Middle Schools West Deptford
High Schools West Deptford
School District West Deptford Township Public Schools
Others
Pets Allowed Y
Tax ID 20-00351 16-00015
Ownership Fee Simple
Acceptable Financing Conventional, VA, FHA 203(b), USDA
Listing Terms Conventional, VA, FHA 203(b), USDA
Financing Conventional,VA,FHA 203(b),USDA
Special Listing Condition Short Sale
Pets Description Case by Case Basis
Read Less Info
Want to know what your home might be worth? Contact us for a FREE valuation!

Our team is ready to help you sell your home for the highest possible price ASAP

Bought with Dylan T. Burnett • Keller Williams Realty - Washington Township

Find out why customers are choosing LPT Realty to meet their real estate needs






