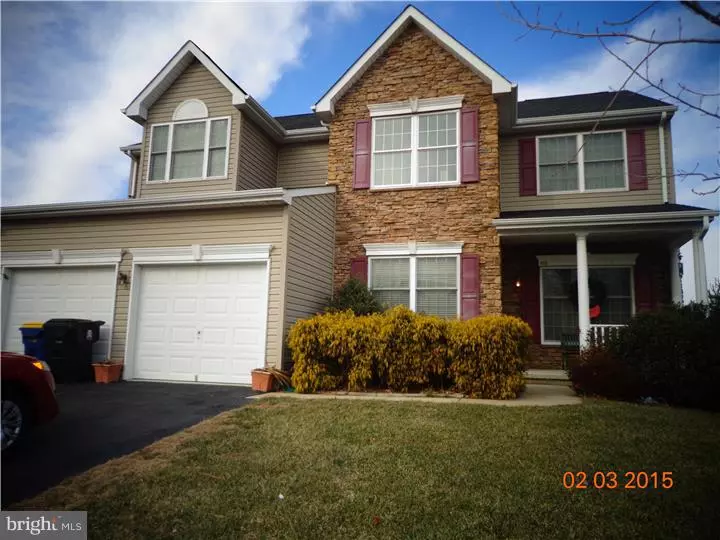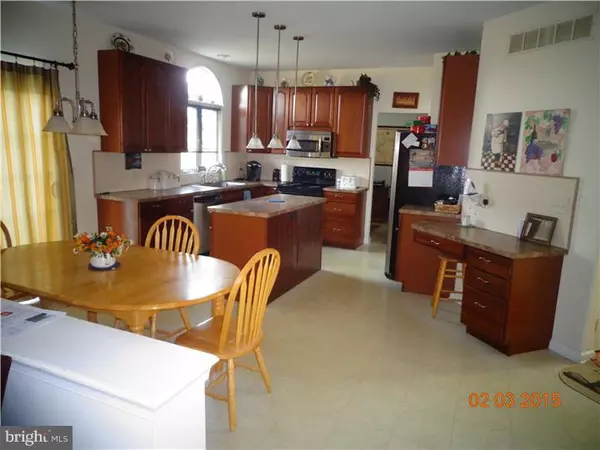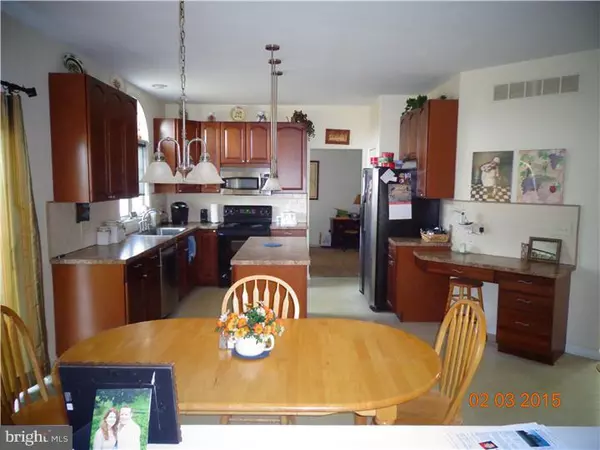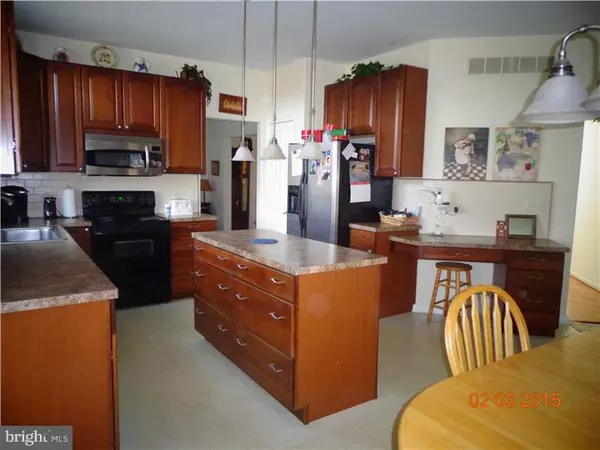$258,000
$255,000
1.2%For more information regarding the value of a property, please contact us for a free consultation.
3 Beds
3 Baths
2,475 SqFt
SOLD DATE : 10/20/2015
Key Details
Sold Price $258,000
Property Type Single Family Home
Sub Type Detached
Listing Status Sold
Purchase Type For Sale
Square Footage 2,475 sqft
Price per Sqft $104
Subdivision Brenford Station
MLS Listing ID 1002529532
Sold Date 10/20/15
Style Colonial
Bedrooms 3
Full Baths 2
Half Baths 1
HOA Fees $10/ann
HOA Y/N Y
Abv Grd Liv Area 2,475
Originating Board TREND
Year Built 2005
Annual Tax Amount $1,310
Tax Year 2014
Lot Size 10,699 Sqft
Acres 0.25
Lot Dimensions 85X125
Property Description
R-8601 This exceptionally maintained 3br 2.5 bath home located in the community of Brenford Station is immaculate and minimally lived in. The attractive exterior is nicely appointed with a stone front elevation, an inviting front porch w/ pillars & oversized driveway leading to the 2 car garage. Upon entering the open two story foyer with hardwood floors, one will notice the "like new" feeling this home offers. The foyer with powder room and coat closet flows to the large eat in kitchen w/custom 42" cherry cabinetry, center island, subway tile backsplash, and a built in desk. The sunny & bright kitchen features a sliding glass door leading to the deck which overlooks the private back yard adjacent to the deeded community space with walking paths.The adjoining spacious family room has columns and is open to the kitchen & ample windows for natural lighting Entertain many in the formal living room and dining rooms Upper level is host to 3 large bedrooms including the master bedroom suite with tray ceilings, walk in closet, sitting area and master bath retreat. Master bath features a deep soaker tub, double sinks, and separate 5 foot tiled shower with seat & 2 shower heads. The attractive curb appeal with mature landscapes and exceptional condition is sure to impress and satisfy a buyer's every need. The full length basement offers ample storage space. Property qualifies for USDA 100% financing.
Location
State DE
County Kent
Area Smyrna (30801)
Zoning AC
Rooms
Other Rooms Living Room, Dining Room, Primary Bedroom, Bedroom 2, Kitchen, Family Room, Bedroom 1, Laundry
Basement Full, Unfinished
Interior
Interior Features Ceiling Fan(s), Kitchen - Eat-In
Hot Water Natural Gas
Heating Gas, Forced Air
Cooling Central A/C
Fireplace N
Heat Source Natural Gas
Laundry Upper Floor
Exterior
Garage Spaces 5.0
Waterfront N
Water Access N
Accessibility None
Attached Garage 2
Total Parking Spaces 5
Garage Y
Building
Story 2
Sewer Public Sewer
Water Public
Architectural Style Colonial
Level or Stories 2
Additional Building Above Grade
Structure Type 9'+ Ceilings
New Construction N
Schools
High Schools Smyrna
School District Smyrna
Others
Tax ID DC-00-02803-02-5400-000
Ownership Fee Simple
Read Less Info
Want to know what your home might be worth? Contact us for a FREE valuation!

Our team is ready to help you sell your home for the highest possible price ASAP

Bought with Howard Reamer • RE/MAX 1st Choice - Smyrna

Find out why customers are choosing LPT Realty to meet their real estate needs






