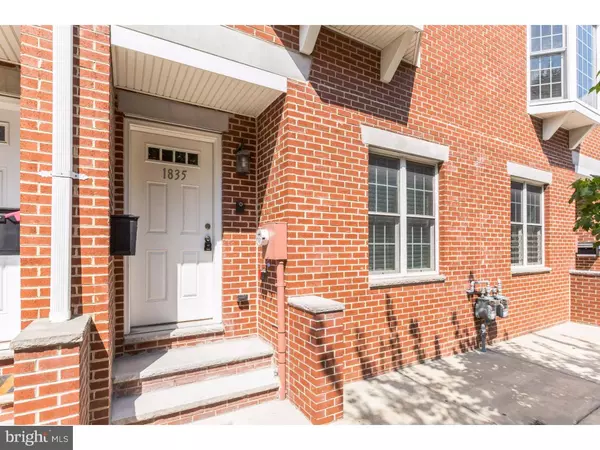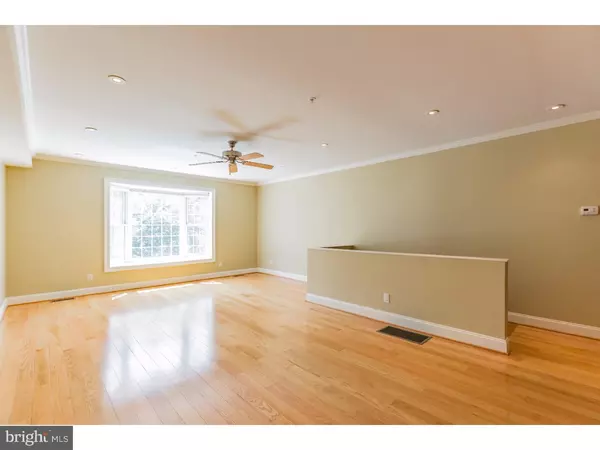$740,000
$750,000
1.3%For more information regarding the value of a property, please contact us for a free consultation.
4 Beds
3 Baths
2,800 SqFt
SOLD DATE : 11/14/2016
Key Details
Sold Price $740,000
Property Type Townhouse
Sub Type Interior Row/Townhouse
Listing Status Sold
Purchase Type For Sale
Square Footage 2,800 sqft
Price per Sqft $264
Subdivision Graduate Hospital
MLS Listing ID 1002502818
Sold Date 11/14/16
Style Contemporary,Traditional
Bedrooms 4
Full Baths 2
Half Baths 1
HOA Y/N N
Abv Grd Liv Area 2,800
Originating Board TREND
Year Built 2008
Annual Tax Amount $326
Tax Year 2016
Lot Size 850 Sqft
Acres 0.02
Lot Dimensions 17X50
Property Description
Welcome home to this stunning Graduate Hospital townhome featuring 4 spacious bedrooms with generous closet space and an office, 2/1 bathrooms, 2 balconies, 2-car parking, over 2800+ sq ft of space for living and entertaining, and 4+ years remaining on its Tax Abatement! This home offers luxurious finishes and unmatched attention to detail with spacious floor plans complimented by high ceilings with recessed lighting, handsome hardwood flooring, beautiful molding and millwork throughout, and copper-colored exterior accents. The first floor entrance offers a tiled foyer, office/den, and rear access to a large covered parking area for two side-by-side vehicles. Upstairs you'll find a large open floor plan featuring an oversized bay window, gourmet kitchen, convenient powder room, and a rear deck that offers the perfect space for summer barbecues and dining al fresco! The kitchen boasts oversized honey spice maple cabinetry with ample room for storage, a kitchen pantry, granite countertops and island, a custom-tiled backsplash, and shining stainless steel appliances. The third floor features two large bedrooms, each with their own closets, a separate laundry room, and a fully-tiled bathroom with linen closet and whirlpool tub. The fourth floor offers two additional bedrooms, a walk-in closet with custom organization system, gorgeous full bath featuring a stall shower, dual vanity, and a beautiful private balcony through sunkissed sliding doors. With location in the heart of Graduate Hospital, you'll be steps away from neighborhood favorites like Ultimo Coffee, Marian Anderson Recreation Center and South Street West eateries, as well as minutes away from Rittenhouse Square, and Center City restaurants and shops. With close proximity to public transportation and easy access to the South Street Bridge, I-76, and University City - this incredible home is not to be missed!
Location
State PA
County Philadelphia
Area 19146 (19146)
Zoning CMX2
Rooms
Other Rooms Living Room, Dining Room, Primary Bedroom, Bedroom 2, Bedroom 3, Kitchen, Bedroom 1, Laundry, Other
Interior
Interior Features Primary Bath(s), Kitchen - Island, Butlers Pantry, Ceiling Fan(s), WhirlPool/HotTub, Sprinkler System, Intercom, Stall Shower, Kitchen - Eat-In
Hot Water Natural Gas
Heating Electric
Cooling Central A/C
Flooring Wood, Tile/Brick
Equipment Built-In Range, Dishwasher, Refrigerator, Disposal, Built-In Microwave
Fireplace N
Window Features Bay/Bow
Appliance Built-In Range, Dishwasher, Refrigerator, Disposal, Built-In Microwave
Heat Source Electric
Laundry Upper Floor
Exterior
Exterior Feature Deck(s), Balcony
Garage Inside Access
Garage Spaces 2.0
Utilities Available Cable TV
Waterfront N
Water Access N
Roof Type Pitched,Metal
Accessibility None
Porch Deck(s), Balcony
Total Parking Spaces 2
Garage N
Building
Story 3+
Sewer Public Sewer
Water Public
Architectural Style Contemporary, Traditional
Level or Stories 3+
Additional Building Above Grade
Structure Type Cathedral Ceilings,9'+ Ceilings
New Construction N
Schools
School District The School District Of Philadelphia
Others
Senior Community No
Tax ID 301205010
Ownership Fee Simple
Security Features Security System
Read Less Info
Want to know what your home might be worth? Contact us for a FREE valuation!

Our team is ready to help you sell your home for the highest possible price ASAP

Bought with Karrie Gavin • Elfant Wissahickon-Rittenhouse Square

Find out why customers are choosing LPT Realty to meet their real estate needs






