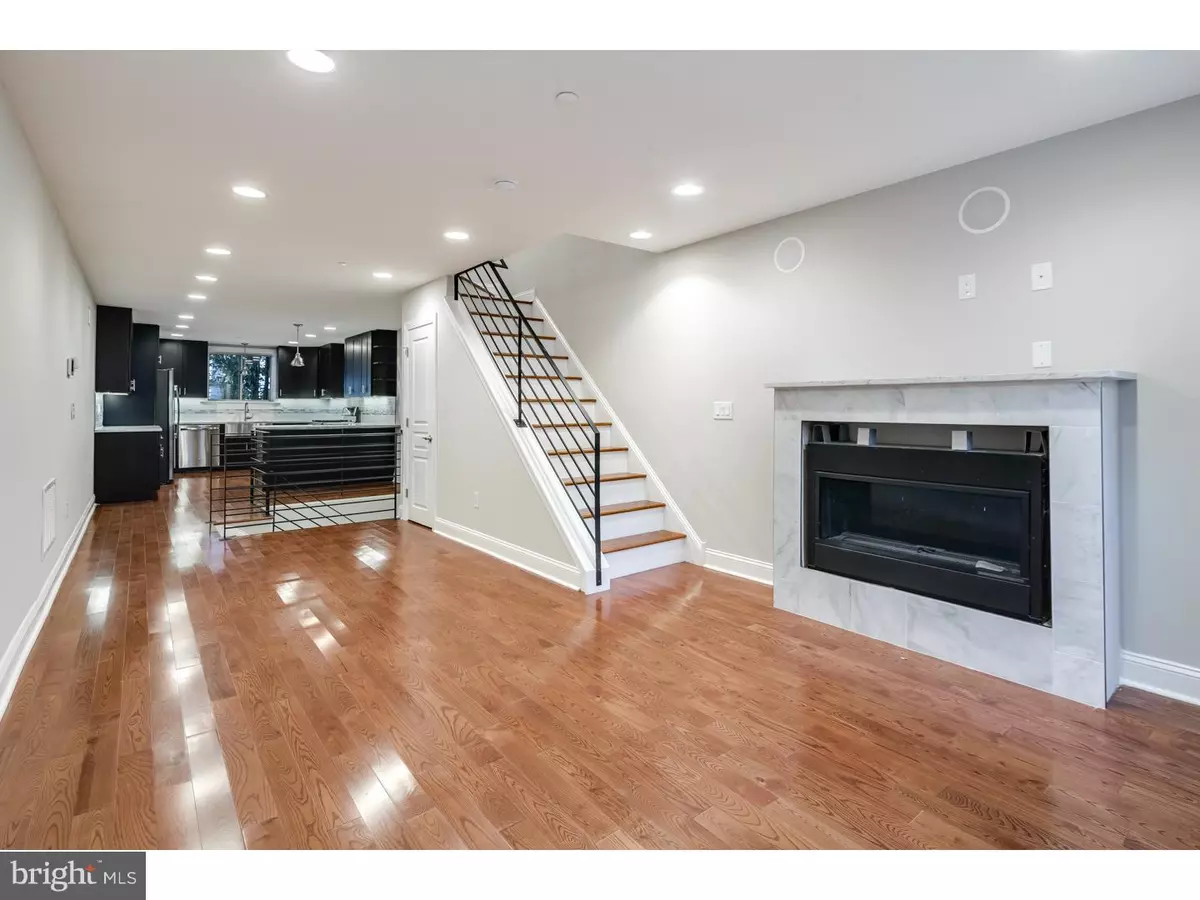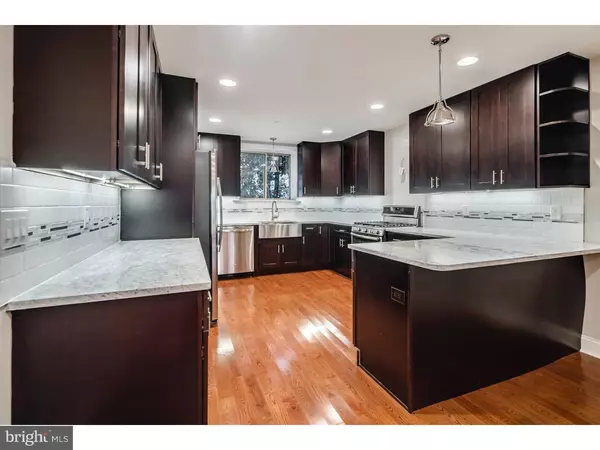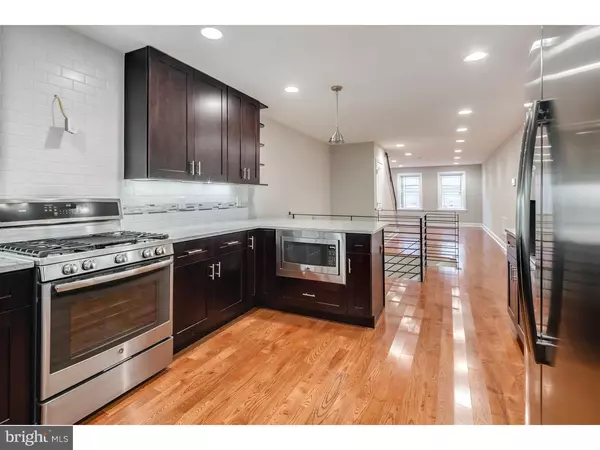$750,000
$750,000
For more information regarding the value of a property, please contact us for a free consultation.
4 Beds
3 Baths
2,200 SqFt
SOLD DATE : 11/22/2016
Key Details
Sold Price $750,000
Property Type Townhouse
Sub Type Interior Row/Townhouse
Listing Status Sold
Purchase Type For Sale
Square Footage 2,200 sqft
Price per Sqft $340
Subdivision Graduate Hospital
MLS Listing ID 1002479462
Sold Date 11/22/16
Style Traditional
Bedrooms 4
Full Baths 3
HOA Y/N N
Abv Grd Liv Area 2,200
Originating Board TREND
Year Built 2016
Annual Tax Amount $3,413
Tax Year 2016
Lot Size 630 Sqft
Acres 0.01
Lot Dimensions 14X45
Property Description
Magnificent new construction 4 story home on the "Delancey Street" of Graduate Hospital, 16xx Kater. This impeccable home is located just one block from Rittenhouse Square and excels with its spectacular design and finish by well-established developers, V2 Properties! This property is highlighted by a 1-car garage, a rooftop deck, a 3rd floor deck, and an enormous granite kitchen with high end stainless steel appliances package and extra counterspace and cabinetry. This home features 4 bedrooms, 3 elegant tiled baths, a full floor master suite, a rooftop deck with majestic views of the city and a 10 year tax abatement! More amazing amenities include hardwood floors, a fireplace, spacious 4 bedroom layout and custom woodwork throughout. The roof deck has very durable fiberglass decking and parapet walls for privacy. The front facade is brick with a designer standing seam metal sided bay and iron railing. All of the bathroom vanity countertops will be granite or quartz. The master bedroom includes a trey ceiling with crown molding, on the inside of tray ceiling is rope lighting which illuminates the room. Top quality new home at a very reasonable price, built by the city's premier home builder V2 Properties!! Hurry! Super low taxes. Walk to all of the Center City hotspots, Rittenhouse Square, Penn, Chop, Comcast center #1 and #2 and more. No HOA fees! Located in the Greenfield Catchment Area!
Location
State PA
County Philadelphia
Area 19146 (19146)
Zoning RM1
Rooms
Other Rooms Living Room, Primary Bedroom, Bedroom 2, Bedroom 3, Kitchen, Bedroom 1
Basement Full, Fully Finished
Interior
Interior Features Kitchen - Eat-In
Hot Water Natural Gas
Heating Gas
Cooling Central A/C
Flooring Wood
Fireplaces Number 1
Fireplace Y
Heat Source Natural Gas
Laundry None
Exterior
Exterior Feature Deck(s), Roof
Garage Spaces 2.0
Waterfront N
Water Access N
Accessibility None
Porch Deck(s), Roof
Attached Garage 1
Total Parking Spaces 2
Garage Y
Building
Story 3+
Sewer Public Sewer
Water Public
Architectural Style Traditional
Level or Stories 3+
Additional Building Above Grade
New Construction Y
Schools
School District The School District Of Philadelphia
Others
Senior Community No
Tax ID 301029200
Ownership Fee Simple
Read Less Info
Want to know what your home might be worth? Contact us for a FREE valuation!

Our team is ready to help you sell your home for the highest possible price ASAP

Bought with Michael R. McCann • BHHS Fox & Roach-Center City Walnut

Find out why customers are choosing LPT Realty to meet their real estate needs






