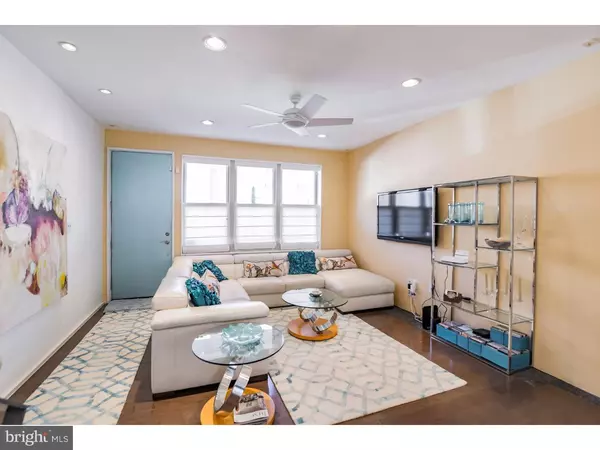$687,000
$699,950
1.9%For more information regarding the value of a property, please contact us for a free consultation.
3 Beds
3 Baths
2,600 SqFt
SOLD DATE : 11/22/2016
Key Details
Sold Price $687,000
Property Type Townhouse
Sub Type Interior Row/Townhouse
Listing Status Sold
Purchase Type For Sale
Square Footage 2,600 sqft
Price per Sqft $264
Subdivision Graduate Hospital
MLS Listing ID 1002472078
Sold Date 11/22/16
Style Straight Thru
Bedrooms 3
Full Baths 3
HOA Y/N N
Abv Grd Liv Area 2,600
Originating Board TREND
Year Built 1925
Annual Tax Amount $782
Tax Year 2016
Lot Size 960 Sqft
Acres 0.02
Lot Dimensions 16X60
Property Description
Stunning 3 bed, 3 Bath home in the heart of Graduate Hospital! This 2,500+ sq. ft. home has been meticulously maintained and upgraded, making it the perfect move-in ready space. Enter the home from 19th street into an Open Concept living space with hardwood floors and large windows with astonishing views to center city. The kitchen comes equipped with Stainless steel appliances, granite countertops, an exquisite tile backsplash and lots of cabinet space. Your kitchen overlooks a lovely, fenced-in back yard, the perfect size for grilling out with friends. Head to the upper floor where you'll find two bedrooms (one ensuite) and a meditation "Zen Den." These bedrooms work equally well as a home office, spare, room, or whatever your needs require. A full hallway bath completes the floor. On the third floor, you'll find the private master bedroom suite. This elegant space includes a full bath, walk-in closet, and an open, loft feel. It also walks out to a large deck with gas hookup, offering an additional, quiet, outdoor spot for your enjoyment. 19 Catharine also includes a finished basement, Central Air, and there is still time left on the tax abatement. You'll be within walking distance of Rittenhouse Square, Center City, and easy access to public transportation. This is too good of an opportunity to pass up. Schedule an appointment to see your new home today!
Location
State PA
County Philadelphia
Area 19146 (19146)
Zoning RM1
Rooms
Other Rooms Living Room, Dining Room, Primary Bedroom, Bedroom 2, Kitchen, Family Room, Bedroom 1
Basement Full, Fully Finished
Interior
Interior Features Primary Bath(s), Ceiling Fan(s), Stall Shower
Hot Water Electric
Heating Heat Pump - Electric BackUp, Forced Air
Cooling Central A/C
Flooring Wood
Fireplace N
Laundry Upper Floor
Exterior
Exterior Feature Deck(s)
Fence Other
Utilities Available Cable TV
Waterfront N
Water Access N
Roof Type Flat
Accessibility None
Porch Deck(s)
Garage N
Building
Story 2
Sewer Public Sewer
Water Public
Architectural Style Straight Thru
Level or Stories 2
Additional Building Above Grade
New Construction N
Schools
School District The School District Of Philadelphia
Others
Senior Community No
Tax ID 301140300
Ownership Fee Simple
Security Features Security System
Read Less Info
Want to know what your home might be worth? Contact us for a FREE valuation!

Our team is ready to help you sell your home for the highest possible price ASAP

Bought with Jeffrey Block • BHHS Fox & Roach At the Harper, Rittenhouse Square

Find out why customers are choosing LPT Realty to meet their real estate needs






