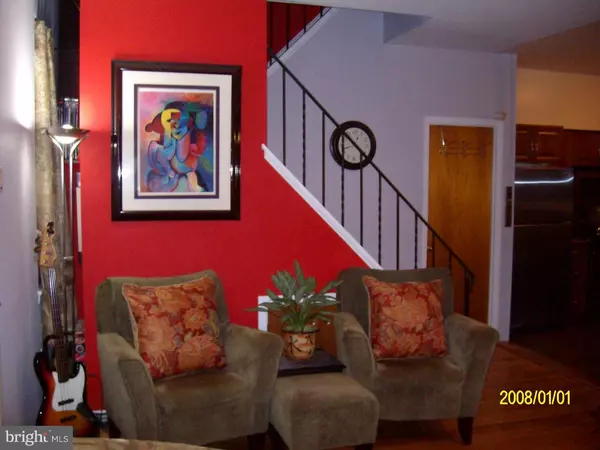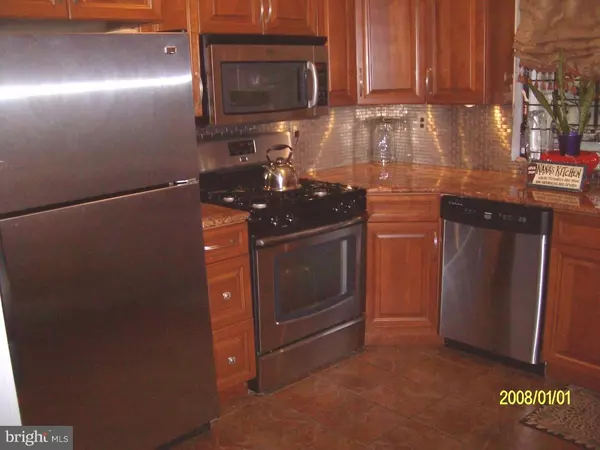$390,000
$398,000
2.0%For more information regarding the value of a property, please contact us for a free consultation.
4 Beds
3 Baths
1,950 SqFt
SOLD DATE : 10/14/2016
Key Details
Sold Price $390,000
Property Type Townhouse
Sub Type Interior Row/Townhouse
Listing Status Sold
Purchase Type For Sale
Square Footage 1,950 sqft
Price per Sqft $200
Subdivision Graduate Hospital
MLS Listing ID 1002463170
Sold Date 10/14/16
Style Straight Thru
Bedrooms 4
Full Baths 1
Half Baths 2
HOA Y/N N
Abv Grd Liv Area 1,950
Originating Board TREND
Year Built 1925
Annual Tax Amount $4,086
Tax Year 2016
Lot Size 646 Sqft
Acres 0.01
Lot Dimensions 26X25
Property Description
Location, Location, Location!! This 3 story 4 bedroom townhouse is located on the historic garden block of Madison Square in the Graduate Hospital area. The peaceful and quiet block is closed to traffic. The first floor has 9 foot ceilings with open concept living/dining room leading into the custom kitchen with granite countertops, ceramic flooring and stainless steel appliances. The second floor has 2 bedrooms, a full bath and hallway linen closet. The third floor has two bedrooms,one currently used as an office, one half bath and hallway closet. The partially finished tiled basement with powder room includes laundry room with full-sized washer and dryer and separate storage area. This lovely home is just a short walk to Fitler Square, Schuylkill River/Taney Park and Rittenhouse Square and a quick commute to Penn and Drexel across the South Street bridge. Enjoy the best of Center City living with great restaurants, bars and coffee shops within a few blocks as well as City Fitness gym and South Square supermarket This Home comes with a full two year home warranty. (Realtor related to owner)
Location
State PA
County Philadelphia
Area 19146 (19146)
Zoning RSA5
Rooms
Other Rooms Living Room, Primary Bedroom, Bedroom 2, Bedroom 3, Kitchen, Bedroom 1, Laundry
Basement Full
Interior
Hot Water Natural Gas
Heating Gas, Forced Air, Programmable Thermostat
Cooling Wall Unit
Flooring Wood, Fully Carpeted, Tile/Brick
Equipment Dishwasher
Fireplace N
Appliance Dishwasher
Heat Source Natural Gas
Laundry Basement
Exterior
Waterfront N
Water Access N
Roof Type Flat
Accessibility None
Garage N
Building
Lot Description Rear Yard
Story 3+
Foundation Brick/Mortar
Sewer Public Sewer
Water Public
Architectural Style Straight Thru
Level or Stories 3+
Additional Building Above Grade
New Construction N
Schools
Elementary Schools Edwin M. Stanton School
Middle Schools Albert M. Greenfield School
School District The School District Of Philadelphia
Others
Pets Allowed Y
Senior Community No
Tax ID 302106300
Ownership Fee Simple
Acceptable Financing Conventional
Listing Terms Conventional
Financing Conventional
Pets Description Case by Case Basis
Read Less Info
Want to know what your home might be worth? Contact us for a FREE valuation!

Our team is ready to help you sell your home for the highest possible price ASAP

Bought with Skye Michiels • Keller Williams Philadelphia

Find out why customers are choosing LPT Realty to meet their real estate needs






